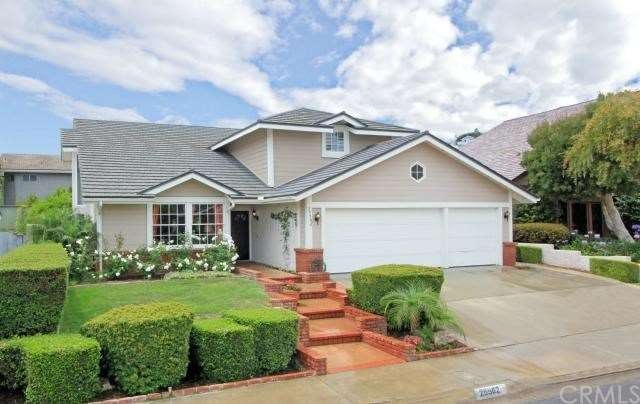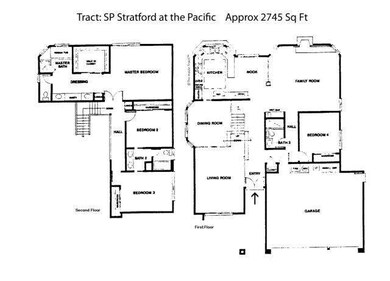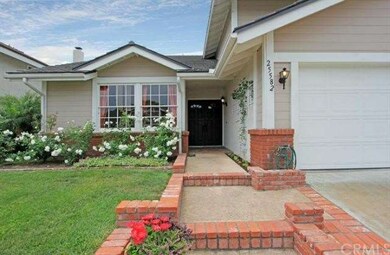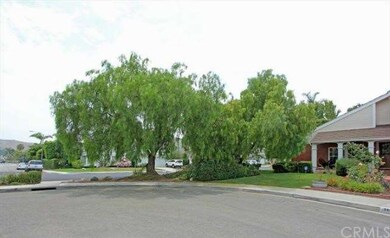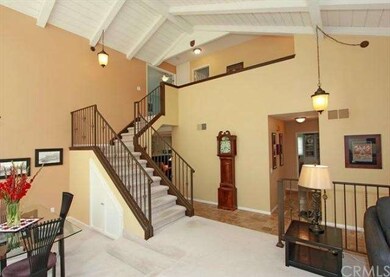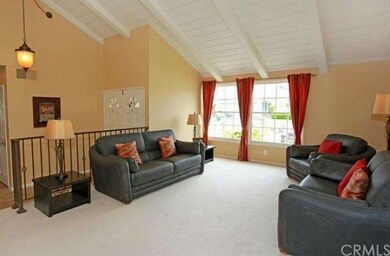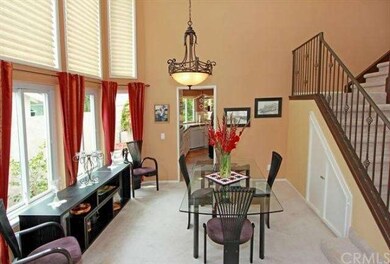
25582 Rocky Beach Ln Dana Point, CA 92629
Del Obispo NeighborhoodHighlights
- Property has ocean access
- Koi Pond
- Cape Cod Architecture
- Del Obispo Elementary School Rated A-
- Ocean Side of Freeway
- Maid or Guest Quarters
About This Home
As of July 2016There is no better location for the money if you want a big beautiful home close to the beach and without even one major highway to cross before you reach the sand. Simply head out the door and down to paved road that goes along the creek, under Stonehill then PCH, and out to the shore. This house sits near the end of a wide sweeping CDS on a street that reflects true neighborhood pride of ownership. It is less than 5 minutes from north or southbound I-5, Dana Harbor, Costco, schools and Mission San Juan Capistrano. It's all here tucked away in a very special corner of Dana Point. Depending on the trade winds, many nights you can hear the surf or fog horn and smell the sea air. One rarely needs A/C, even though this beauty comes with it. There are 4 bedrooms and 3 baths including a main-floor bedroom and 3-car garage which come together to create a versatile floorplan as shown on the virtual tour. Most windows have been upgraded and much of the flooring is tumbled travertine. Highlight of the back yard is an incredible pond recirculating throughout the very private patio and outdoor fireplace. A wide side yard gives plenty of grassy open space. Please see photos for additional comments. Click on photos for larger images and information.
Last Agent to Sell the Property
Trudy Coutts
HomeSmart, Evergreen Realty License #01196409 Listed on: 07/08/2013
Home Details
Home Type
- Single Family
Est. Annual Taxes
- $11,957
Year Built
- Built in 1980
Lot Details
- 6,098 Sq Ft Lot
- Lot Dimensions are 62 x 101
- Cul-De-Sac
- Wood Fence
- Block Wall Fence
- Fence is in average condition
- Rectangular Lot
- Level Lot
- Sprinklers Throughout Yard
- Lawn
- Garden
HOA Fees
- $60 Monthly HOA Fees
Parking
- 3 Car Direct Access Garage
- Parking Available
- Workshop in Garage
- Front Facing Garage
- Two Garage Doors
- Driveway
Home Design
- Cape Cod Architecture
- Turnkey
- Slab Foundation
- Interior Block Wall
- Metal Roof
- Wood Siding
- Stucco
Interior Spaces
- 2,747 Sq Ft Home
- 2-Story Property
- Bar
- Beamed Ceilings
- Ceiling Fan
- Plantation Shutters
- Garden Windows
- Window Screens
- Sliding Doors
- Panel Doors
- Formal Entry
- Family Room with Fireplace
- Family Room Off Kitchen
- Living Room
- Workshop
Kitchen
- Walk-In Pantry
- Built-In Range
- Granite Countertops
Flooring
- Carpet
- Stone
Bedrooms and Bathrooms
- 4 Bedrooms
- Main Floor Bedroom
- Walk-In Closet
- Mirrored Closets Doors
- Jack-and-Jill Bathroom
- Maid or Guest Quarters
Laundry
- Laundry Room
- Laundry in Garage
Home Security
- Carbon Monoxide Detectors
- Termite Clearance
Accessible Home Design
- Grab Bar In Bathroom
- Entry Slope Less Than 1 Foot
Outdoor Features
- Property has ocean access
- Ocean Side of Freeway
- Concrete Porch or Patio
- Koi Pond
- Exterior Lighting
Location
- Property is near public transit
- Suburban Location
Utilities
- Central Heating and Cooling System
- Sewer Assessments
Listing and Financial Details
- Tax Lot 10
- Tax Tract Number 9637
- Assessor Parcel Number 66830103
Community Details
Overview
- Progressive Property Mgt Association, Phone Number (949) 582-7770
- Windsor
Recreation
- Hiking Trails
Ownership History
Purchase Details
Purchase Details
Home Financials for this Owner
Home Financials are based on the most recent Mortgage that was taken out on this home.Purchase Details
Home Financials for this Owner
Home Financials are based on the most recent Mortgage that was taken out on this home.Purchase Details
Home Financials for this Owner
Home Financials are based on the most recent Mortgage that was taken out on this home.Purchase Details
Home Financials for this Owner
Home Financials are based on the most recent Mortgage that was taken out on this home.Purchase Details
Purchase Details
Purchase Details
Home Financials for this Owner
Home Financials are based on the most recent Mortgage that was taken out on this home.Similar Homes in the area
Home Values in the Area
Average Home Value in this Area
Purchase History
| Date | Type | Sale Price | Title Company |
|---|---|---|---|
| Interfamily Deed Transfer | -- | None Available | |
| Grant Deed | $885,000 | Fidelity National Title Co | |
| Grant Deed | $845,000 | Fidelity National Title | |
| Grant Deed | $865,000 | Fidelity National Title Co | |
| Grant Deed | $815,000 | Lawyers Title | |
| Interfamily Deed Transfer | -- | None Available | |
| Interfamily Deed Transfer | -- | None Available | |
| Interfamily Deed Transfer | -- | -- | |
| Interfamily Deed Transfer | -- | -- |
Mortgage History
| Date | Status | Loan Amount | Loan Type |
|---|---|---|---|
| Previous Owner | $625,000 | New Conventional | |
| Previous Owner | $692,000 | New Conventional | |
| Previous Owner | $637,780 | New Conventional | |
| Previous Owner | $652,000 | Purchase Money Mortgage | |
| Previous Owner | $400,000 | Credit Line Revolving | |
| Previous Owner | $250,000 | Credit Line Revolving | |
| Previous Owner | $290,921 | Unknown | |
| Previous Owner | $250,000 | Credit Line Revolving | |
| Previous Owner | $158,000 | Unknown | |
| Previous Owner | $61,220 | Unknown | |
| Previous Owner | $100,000 | Credit Line Revolving | |
| Previous Owner | $35,000 | Unknown |
Property History
| Date | Event | Price | Change | Sq Ft Price |
|---|---|---|---|---|
| 07/07/2016 07/07/16 | Sold | $885,000 | -1.1% | $321 / Sq Ft |
| 06/11/2016 06/11/16 | Pending | -- | -- | -- |
| 06/11/2016 06/11/16 | For Sale | $895,000 | 0.0% | $324 / Sq Ft |
| 05/29/2016 05/29/16 | For Sale | $895,000 | +1.1% | $324 / Sq Ft |
| 05/29/2016 05/29/16 | Off Market | $885,000 | -- | -- |
| 02/06/2015 02/06/15 | Sold | $844,999 | -5.6% | $308 / Sq Ft |
| 11/28/2014 11/28/14 | Pending | -- | -- | -- |
| 10/20/2014 10/20/14 | For Sale | $894,900 | +3.5% | $326 / Sq Ft |
| 08/22/2013 08/22/13 | Sold | $865,000 | 0.0% | $315 / Sq Ft |
| 07/13/2013 07/13/13 | Pending | -- | -- | -- |
| 07/08/2013 07/08/13 | For Sale | $864,900 | 0.0% | $315 / Sq Ft |
| 07/07/2013 07/07/13 | Off Market | $865,000 | -- | -- |
| 07/05/2013 07/05/13 | For Sale | $864,900 | -- | $315 / Sq Ft |
Tax History Compared to Growth
Tax History
| Year | Tax Paid | Tax Assessment Tax Assessment Total Assessment is a certain percentage of the fair market value that is determined by local assessors to be the total taxable value of land and additions on the property. | Land | Improvement |
|---|---|---|---|---|
| 2025 | $11,957 | $1,027,115 | $818,471 | $208,644 |
| 2024 | $11,957 | $1,006,976 | $802,423 | $204,553 |
| 2023 | $11,575 | $987,232 | $786,689 | $200,543 |
| 2022 | $11,010 | $967,875 | $771,264 | $196,611 |
| 2021 | $10,385 | $948,898 | $756,142 | $192,756 |
| 2020 | $10,312 | $939,169 | $748,389 | $190,780 |
| 2019 | $9,993 | $920,754 | $733,714 | $187,040 |
| 2018 | $9,874 | $902,700 | $719,327 | $183,373 |
| 2017 | $9,550 | $885,000 | $705,222 | $179,778 |
| 2016 | $9,390 | $857,885 | $669,371 | $188,514 |
| 2015 | $9,568 | $882,282 | $702,286 | $179,996 |
| 2014 | $9,368 | $865,000 | $688,529 | $176,471 |
Agents Affiliated with this Home
-
T
Seller's Agent in 2016
Trudy Coutts
HomeSmart, Evergreen Realty
-
F
Buyer's Agent in 2016
Frank Violi
Re/Max By The Sea
-
Jeanette Galasso
J
Seller Co-Listing Agent in 2013
Jeanette Galasso
HomeSmart, Evergreen Realty
(949) 218-0180
1 Total Sale
-
Tracy Weintraub

Buyer's Agent in 2013
Tracy Weintraub
Compass
(949) 874-8568
26 Total Sales
Map
Source: California Regional Multiple Listing Service (CRMLS)
MLS Number: OC13131471
APN: 668-301-03
- 25572 Saltwater Dr
- 33231 Big Sur St
- 32956 Calle Del Tesoro
- 25282 Sea Rose Ct
- 33655 Breakwater Dr Unit 94
- 33582 Bremerton St
- 33592 Bremerton St
- 33681 Scottys Cove Dr Unit 111
- 25392 Neptune Dr
- 32862 Bluffside Dr
- 32791 Del Obispo St
- 26000 Avenida Aeropuerto Unit 55
- 32892 Calle San Marcos
- 18 Indigo Way
- 26000 Avenida Aeropuerto Unit 38
- 32672 Alta Pine Ln
- 25112 Danabirch
- 33852 Del Obispo St Unit 117
- 33852 Del Obispo St Unit 112
- 25562 Dana Mesa Dr
