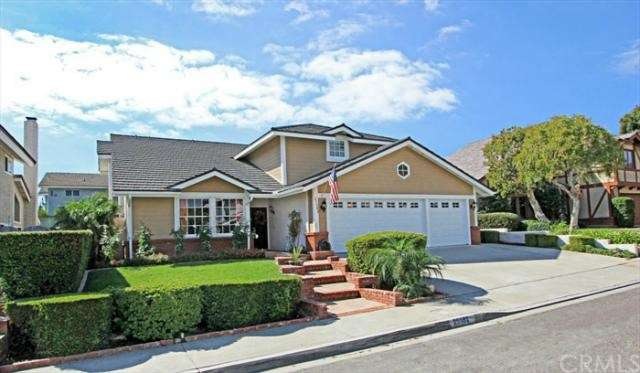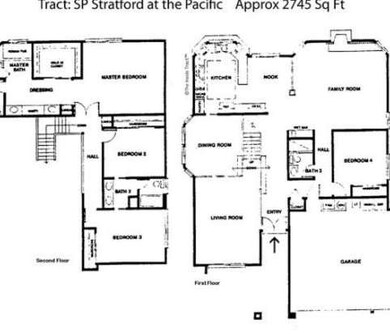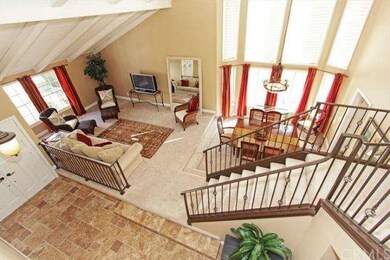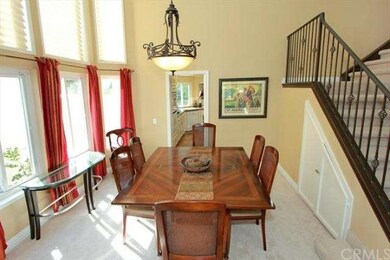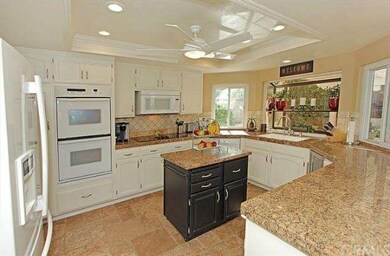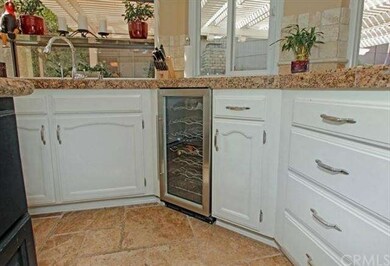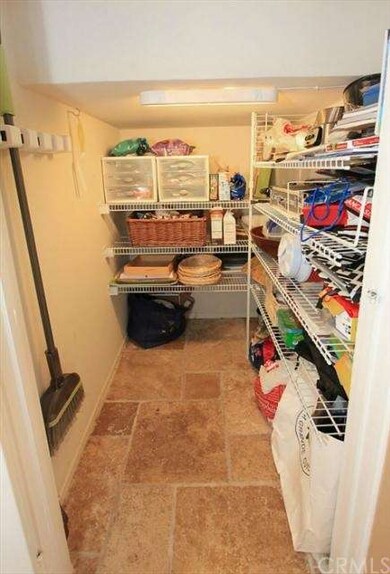
25582 Rocky Beach Ln Dana Point, CA 92629
Del Obispo NeighborhoodHighlights
- Koi Pond
- Primary Bedroom Suite
- Updated Kitchen
- Del Obispo Elementary School Rated A-
- Ocean Side of Freeway
- Open Floorplan
About This Home
As of July 2016Just the property you have been looking for and here it is within walking distance to Dana Harbor along San Juan Creek Trail - NO highways to cross to get there! Follow the Gazebo path out to San Juan Creek, look to your right and there is the OCEAN APPROX. A MILE AWAY! SEE FLOORPLAN & PHOTOS FOR MORE DETAILS including approx. bedroom sizes. Spacious traditional home is situated near the end of a wide CDS on a street where every home exudes pride of ownership. Its' classic layout offers 4 large BEDROOMS including ONE DOWNSTAIRS. Entire home has been TASTEFULLY UPGRADED with new paint, moulding, door/window casings, all new closet and garage doors, travertine flooring, custom tumbled stone walls, LED lighting, GORGEOUS RESORT-STYLE BATHS, roomy Family Room with beautiful TUMBLED STONE FIREPLACE & even AIR CONDITIONING. Many of the CUSTOM WINDOWS have disappearing screens. Back yard is EXTREMELY PRIVATE. No homes look down into this patio & garden area. A corner of the yard offers a delightful FISH POND with a small stream flowing over to the outdoor fireplace. Come home at the end of the day, kick your shoes off, listen to the fog horn, watch the sea birds and pinch yourself for being lucky enough to live in Dana Point. Dues INCLUDE Trash fees!
Last Agent to Sell the Property
Trudy Coutts
HomeSmart, Evergreen Realty License #01196409 Listed on: 10/20/2014
Last Buyer's Agent
Trudy Coutts
HomeSmart, Evergreen Realty License #01196409 Listed on: 10/20/2014
Home Details
Home Type
- Single Family
Est. Annual Taxes
- $11,957
Year Built
- Built in 1980 | Remodeled
Lot Details
- 6,098 Sq Ft Lot
- Lot Dimensions are 63x98
- Cul-De-Sac
- East Facing Home
- Wood Fence
- Block Wall Fence
- Fence is in good condition
- Landscaped
- Rectangular Lot
- Paved or Partially Paved Lot
- Level Lot
- Sprinklers Throughout Yard
- Private Yard
- Lawn
- Back and Front Yard
HOA Fees
- $64 Monthly HOA Fees
Parking
- 3 Car Direct Access Garage
- Parking Available
- Front Facing Garage
- Side by Side Parking
- Two Garage Doors
- Garage Door Opener
- Driveway
Home Design
- Traditional Architecture
- Additions or Alterations
- Slab Foundation
- Fire Rated Drywall
- Interior Block Wall
- Metal Roof
- Wood Siding
- Stucco
Interior Spaces
- 2,747 Sq Ft Home
- 2-Story Property
- Open Floorplan
- Built-In Features
- Dry Bar
- Cathedral Ceiling
- Ceiling Fan
- Skylights
- Recessed Lighting
- Double Pane Windows
- ENERGY STAR Qualified Windows
- Plantation Shutters
- Custom Window Coverings
- Blinds
- Garden Windows
- Casement Windows
- Window Screens
- Double Door Entry
- Sliding Doors
- Panel Doors
- Family Room with Fireplace
- Family Room Off Kitchen
- Living Room
- Dining Room
- Storage
- Center Hall
Kitchen
- Updated Kitchen
- Open to Family Room
- Breakfast Bar
- Walk-In Pantry
- Double Self-Cleaning Oven
- Electric Range
- Microwave
- Dishwasher
- Kitchen Island
- Granite Countertops
- Disposal
Flooring
- Carpet
- Stone
Bedrooms and Bathrooms
- 4 Bedrooms
- Main Floor Bedroom
- Primary Bedroom Suite
- Walk-In Closet
- Dressing Area
- Mirrored Closets Doors
- Jack-and-Jill Bathroom
Laundry
- Laundry Room
- Laundry in Garage
- Gas And Electric Dryer Hookup
Home Security
- Home Security System
- Fire and Smoke Detector
- Termite Clearance
Outdoor Features
- Ocean Side of Freeway
- Slab Porch or Patio
- Koi Pond
- Outdoor Fireplace
- Lanai
- Exterior Lighting
- Rain Gutters
Location
- Property is near a park
- Property is near public transit
- Suburban Location
Utilities
- Central Heating and Cooling System
- Water Heater
- Sewer Assessments
Listing and Financial Details
- Tax Lot 10
- Tax Tract Number 9637
- Assessor Parcel Number 66830103
Community Details
Overview
- Ammcor Association, Phone Number (949) 661-7767
- Built by Multiple builders
- Windsor
Amenities
- Laundry Facilities
Ownership History
Purchase Details
Purchase Details
Home Financials for this Owner
Home Financials are based on the most recent Mortgage that was taken out on this home.Purchase Details
Home Financials for this Owner
Home Financials are based on the most recent Mortgage that was taken out on this home.Purchase Details
Home Financials for this Owner
Home Financials are based on the most recent Mortgage that was taken out on this home.Purchase Details
Home Financials for this Owner
Home Financials are based on the most recent Mortgage that was taken out on this home.Purchase Details
Purchase Details
Purchase Details
Home Financials for this Owner
Home Financials are based on the most recent Mortgage that was taken out on this home.Similar Homes in the area
Home Values in the Area
Average Home Value in this Area
Purchase History
| Date | Type | Sale Price | Title Company |
|---|---|---|---|
| Interfamily Deed Transfer | -- | None Available | |
| Grant Deed | $885,000 | Fidelity National Title Co | |
| Grant Deed | $845,000 | Fidelity National Title | |
| Grant Deed | $865,000 | Fidelity National Title Co | |
| Grant Deed | $815,000 | Lawyers Title | |
| Interfamily Deed Transfer | -- | None Available | |
| Interfamily Deed Transfer | -- | None Available | |
| Interfamily Deed Transfer | -- | -- | |
| Interfamily Deed Transfer | -- | -- |
Mortgage History
| Date | Status | Loan Amount | Loan Type |
|---|---|---|---|
| Previous Owner | $625,000 | New Conventional | |
| Previous Owner | $692,000 | New Conventional | |
| Previous Owner | $637,780 | New Conventional | |
| Previous Owner | $652,000 | Purchase Money Mortgage | |
| Previous Owner | $400,000 | Credit Line Revolving | |
| Previous Owner | $250,000 | Credit Line Revolving | |
| Previous Owner | $290,921 | Unknown | |
| Previous Owner | $250,000 | Credit Line Revolving | |
| Previous Owner | $158,000 | Unknown | |
| Previous Owner | $61,220 | Unknown | |
| Previous Owner | $100,000 | Credit Line Revolving | |
| Previous Owner | $35,000 | Unknown |
Property History
| Date | Event | Price | Change | Sq Ft Price |
|---|---|---|---|---|
| 07/07/2016 07/07/16 | Sold | $885,000 | -1.1% | $321 / Sq Ft |
| 06/11/2016 06/11/16 | Pending | -- | -- | -- |
| 06/11/2016 06/11/16 | For Sale | $895,000 | 0.0% | $324 / Sq Ft |
| 05/29/2016 05/29/16 | For Sale | $895,000 | +1.1% | $324 / Sq Ft |
| 05/29/2016 05/29/16 | Off Market | $885,000 | -- | -- |
| 02/06/2015 02/06/15 | Sold | $844,999 | -5.6% | $308 / Sq Ft |
| 11/28/2014 11/28/14 | Pending | -- | -- | -- |
| 10/20/2014 10/20/14 | For Sale | $894,900 | +3.5% | $326 / Sq Ft |
| 08/22/2013 08/22/13 | Sold | $865,000 | 0.0% | $315 / Sq Ft |
| 07/13/2013 07/13/13 | Pending | -- | -- | -- |
| 07/08/2013 07/08/13 | For Sale | $864,900 | 0.0% | $315 / Sq Ft |
| 07/07/2013 07/07/13 | Off Market | $865,000 | -- | -- |
| 07/05/2013 07/05/13 | For Sale | $864,900 | -- | $315 / Sq Ft |
Tax History Compared to Growth
Tax History
| Year | Tax Paid | Tax Assessment Tax Assessment Total Assessment is a certain percentage of the fair market value that is determined by local assessors to be the total taxable value of land and additions on the property. | Land | Improvement |
|---|---|---|---|---|
| 2025 | $11,957 | $1,027,115 | $818,471 | $208,644 |
| 2024 | $11,957 | $1,006,976 | $802,423 | $204,553 |
| 2023 | $11,575 | $987,232 | $786,689 | $200,543 |
| 2022 | $11,010 | $967,875 | $771,264 | $196,611 |
| 2021 | $10,385 | $948,898 | $756,142 | $192,756 |
| 2020 | $10,312 | $939,169 | $748,389 | $190,780 |
| 2019 | $9,993 | $920,754 | $733,714 | $187,040 |
| 2018 | $9,874 | $902,700 | $719,327 | $183,373 |
| 2017 | $9,550 | $885,000 | $705,222 | $179,778 |
| 2016 | $9,390 | $857,885 | $669,371 | $188,514 |
| 2015 | $9,568 | $882,282 | $702,286 | $179,996 |
| 2014 | $9,368 | $865,000 | $688,529 | $176,471 |
Agents Affiliated with this Home
-
T
Seller's Agent in 2016
Trudy Coutts
HomeSmart, Evergreen Realty
-
F
Buyer's Agent in 2016
Frank Violi
Re/Max By The Sea
-
Jeanette Galasso
J
Seller Co-Listing Agent in 2013
Jeanette Galasso
HomeSmart, Evergreen Realty
(949) 218-0180
1 Total Sale
-
Tracy Weintraub

Buyer's Agent in 2013
Tracy Weintraub
Compass
(949) 874-8568
26 Total Sales
Map
Source: California Regional Multiple Listing Service (CRMLS)
MLS Number: OC14224778
APN: 668-301-03
- 25572 Saltwater Dr
- 33231 Big Sur St
- 32956 Calle Del Tesoro
- 25282 Sea Rose Ct
- 33655 Breakwater Dr Unit 94
- 33582 Bremerton St
- 33592 Bremerton St
- 33681 Scottys Cove Dr Unit 111
- 25392 Neptune Dr
- 32862 Bluffside Dr
- 32791 Del Obispo St
- 26000 Avenida Aeropuerto Unit 55
- 32892 Calle San Marcos
- 18 Indigo Way
- 26000 Avenida Aeropuerto Unit 38
- 32672 Alta Pine Ln
- 25112 Danabirch
- 33852 Del Obispo St Unit 117
- 33852 Del Obispo St Unit 112
- 25562 Dana Mesa Dr
