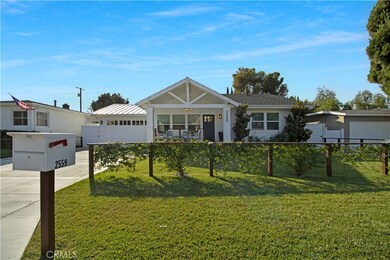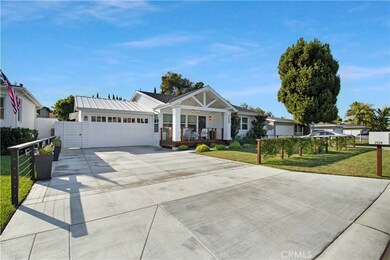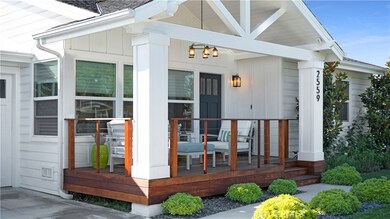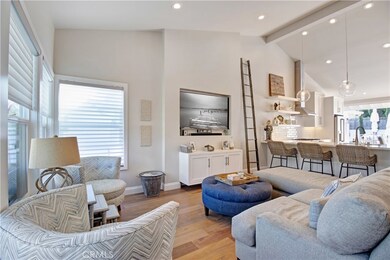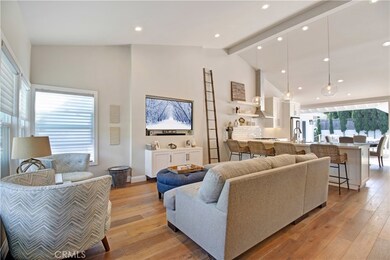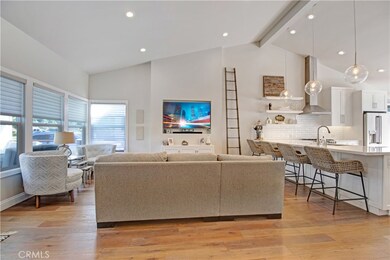
2559 Fairway Dr Costa Mesa, CA 92627
Eastside Costa Mesa NeighborhoodHighlights
- Newly Remodeled
- Primary Bedroom Suite
- Craftsman Architecture
- Heinz Kaiser Elementary School Rated A
- Open Floorplan
- Deck
About This Home
As of January 2021Custom-built modern farmhouse home has been expertly crafted to perfection.
From the front façade to the rear entertainer’s deck and every room in between, no detail has been overlooked in the creation of this Eastside stunner. The single-level layout offers four bedrooms, three bathrooms, an office and multiple light-filled living spaces crafted to offer relaxed yet refined living. The designer eat-in kitchen is beautifully appointed with GE café-inspired appliances, shaker-style cabinetry, quartz countertops, a breakfast bar and a butler pantry, and illuminated by contemporary globe pendant lights. Accordion doors retract to create a seamless connection with the teak deck that flows out to the sun-soaked lounge area with views over the large, fenced yard. The family room is bright and welcoming, set under a pitched ceiling with warm hardwood floors underfoot. The main bedroom is oversized with hardwood floors, a sitting area and walkout, plus a barn-style door that connects to the luxurious ensuite with a soaking tub. Extra features include custom organized closets, central AC, zero-entry showers in all of the bathrooms and a beautiful teak deck at the front of the home. There is also a study nook and a large laundry room with external access. The massive backyard is an entertainers odyssey with high walls and tall trees offering privacy and shade, expansive lawn for playing in the sun, wrap around deck for entertaining, sunning and grilling for your family and friends.
Last Agent to Sell the Property
Keller Williams Legacy License #01431326 Listed on: 10/16/2020

Home Details
Home Type
- Single Family
Est. Annual Taxes
- $21,758
Year Built
- Built in 2018 | Newly Remodeled
Lot Details
- 9,056 Sq Ft Lot
- South Facing Home
- Block Wall Fence
- Fence is in excellent condition
- Private Yard
- Lawn
- Back Yard
Parking
- 2 Car Attached Garage
- 4 Open Parking Spaces
- Parking Available
- Front Facing Garage
- Two Garage Doors
- Driveway
Home Design
- Craftsman Architecture
- Turnkey
- Raised Foundation
- Fire Rated Drywall
- Composition Roof
- Metal Roof
Interior Spaces
- 2,150 Sq Ft Home
- 1-Story Property
- Open Floorplan
- Built-In Features
- Cathedral Ceiling
- Ceiling Fan
- Triple Pane Windows
- Window Screens
- Family Room Off Kitchen
- Home Office
- Storage
- Pull Down Stairs to Attic
Kitchen
- Open to Family Room
- Eat-In Kitchen
- Butlers Pantry
- Double Oven
- Gas Oven
- Built-In Range
- Dishwasher
- Quartz Countertops
- Pots and Pans Drawers
- Disposal
Flooring
- Wood
- Tile
Bedrooms and Bathrooms
- 4 Main Level Bedrooms
- Primary Bedroom Suite
- Walk-In Closet
Laundry
- Laundry Room
- Washer and Electric Dryer Hookup
Home Security
- Carbon Monoxide Detectors
- Fire and Smoke Detector
Accessible Home Design
- Halls are 48 inches wide or more
- Doors swing in
- Doors are 32 inches wide or more
- No Interior Steps
- More Than Two Accessible Exits
Outdoor Features
- Balcony
- Deck
- Wood Patio
- Rain Gutters
- Front Porch
Schools
- Horace Ensign Middle School
- Newport Harbor High School
Utilities
- Central Heating and Cooling System
- 220 Volts in Garage
- 220 Volts in Kitchen
- Tankless Water Heater
- Phone Available
- Cable TV Available
Community Details
- No Home Owners Association
- Eastside Heights Subdivision
Listing and Financial Details
- Tax Lot 11
- Tax Tract Number 1279
- Assessor Parcel Number 43918142
Ownership History
Purchase Details
Purchase Details
Home Financials for this Owner
Home Financials are based on the most recent Mortgage that was taken out on this home.Purchase Details
Home Financials for this Owner
Home Financials are based on the most recent Mortgage that was taken out on this home.Purchase Details
Home Financials for this Owner
Home Financials are based on the most recent Mortgage that was taken out on this home.Purchase Details
Purchase Details
Purchase Details
Home Financials for this Owner
Home Financials are based on the most recent Mortgage that was taken out on this home.Purchase Details
Purchase Details
Similar Homes in the area
Home Values in the Area
Average Home Value in this Area
Purchase History
| Date | Type | Sale Price | Title Company |
|---|---|---|---|
| Warranty Deed | -- | -- | |
| Grant Deed | $1,880,000 | Fidelity National Title | |
| Grant Deed | $900,000 | Lawyers Title Company | |
| Grant Deed | $845,000 | Equity Title Company | |
| Grant Deed | $531,500 | First American Title Company | |
| Trustee Deed | $540,000 | Accommodation | |
| Grant Deed | $676,000 | Southland Title | |
| Interfamily Deed Transfer | -- | -- | |
| Grant Deed | -- | -- |
Mortgage History
| Date | Status | Loan Amount | Loan Type |
|---|---|---|---|
| Previous Owner | $23,000 | Future Advance Clause Open End Mortgage | |
| Previous Owner | $1,280,000 | New Conventional | |
| Previous Owner | $259,305 | Credit Line Revolving | |
| Previous Owner | $1,072,500 | Adjustable Rate Mortgage/ARM | |
| Previous Owner | $720,000 | Adjustable Rate Mortgage/ARM | |
| Previous Owner | $676,000 | Adjustable Rate Mortgage/ARM | |
| Previous Owner | $40,000 | Credit Line Revolving | |
| Previous Owner | $100,000 | Credit Line Revolving | |
| Previous Owner | $612,000 | Unknown | |
| Previous Owner | $540,800 | New Conventional | |
| Previous Owner | $100,000 | Credit Line Revolving | |
| Closed | $67,600 | No Value Available |
Property History
| Date | Event | Price | Change | Sq Ft Price |
|---|---|---|---|---|
| 01/13/2021 01/13/21 | Sold | $1,880,000 | -1.0% | $874 / Sq Ft |
| 12/02/2020 12/02/20 | Pending | -- | -- | -- |
| 10/16/2020 10/16/20 | For Sale | $1,899,900 | +111.1% | $884 / Sq Ft |
| 03/29/2017 03/29/17 | Sold | $900,000 | -3.1% | $1,018 / Sq Ft |
| 02/01/2017 02/01/17 | For Sale | $929,000 | +9.9% | $1,051 / Sq Ft |
| 06/21/2016 06/21/16 | Sold | $845,000 | 0.0% | $956 / Sq Ft |
| 05/15/2016 05/15/16 | Pending | -- | -- | -- |
| 05/14/2016 05/14/16 | For Sale | $845,000 | -- | $956 / Sq Ft |
Tax History Compared to Growth
Tax History
| Year | Tax Paid | Tax Assessment Tax Assessment Total Assessment is a certain percentage of the fair market value that is determined by local assessors to be the total taxable value of land and additions on the property. | Land | Improvement |
|---|---|---|---|---|
| 2025 | $21,758 | $2,034,972 | $1,619,562 | $415,410 |
| 2024 | $21,758 | $1,995,071 | $1,587,806 | $407,265 |
| 2023 | $21,217 | $1,955,952 | $1,556,672 | $399,280 |
| 2022 | $20,836 | $1,917,600 | $1,526,149 | $391,451 |
| 2021 | $14,450 | $1,312,727 | $930,801 | $381,926 |
| 2020 | $14,297 | $1,299,267 | $921,257 | $378,010 |
| 2019 | $13,994 | $1,273,792 | $903,193 | $370,599 |
| 2018 | $12,828 | $1,157,657 | $885,483 | $272,174 |
| 2017 | $9,732 | $861,900 | $828,407 | $33,493 |
| 2016 | $6,616 | $575,220 | $539,549 | $35,671 |
| 2015 | $6,552 | $566,580 | $531,444 | $35,136 |
| 2014 | $6,402 | $555,482 | $521,034 | $34,448 |
Agents Affiliated with this Home
-
Brian Fox

Seller's Agent in 2021
Brian Fox
Keller Williams Legacy
(714) 348-1085
3 in this area
41 Total Sales
-
Christine Morgan

Buyer's Agent in 2021
Christine Morgan
Marterra Real Estate
(949) 910-1042
7 in this area
159 Total Sales
-
Keith Randle
K
Seller's Agent in 2017
Keith Randle
Keith Randle, Broker
(949) 689-8880
1 in this area
8 Total Sales
-
Brian Gibney

Seller's Agent in 2016
Brian Gibney
Coldwell Banker Realty
(949) 500-1603
7 in this area
73 Total Sales
-
Bill Lupis
B
Seller Co-Listing Agent in 2016
Bill Lupis
Coldwell Banker Realty
(714) 222-5010
6 in this area
47 Total Sales
Map
Source: California Regional Multiple Listing Service (CRMLS)
MLS Number: NP20218657
APN: 439-181-42
- 229 Del Mar Ave
- 2547 Orange Ave Unit D
- 228 Del Mar Ave
- 168 Monte Vista Ave
- 2620 Elden Ave Unit A1
- 281 Santo Tomas Ave
- 2512 Santa Ana Ave Unit 3
- 2459 Elden Ave
- 2658 Santa Ana Ave
- 333 Mesa Dr
- 2422 Santa Ana Ave
- 2905 Paper Ln
- 375 Santa Isabel Ave
- 117 E Wilson St Unit C
- 2405 Tustin Ave
- 2330 Vanguard Way Unit F102
- 2330 Vanguard Way Unit L101
- 2311 Half Moon Ln
- 20267 Estuary Ln
- 101 Clearbrook Ln

