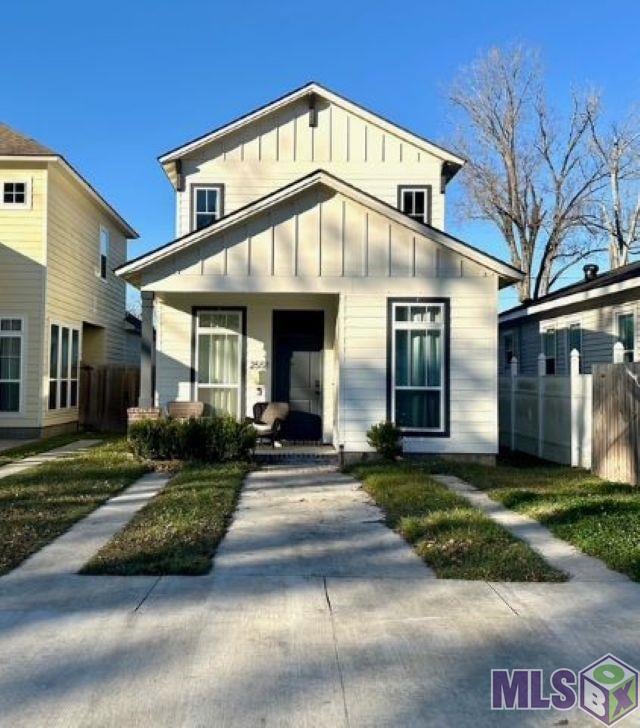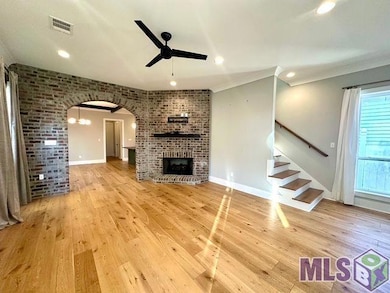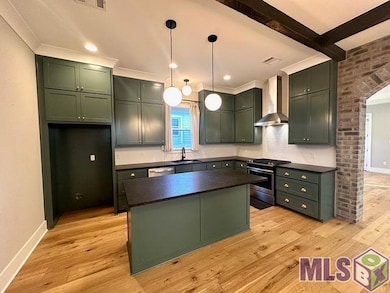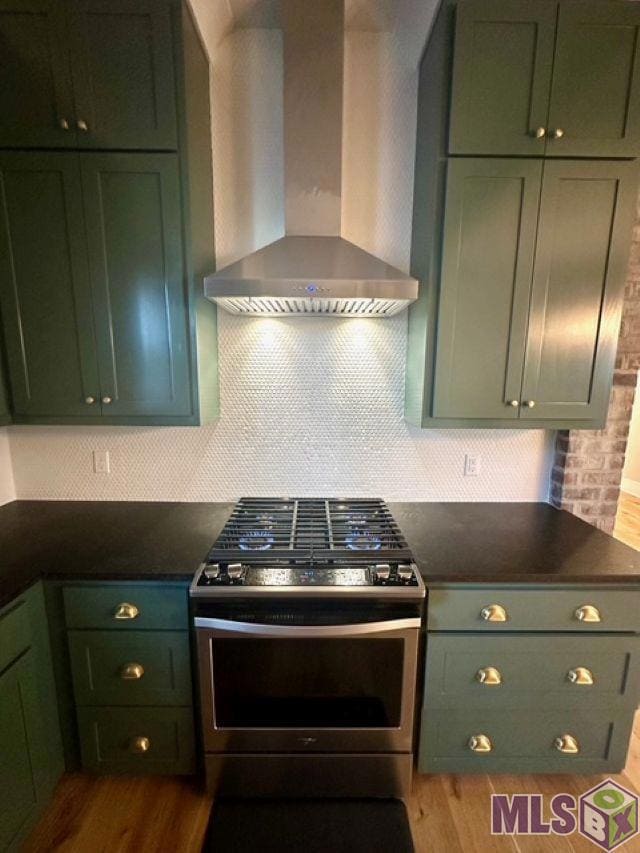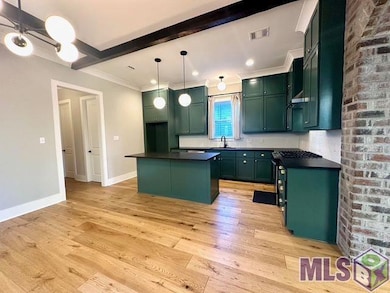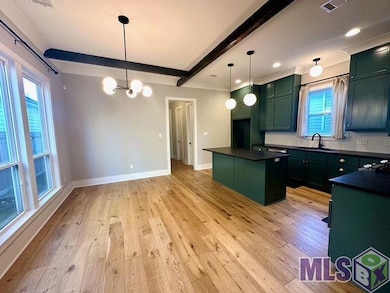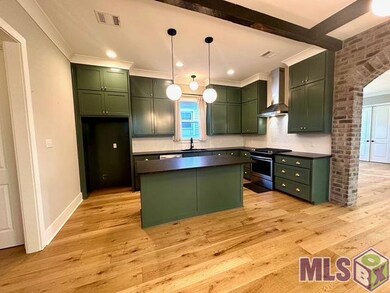2559 Jura St Baton Rouge, LA 70806
Garden District NeighborhoodAbout This Home
CHARMING CAMELBACK FLOOR PLAN! Stunning 3 bedroom, 2.5 bath home is located in the vibrant Mid City area, within walking distance of local shopping, dining, and more. Featuring a beautiful camelback design, this home blends charm and functionality with thoughful details throughout. The spacous kitchen is a chef's dream, complete with quartz countrtops, stainless steel appliances, a gas stove, a top canopy hood, a kitchen island, and an expansive walk-in pantry. The hardwood floors, crown molding, and abundance of natural light add warmth and elegance to the open living spaces, including a cozy corner fireplace in the living room. The PRIMARY suite offers dual vanities, soaking tub, a walk-in shower, and generous walk-in closet. Downstairs also includes a convenient half bath, a dedicated office with built-in desk and cabinetry, and a spacious laundry room. Upstairs, you'll find two additional bedrooms, a guest bathroom, and extra closet for storage. This home also comes with fully fenced yard.
Map
Home Details
Home Type
Single Family
Est. Annual Taxes
$4,198
Year Built
2020
Lot Details
0
Rental Info
- Lease Term: 12 Months
- Available Date: 2025-03-28
Listing Details
- Property Sub Type: Single Family Residence
- Prop. Type: Residential Lease
- Horses: No
- Directions: Dalrymple Dr. to Park Blvd., right on Wisteria St., home is located about 5 blocks down on the left.
- Carport Y N: No
- Garage Yn: No
- Property Attached Yn: No
- Year Built: 2020
- Kitchen Level: First
- Special Features: None
Interior Features
- Furnished: Unfurnished
- Appliances: Dishwasher, Disposal, Gas Cooktop
- Full Bathrooms: 2
- Half Bathrooms: 1
- Total Bedrooms: 3
- Fireplace Features: 1 Fireplace
- Fireplaces: 1
- Fireplace: Yes
- Flooring: Carpet, Tile, Wood
- Interior Amenities: High Ceilings, Crown Molding, Kitchen Island, Varied Ceiling Height, Bedroom 1, Bedroom 2, Bedroom 3, Bedroom 4, Bedroom 5, Bedroom 6, Bedroom 7, Bedroom 8, Dining Room, Kitchen, Living Room, Master Bedroom, Office
- Living Area: 2000
- Room Bedroom2 Level: Second
- Room Bedroom5 Level: Second
- Room Bedroom4 Level: Second
- Living Room Living Room Level: First
- Bedroom 1 Level: Second
- Master Bedroom Master Bedroom Level: First
- Room Office Level: First
- Room Bedroom3 Level: Second
- Dining Room Dining Room Level: First
Exterior Features
- Fencing: Full, Vinyl
- Lot Features: Level
- Construction Type: Frame
Garage/Parking
- Parking Features: 2 Car, No Covered Parking
Utilities
- Laundry Features: Electric Dryer Hookup, Washer Hookup, Laundry Room, First Level
- Cooling: Multi Units, Central Air
- Cooling Y N: Yes
- Heating: Central
- Heating Yn: Yes
Condo/Co-op/Association
- Pets Allowed: Yes
Schools
- Junior High Dist: East Baton Rouge
Tax Info
- Tax Lot: 15
Source: Greater Baton Rouge Association of REALTORS®
MLS Number: BR2025000593
APN: 00672688
- 2537 Jura St
- 545 Lavinia St
- 525 Lavinia St
- 2513 Jura St
- 631 Lavinia St
- 2551 Oleander St
- 2541 Oleander St
- 2340 Government St
- 2514 Oleander St Unit 2516
- 426 Evergreen Dr
- 540 Drehr Ave
- 2174 Wisteria St
- 323 Delphine St
- 2122 Government St
- 930 S Eugene St
- 2110 Government St
- 2103 Government St
- 1040 S Eugene St
- 821 Camelia Ave
- 2029 Oleander St
- 642 1/2 S Eugene St
- 636 S Eugene St
- 2325 Spain St Unit 2325 Spain street
- 620 Kenmore Ave Unit Pickle is not included
- 205 Evergreen Dr
- 811 Kenmore Ave Unit C
- 2148 Tulip St
- 146 Beverly Dr
- 303 S Acadian Thruway
- 3408 Wilshire Dr
- 620 S Acadian Thruway
- 2225 Broussard St
- 1717 Bynum Ave
- 1736 Olive St
- 519 S 16th St
- 3158 Broussard St
- 2525 Belmont Ave
- 1241 S 18th St
- 352 East Dr Unit 352 A
- 1515 Olive St
