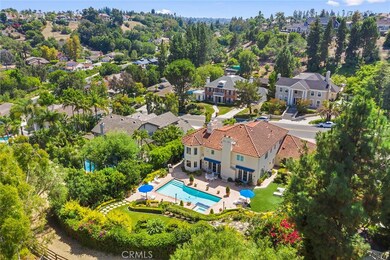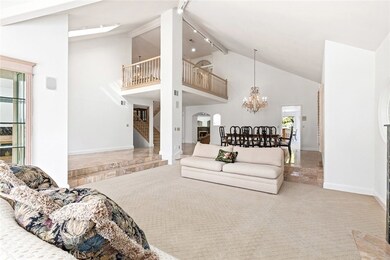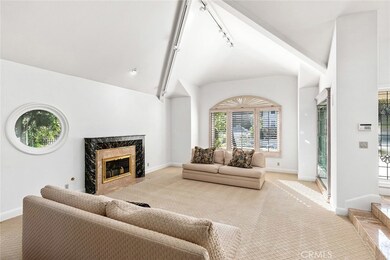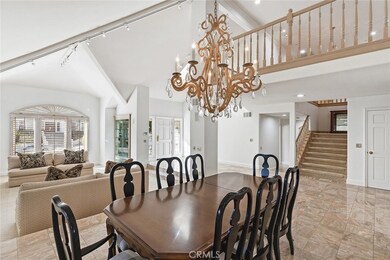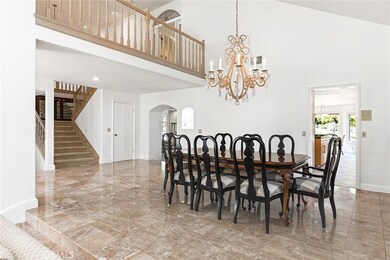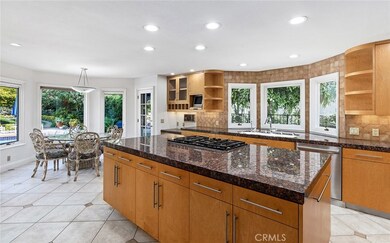
25591 Rapid Falls Rd Laguna Hills, CA 92653
Nellie Gail NeighborhoodEstimated Value: $2,752,000 - $3,834,000
Highlights
- Community Stables
- 24-Hour Security
- Primary Bedroom Suite
- Valencia Elementary Rated A
- Heated In Ground Pool
- 5-minute walk to Hidden Trail Park
About This Home
As of March 2020Amazing custom home with one the most luxuriously designed backyards in Nellie Gail Ranch. Well maintained, original owner home is move in ready inside, and ready for entertaining outside! Desirable and open floorplan has many options, with large en-suite downstairs bedroom (currently used as an office) and 4 bedrooms upstairs complete with large master suite with sitting area and views of the beautiful backyard. 3 additional and spacious secondary bedrooms complete the 2nd story. Master bath has been upgrades using only the finest materials such as travertine stone, granite counters and custom cabinets. Remodeled contemporary kitchen has clean-look european custom cabinets, granite countertops and high-end appliances. Upgrades throughout include newer carpet, updated baseboards and crown molding, custom fireplace surrounds, plantation shutters, upgraded lighting, custom woodwork, epoxy garage floors and much more! Extremely private backyard with perfectly designed and manicured landscaping, large resort-style pool on over 1/2 acre of land. This home has it all!
Home Details
Home Type
- Single Family
Est. Annual Taxes
- $20,616
Year Built
- Built in 1988
Lot Details
- 0.51 Acre Lot
- Landscaped
- Sprinkler System
- Private Yard
- Lawn
- Back and Front Yard
HOA Fees
- $146 Monthly HOA Fees
Parking
- 3 Car Direct Access Garage
- Parking Available
- Driveway
Property Views
- Woods
- Pool
Interior Spaces
- 5,008 Sq Ft Home
- Wet Bar
- Built-In Features
- Bar
- Crown Molding
- Cathedral Ceiling
- Recessed Lighting
- Awning
- Plantation Shutters
- Custom Window Coverings
- Double Door Entry
- Family Room with Fireplace
- Family Room Off Kitchen
- Living Room with Fireplace
- Dining Room
- Loft
- Storage
- Laundry Room
Kitchen
- Breakfast Area or Nook
- Open to Family Room
- Double Oven
- Six Burner Stove
- Gas Cooktop
- Microwave
- Freezer
- Dishwasher
- Kitchen Island
- Granite Countertops
- Tile Countertops
Flooring
- Carpet
- Stone
- Tile
Bedrooms and Bathrooms
- 5 Bedrooms | 1 Main Level Bedroom
- Retreat
- Fireplace in Primary Bedroom
- Primary Bedroom Suite
- Walk-In Closet
- Tile Bathroom Countertop
- Dual Sinks
- Dual Vanity Sinks in Primary Bathroom
- Bathtub
- Separate Shower
Home Security
- Carbon Monoxide Detectors
- Fire and Smoke Detector
Pool
- Heated In Ground Pool
- Heated Spa
- In Ground Spa
Outdoor Features
- Concrete Porch or Patio
- Exterior Lighting
Location
- Property is near a park
Schools
- Valencia Elementary School
- La Paz Middle School
- Laguna Hills High School
Utilities
- Zoned Heating and Cooling
- Sewer Paid
Listing and Financial Details
- Tax Lot 79
- Tax Tract Number 9293
- Assessor Parcel Number 63616113
Community Details
Overview
- Nellie Gail Ranch Home Owners Association, Phone Number (949) 425-1477
Recreation
- Sport Court
- Community Playground
- Community Stables
- Horse Trails
Additional Features
- Picnic Area
- 24-Hour Security
Ownership History
Purchase Details
Home Financials for this Owner
Home Financials are based on the most recent Mortgage that was taken out on this home.Purchase Details
Purchase Details
Purchase Details
Home Financials for this Owner
Home Financials are based on the most recent Mortgage that was taken out on this home.Purchase Details
Home Financials for this Owner
Home Financials are based on the most recent Mortgage that was taken out on this home.Purchase Details
Home Financials for this Owner
Home Financials are based on the most recent Mortgage that was taken out on this home.Purchase Details
Home Financials for this Owner
Home Financials are based on the most recent Mortgage that was taken out on this home.Purchase Details
Home Financials for this Owner
Home Financials are based on the most recent Mortgage that was taken out on this home.Purchase Details
Similar Homes in Laguna Hills, CA
Home Values in the Area
Average Home Value in this Area
Purchase History
| Date | Buyer | Sale Price | Title Company |
|---|---|---|---|
| Poel Shannon Van De | $1,850,000 | California Title Company | |
| Kaufman Harvey S | -- | None Available | |
| Kaufman Harvey S | -- | -- | |
| Kaufman Harvey S | -- | Chicago Title Co | |
| Kaufman Harvey S | -- | Chicago Title Co | |
| Kaufman Harvey S | -- | Guardian Title Company | |
| Kaufman Harvey S | -- | Guardian Title Company | |
| Kaufman Harvey S | -- | Guardian Title Company | |
| Kaufman Harvey S | -- | Guardian Title Company | |
| Kaufman Harvey S | -- | -- |
Mortgage History
| Date | Status | Borrower | Loan Amount |
|---|---|---|---|
| Open | Poel Shannon Van De | $1,480,000 | |
| Previous Owner | Kaufman Harvey S | $1,400,000 | |
| Previous Owner | Kaufman Harvey S | $500,000 | |
| Previous Owner | Kaufman Harvey S | $300,000 | |
| Previous Owner | Kaufman Harvey S | $368,000 | |
| Previous Owner | Kaufman Harvey S | $100,000 | |
| Previous Owner | Kaufman Harvey | $374,591 | |
| Previous Owner | Kaufman Harvey S | $295,000 | |
| Previous Owner | Kaufman Harvey S | $464,600 | |
| Previous Owner | Kaufman Harvey S | $478,000 | |
| Previous Owner | Kaufman Harvey S | $493,300 | |
| Previous Owner | Kaufman Harvey S | $500,000 |
Property History
| Date | Event | Price | Change | Sq Ft Price |
|---|---|---|---|---|
| 03/10/2020 03/10/20 | Sold | $1,850,000 | -7.3% | $369 / Sq Ft |
| 01/10/2020 01/10/20 | Price Changed | $1,995,000 | -4.8% | $398 / Sq Ft |
| 08/27/2019 08/27/19 | For Sale | $2,095,000 | -- | $418 / Sq Ft |
Tax History Compared to Growth
Tax History
| Year | Tax Paid | Tax Assessment Tax Assessment Total Assessment is a certain percentage of the fair market value that is determined by local assessors to be the total taxable value of land and additions on the property. | Land | Improvement |
|---|---|---|---|---|
| 2024 | $20,616 | $2,010,282 | $1,188,329 | $821,953 |
| 2023 | $20,128 | $1,970,865 | $1,165,028 | $805,837 |
| 2022 | $19,685 | $1,924,025 | $1,142,184 | $781,841 |
| 2021 | $19,116 | $1,869,166 | $1,119,788 | $749,378 |
| 2020 | $13,427 | $1,312,675 | $600,861 | $711,814 |
| 2019 | $13,158 | $1,286,937 | $589,080 | $697,857 |
| 2018 | $12,911 | $1,261,703 | $577,529 | $684,174 |
| 2017 | $12,652 | $1,236,964 | $566,205 | $670,759 |
| 2016 | $12,442 | $1,212,710 | $555,103 | $657,607 |
| 2015 | $12,292 | $1,194,494 | $546,764 | $647,730 |
| 2014 | $12,025 | $1,171,096 | $536,054 | $635,042 |
Agents Affiliated with this Home
-
Jerry LaMott
J
Seller's Agent in 2020
Jerry LaMott
Compass
(949) 472-9191
28 in this area
102 Total Sales
-
Ben Tate

Seller Co-Listing Agent in 2020
Ben Tate
Compass
(949) 244-3748
31 in this area
134 Total Sales
-
Tracey Marcyan

Buyer's Agent in 2020
Tracey Marcyan
Caliber Real Estate Group
(714) 319-3606
91 Total Sales
Map
Source: California Regional Multiple Listing Service (CRMLS)
MLS Number: OC19204345
APN: 636-161-13
- 25641 Rapid Falls Rd
- 27153 Woodbluff Rd
- 25516 Lone Pine Cir
- 27471 Lost Trail Dr
- 26962 Willow Tree Ln
- 26942 Willow Tree Ln
- 27571 Deputy Cir
- 27121 Shenandoah Dr
- 25222 Derbyhill Dr
- 26821 Moore Oaks Rd
- 26752 Devonshire Rd
- 27662 Deputy Cir
- 25191 Rockridge Rd
- 25122 Black Horse Ln
- 27773 Hidden Trail Rd
- 27321 Lost Colt Dr
- 25712 Wood Brook Rd
- 25792 Maple View Dr
- 27971 Via Moreno
- 25133 Via Veracruz
- 25591 Rapid Falls Rd
- 25601 Rapid Falls Rd
- 25571 Rapid Falls Rd
- 27176 Woodbluff Rd
- 27178 Woodbluff Rd
- 25621 Rapid Falls Rd
- 25561 Rapid Falls Rd
- 27182 Woodbluff Rd
- 27174 Woodbluff Rd
- 25582 Rapid Falls Rd
- 25602 Rapid Falls Rd
- 25562 Rapid Falls Rd
- 25551 Rapid Falls Rd
- 27184 Woodbluff Rd
- 27172 Woodbluff Rd
- 25531 Rapid Falls Rd
- 25622 Rapid Falls Rd
- 27175 Woodbluff Rd
- 27181 Woodbluff Rd
- 27166 Woodbluff Rd

