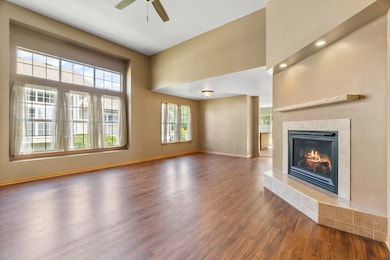25593 Oconnel Ln Manhattan, IL 60442
Estimated payment $2,556/month
Highlights
- Living Room
- Laundry Room
- Dining Room
- Anna McDonald Elementary School Rated 10
- Central Air
- Family Room
About This Home
Welcome to this inviting 3-bedroom, 2.5-bathroom townhome/condo in the heart of Manhattan! With plenty of space and a layout designed for comfort, this home is perfect for everyday living. The main level features an open living and dining area with vaulted ceilings and a cozy fireplace. This level also provides a half bath, laundry room, and a huge sun-drenched kitchen. Perfect for entertaining!! Ample room for hosting family gatherings or holiday get togethers. You'll also find a spacious primary bedroom suite, offering the convenience of first floor living. Upstairs provides two additional bedrooms and a full bath, giving everyone their own space to spread out. The basement is full of potential and ready to be finished into whatever you need-whether that's a playroom, family room, media space, or home gym. Plumbing has been installed in the lower level for an additional bathroom as well! Off of the kitchen, you'll find a lovely patio perfect for sipping your morning coffee. Enjoy the peaceful walking trail right behind the property, perfect for a morning stroll, bike ride, or evening walk with the dog. With room to grow, a thoughtful floor plan, and a great location, this home is ready for its next chapter!
Townhouse Details
Home Type
- Townhome
Est. Annual Taxes
- $9,648
Year Built
- Built in 2005
HOA Fees
- $17 Monthly HOA Fees
Parking
- 2 Car Garage
- Driveway
- Parking Included in Price
Home Design
- Entry on the 1st floor
Interior Spaces
- 2,045 Sq Ft Home
- 2-Story Property
- Family Room
- Living Room
- Dining Room
- Basement Fills Entire Space Under The House
- Laundry Room
Bedrooms and Bathrooms
- 3 Bedrooms
- 3 Potential Bedrooms
Utilities
- Central Air
- Heating System Uses Natural Gas
Community Details
Pet Policy
- Dogs and Cats Allowed
Map
Home Values in the Area
Average Home Value in this Area
Tax History
| Year | Tax Paid | Tax Assessment Tax Assessment Total Assessment is a certain percentage of the fair market value that is determined by local assessors to be the total taxable value of land and additions on the property. | Land | Improvement |
|---|---|---|---|---|
| 2024 | $9,648 | $105,000 | $13,000 | $92,000 |
| 2023 | $9,648 | $97,800 | $14,000 | $83,800 |
| 2022 | $8,526 | $89,000 | $12,000 | $77,000 |
| 2021 | $7,843 | $82,150 | $12,000 | $70,150 |
| 2020 | $7,642 | $80,000 | $11,000 | $69,000 |
| 2019 | $7,163 | $75,550 | $10,900 | $64,650 |
| 2018 | $6,851 | $72,750 | $10,900 | $61,850 |
| 2017 | $6,884 | $72,750 | $10,900 | $61,850 |
| 2016 | $6,366 | $67,400 | $10,900 | $56,500 |
| 2015 | $5,965 | $64,300 | $10,500 | $53,800 |
| 2014 | $5,965 | $63,300 | $10,500 | $52,800 |
| 2013 | $5,965 | $68,500 | $10,500 | $58,000 |
Property History
| Date | Event | Price | List to Sale | Price per Sq Ft |
|---|---|---|---|---|
| 12/14/2025 12/14/25 | Pending | -- | -- | -- |
| 12/01/2025 12/01/25 | For Sale | $329,900 | -- | $161 / Sq Ft |
Source: Midwest Real Estate Data (MRED)
MLS Number: 12525461
APN: 14-12-20-106-036
- 25512 Oconnel Ln
- 25426 Barrow Rd
- 115 Elwood Rd
- 25421 Faraday Rd Unit 2
- 25644 Barrow Rd
- 25273 Faraday Rd Unit 1
- 0000 Highway 52
- 00 S State St
- 435 S State St
- 235 Woodrow St
- 25236 Faraday Rd
- 25342 Bann St
- 0000 Waterford Ln
- 15130 W Oxford Ln
- 25910 S Manchester Ln
- 25920 S Manchester Ln
- 15120 Oxford Ln
- 15110 Oxford Ln
- 24933 S Foxford Dr
- 15113 W Oxford Ln







