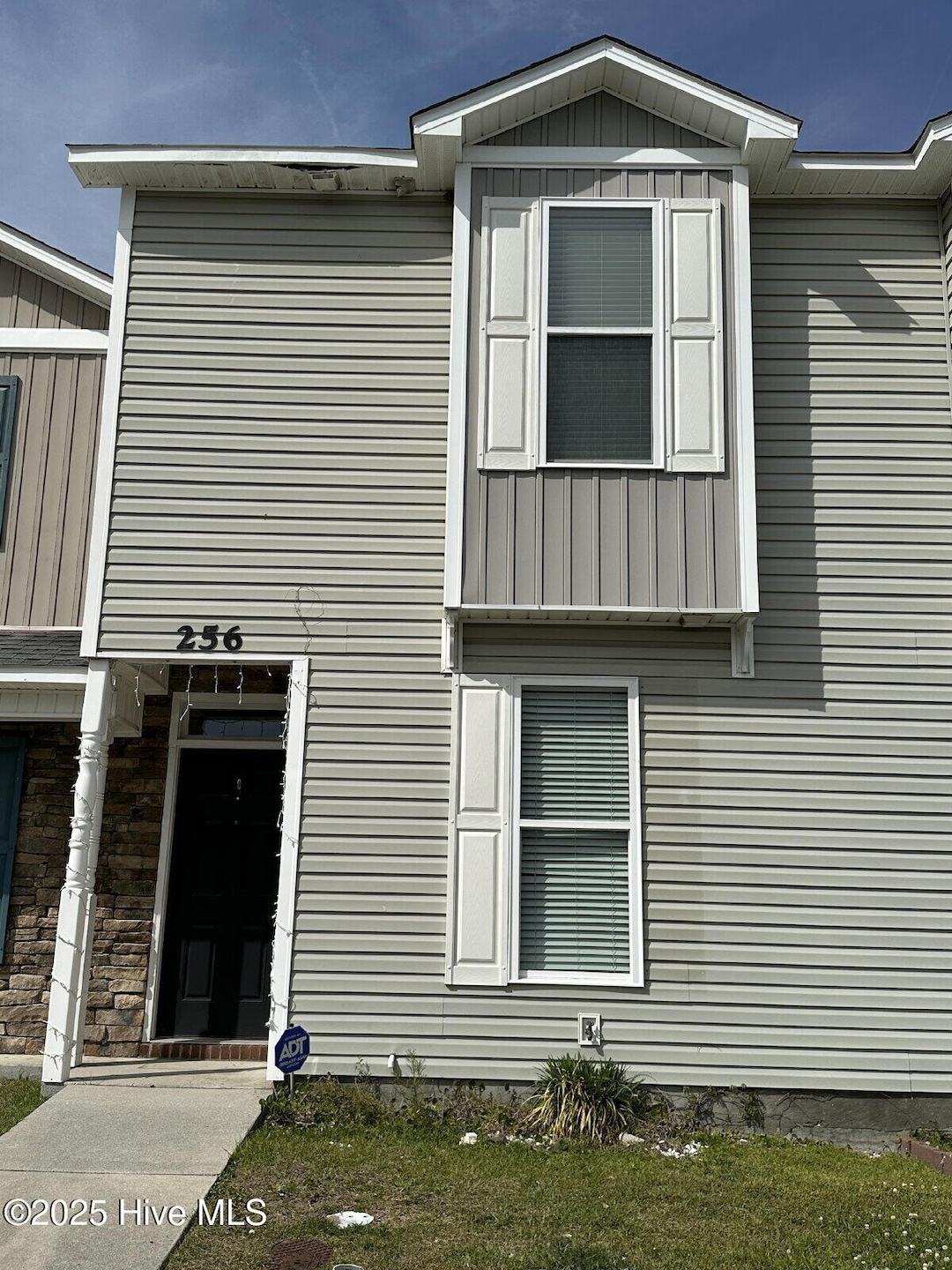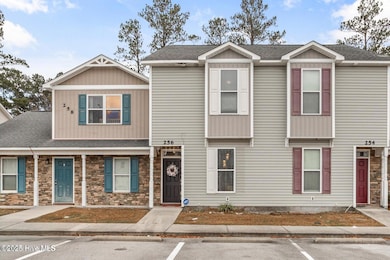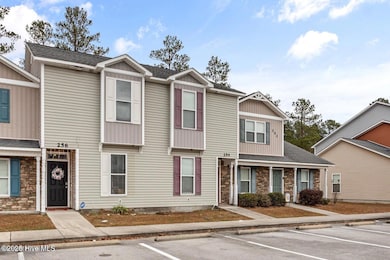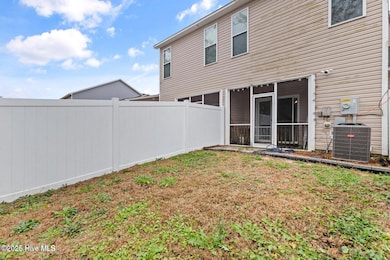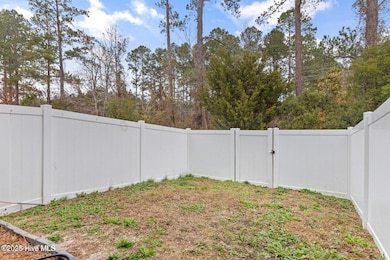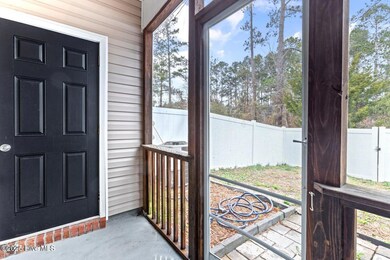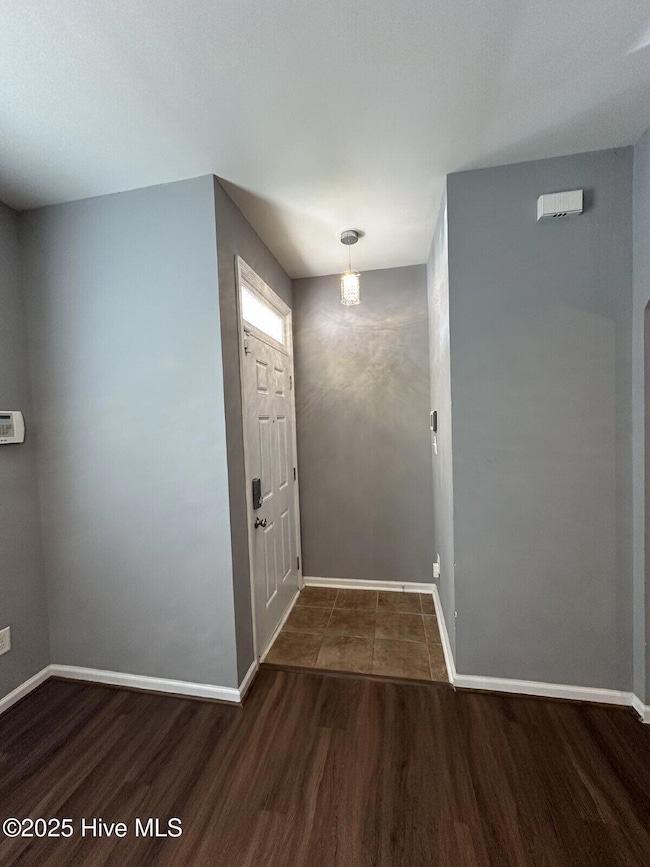256 Caldwell Loop Jacksonville, NC 28546
Highlights
- Formal Dining Room
- Screened Patio
- Vinyl Plank Flooring
- Fenced Yard
- Resident Manager or Management On Site
- Ceiling Fan
About This Home
Charming Turnkey Townhome in Popular Carolina Forest!Welcome to 256 Caldwell Loop, a meticulously cared-for 2-bedroom, 2.5-bath townhome located in the vibrant and in-demand Carolina Forest neighborhood. This delightful residence offers a perfect fusion of style, functionality, and location.As you enter, you're greeted by a bright formal dining area and a generously sized kitchen equipped with all major appliances--including a recently upgraded refrigerator. The airy, open-concept living space flows effortlessly into a cozy screened-in porch--an ideal spot to enjoy your morning coffee or wind down in the evenings. A stylish half bath adds extra convenience on the main floor.Upstairs, you'll find two spacious bedrooms, each featuring its own en-suite bath--perfect for comfortable living or hosting guests. To sweeten the deal, a home warranty is included for added assurance.Ideally situated just moments from military installations, a short drive from the beach, and close to shopping, restaurants, and entertainment--this home delivers exceptional lifestyle appeal.Homes in Carolina Forest don't stay on the market long--book your private tour today for the chance to call this residence your home! Security Deposit and Cleaning Hold Fee Required upon approval. Applicant to verify schools. Owners will consider one pet 40 lbs or less. No restricted breeds! At least one applicant must apply and submit pet screening on the online application, whether or not they have a pet. Renters Insurance is required prior to move-in! Security Deposit and $450 Cleaning Hold Fee Due Upon Application Approval.
Listing Agent
RE/MAX Elite Property Management
RE/MAX Elite Property Management Listed on: 07/11/2025

Townhouse Details
Home Type
- Townhome
Est. Annual Taxes
- $1,541
Year Built
- Built in 2010
Lot Details
- 1,307 Sq Ft Lot
- Fenced Yard
- Vinyl Fence
Home Design
- Wood Frame Construction
- Vinyl Siding
Interior Spaces
- 1,159 Sq Ft Home
- 2-Story Property
- Ceiling Fan
- Formal Dining Room
- Dishwasher
- Washer and Dryer Hookup
Flooring
- Carpet
- Laminate
- Vinyl Plank
Bedrooms and Bathrooms
- 2 Bedrooms
Parking
- Driveway
- Paved Parking
- On-Street Parking
- Parking Lot
- Assigned Parking
Outdoor Features
- Screened Patio
Schools
- Carolina Forest Elementary School
- Jacksonville Commons Middle School
- Northside High School
Utilities
- Heat Pump System
- Electric Water Heater
- Municipal Trash
Listing and Financial Details
- Tenant pays for cable TV, cooling, sewer, lawn maint, heating, electricity, deposit
- The owner pays for hoa
Community Details
Overview
- Property has a Home Owners Association
- Carolina Forest Subdivision
- Maintained Community
Pet Policy
- No Pets Allowed
Security
- Resident Manager or Management On Site
Map
Source: Hive MLS
MLS Number: 100518652
APN: 151378
- 238 Caldwell Loop
- 231 Glenhaven Ln
- 4000 W T Whitehead Dr
- 3008 W T Whitehead Dr
- 302 Glenhaven Ln
- 306 Glenhaven Ln
- 4015 W T Whitehead Dr
- 105 Waterstone Ln
- 402 Springwood Dr
- 2014 W T Whitehead Dr
- 218 Seville St
- 208 Bridgewood Dr
- 107 Bridgewood Dr
- 310 Burning Tree Ln
- 248 Seville St
- 915 Savannah Dr
- 223 Glen Cannon Dr
- 300 Glen Cannon Dr
- 405 Falls Cove
- 519 Cider Hill Rd
- 250 Caldwell Loop
- 234 Glenhaven Ln
- 415 Caldwell Loop
- 310 Glenhaven Ln
- 400 Glenhaven Ln
- 103 Waterstone Ln
- 414 Glenhaven Ln
- 2013 W T Whitehead Dr
- 804 Springwood Dr
- 206 Streamwood Dr
- 217 Carolina Forest Blvd
- 113 Glen Cannon Dr
- 206 Edgefield Dr
- 100 Delaney Dr
- 510 Louvre Ln
- 404 Brunswick Dr
- 353 Sonoma Rd
- 334 Carolina Forest Blvd
- 913 Dynamo Ln
- 343 Merin Height Rd
