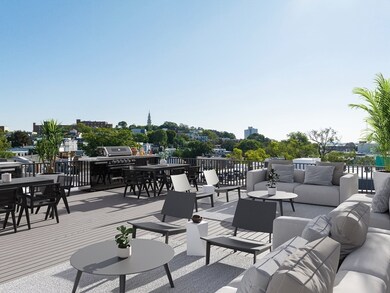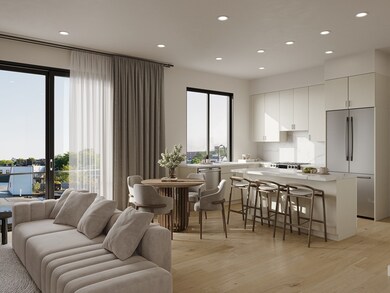
256 Dorchester St Unit 506 Boston, MA 02127
South Boston NeighborhoodHighlights
- Clubhouse
- Jogging Path
- 1 Car Attached Garage
- Property is near public transit
- Elevator
- Park
About This Home
As of April 2025Welcome to the newest condominium development in South Boston named Vesta! Coming to South Boston in 2024. Vesta is already 40% reserved! Amenities include common and private roof decks with Boston skyline views, a top floor clubroom w/ a wet bar, an outdoor pet play area and standard underground garage parking. Vesta will also be a professionally managed elevator building. Residences will feature high end finishes including Carrara Quartz countertops and backsplashes, Metropolitan cabinetry, Bosch kitchen appliances including gas cooking, 'vented' in-unit washers and dryers and Kahrs Life Collection hardwood flooring. Luxuriously appointed bathrooms will include Ultra White Quartz countertops, Residence 506 includes garage parking & private roof deck. Vesta will also include ground floor retail space, which will include Bell's Grocery Market and a local coffee shop. Bell's will offer daily conveniences such as groceries, prepared foods and wine/beer.
Property Details
Home Type
- Condominium
Year Built
- Built in 2024
HOA Fees
- $441 Monthly HOA Fees
Parking
- 1 Car Attached Garage
- Tuck Under Parking
- Assigned Parking
Interior Spaces
- 1,099 Sq Ft Home
- 1-Story Property
- Laundry in unit
Bedrooms and Bathrooms
- 2 Bedrooms
- 2 Full Bathrooms
Additional Features
- Property is near public transit
- Central Heating and Cooling System
Community Details
Overview
- Association fees include water, sewer, insurance, maintenance structure, ground maintenance, snow removal
- 32 Units
- Mid-Rise Condominium
Amenities
- Shops
- Clubhouse
- Elevator
Recreation
- Park
- Jogging Path
Pet Policy
- Call for details about the types of pets allowed
Similar Homes in the area
Home Values in the Area
Average Home Value in this Area
Property History
| Date | Event | Price | Change | Sq Ft Price |
|---|---|---|---|---|
| 04/16/2025 04/16/25 | Sold | $1,366,000 | +5.1% | $1,243 / Sq Ft |
| 06/08/2024 06/08/24 | Pending | -- | -- | -- |
| 06/04/2024 06/04/24 | For Sale | $1,300,000 | -- | $1,183 / Sq Ft |
Tax History Compared to Growth
Agents Affiliated with this Home
-
Dan Gollinger

Seller's Agent in 2025
Dan Gollinger
The Collaborative Companies
(781) 248-0886
12 in this area
15 Total Sales
Map
Source: MLS Property Information Network (MLS PIN)
MLS Number: 73246568
- 256 Dorchester St Unit 404
- 256 Dorchester St Unit 303
- 256 Dorchester St Unit 306
- 256 Dorchester St Unit 305
- 256 Dorchester St Unit 408
- 256 Dorchester St Unit 504
- 236-256 Dorchester St Unit 201
- 218 W 8th St
- 11 Telegraph St Unit 1
- 10 Mitchell St Unit 3
- 279-279A Dorchester St
- 211 W 9th St
- 200 W 8th St Unit 1
- 281-281A Dorchester St
- 25 Mercer St Unit 5
- 31 Mercer St Unit 1
- 50 Telegraph St
- 51 Gates St
- 267 Old Colony Ave Unit 507
- 267 Old Colony Ave Unit 311






