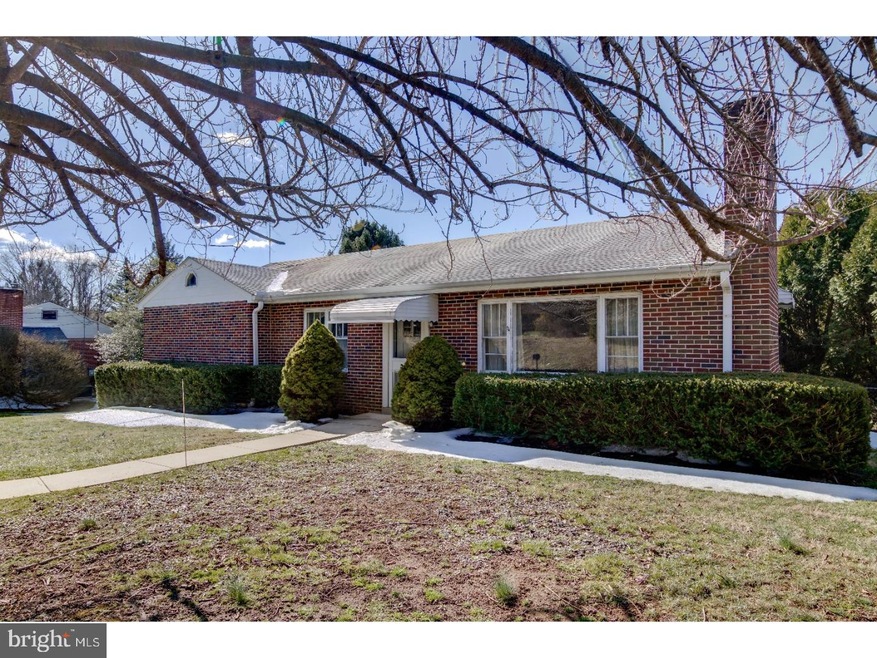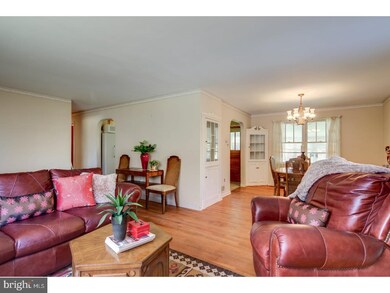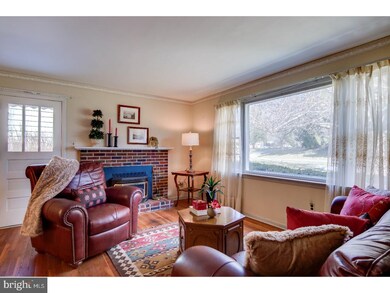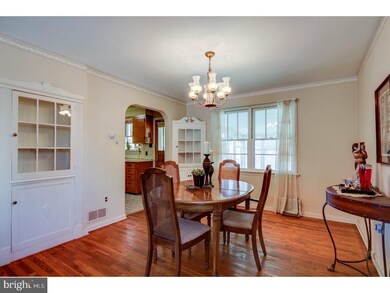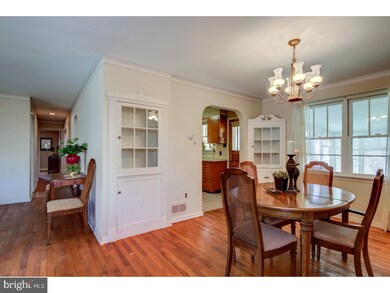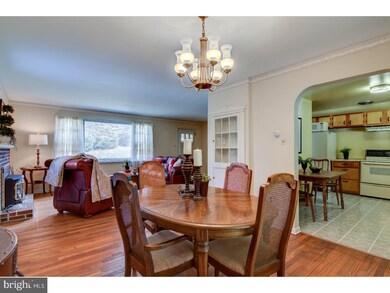
256 E Doe Run Rd Kennett Square, PA 19348
Highlights
- Second Garage
- Rambler Architecture
- Attic
- Unionville Elementary School Rated A
- Wood Flooring
- No HOA
About This Home
As of April 2021Come see this Charming 3 BR One Story Home in the Prestigious Unionville Chadds Ford School District. A little Paint and some Fix Up will have this Ranch "Rocking"! LR w/Picture Window & Brick Fpl including Propane Stove insert, formal DR w/Old Fashioned Chandelier & built-in Cupboard, Cozy Eat-in Pine Kitchen w/DW, Range and Refrig, Large MBR w/Walk-in Closet plus 2 additional BRs ? all a great size ? and Full Bath complete this One Story Brick and Stucco Home. Curved archways and Hardwood Floors in LR, DR & all BRs add to the Charm. Large Porch (perhaps could be a Sun Room or FR) off the kitchen provides a Shady Spot to Relax and Enjoy the Peaceful Rear Yard. Lower Level consists of a Huge Walkout Basement that could easily be finished into a Large Rec Room/Office, etc. and includes a Separate Laundry Area. The One Car Garage with Electric Door Opener is Accessible via the Basement. Additional Separate Oversized Rear Garage Provides even More Space for a Second Car and Offers Great Storage. Rear shed was used to House old Pool Equipment (Pool was filled in years ago). Large Turn-around Area in Rear. Fenced Yard. Home includes a one Year HAS Warranty.
Last Agent to Sell the Property
Carol Halsey
BHHS Fox & Roach-Kennett Sq Listed on: 03/23/2017
Home Details
Home Type
- Single Family
Est. Annual Taxes
- $4,585
Year Built
- Built in 1956
Lot Details
- 0.52 Acre Lot
- Level Lot
- Open Lot
- Property is in good condition
- Property is zoned RB
Parking
- 2 Car Direct Access Garage
- 3 Open Parking Spaces
- Second Garage
- Garage Door Opener
- Driveway
Home Design
- Rambler Architecture
- Brick Exterior Construction
- Brick Foundation
- Shingle Roof
- Aluminum Siding
- Stucco
Interior Spaces
- 1,411 Sq Ft Home
- Property has 1 Level
- Wet Bar
- Brick Fireplace
- Gas Fireplace
- Living Room
- Dining Room
- Attic
Kitchen
- Eat-In Kitchen
- Self-Cleaning Oven
- Dishwasher
Flooring
- Wood
- Vinyl
Bedrooms and Bathrooms
- 3 Bedrooms
- En-Suite Primary Bedroom
- 1 Full Bathroom
Unfinished Basement
- Basement Fills Entire Space Under The House
- Exterior Basement Entry
- Laundry in Basement
Outdoor Features
- Porch
Schools
- Charles F. Patton Middle School
- Unionville High School
Utilities
- Forced Air Heating and Cooling System
- Heating System Uses Oil
- Well
- Electric Water Heater
- On Site Septic
- Cable TV Available
Community Details
- No Home Owners Association
- Association fees include management
Listing and Financial Details
- Tax Lot 0015.0100
- Assessor Parcel Number 61-06 -0015.0100
Ownership History
Purchase Details
Home Financials for this Owner
Home Financials are based on the most recent Mortgage that was taken out on this home.Purchase Details
Home Financials for this Owner
Home Financials are based on the most recent Mortgage that was taken out on this home.Similar Homes in Kennett Square, PA
Home Values in the Area
Average Home Value in this Area
Purchase History
| Date | Type | Sale Price | Title Company |
|---|---|---|---|
| Deed | $365,000 | Best Abstract Llc | |
| Deed | $265,000 | None Available |
Mortgage History
| Date | Status | Loan Amount | Loan Type |
|---|---|---|---|
| Open | $346,750 | New Conventional | |
| Previous Owner | $254,100 | VA | |
| Previous Owner | $265,000 | VA | |
| Previous Owner | $9,000 | Unknown |
Property History
| Date | Event | Price | Change | Sq Ft Price |
|---|---|---|---|---|
| 04/07/2021 04/07/21 | Sold | $365,000 | +4.3% | $259 / Sq Ft |
| 02/15/2021 02/15/21 | Pending | -- | -- | -- |
| 02/10/2021 02/10/21 | For Sale | $350,000 | +32.1% | $248 / Sq Ft |
| 07/07/2017 07/07/17 | Sold | $265,000 | +1.9% | $188 / Sq Ft |
| 03/24/2017 03/24/17 | Pending | -- | -- | -- |
| 03/23/2017 03/23/17 | For Sale | $260,000 | -- | $184 / Sq Ft |
Tax History Compared to Growth
Tax History
| Year | Tax Paid | Tax Assessment Tax Assessment Total Assessment is a certain percentage of the fair market value that is determined by local assessors to be the total taxable value of land and additions on the property. | Land | Improvement |
|---|---|---|---|---|
| 2024 | $902 | $133,890 | $46,510 | $87,380 |
| 2023 | $902 | $133,890 | $46,510 | $87,380 |
| 2022 | $750 | $133,890 | $46,510 | $87,380 |
| 2021 | $902 | $133,890 | $46,510 | $87,380 |
| 2020 | $726 | $133,890 | $46,510 | $87,380 |
| 2019 | $877 | $133,890 | $46,510 | $87,380 |
| 2018 | $877 | $133,890 | $46,510 | $87,380 |
| 2017 | $877 | $133,890 | $46,510 | $87,380 |
| 2016 | $531 | $133,890 | $46,510 | $87,380 |
| 2015 | $531 | $133,890 | $46,510 | $87,380 |
| 2014 | $531 | $133,890 | $46,510 | $87,380 |
Agents Affiliated with this Home
-
Amy Dettore

Seller's Agent in 2021
Amy Dettore
RE/MAX
(610) 368-0415
14 in this area
40 Total Sales
-
Joelle Waterkotte

Seller Co-Listing Agent in 2021
Joelle Waterkotte
Compass RE
(610) 324-9148
47 in this area
110 Total Sales
-
Rory Burkhart

Buyer's Agent in 2021
Rory Burkhart
EXP Realty, LLC
(610) 470-6131
120 in this area
353 Total Sales
-
Kelly Osbun Rubincan

Buyer Co-Listing Agent in 2021
Kelly Osbun Rubincan
EXP Realty, LLC
(302) 530-9658
16 in this area
43 Total Sales
-

Seller's Agent in 2017
Carol Halsey
BHHS Fox & Roach
Map
Source: Bright MLS
MLS Number: 1003196887
APN: 61-006-0015.0100
- 734 Northbrook Rd
- 765 Folly Hill Rd
- 223 Kirkbrae Rd
- 213 Aster Cir
- 318 Longwood Rd
- 119 Violet Dr
- 723 Ann Dr
- 323 Maple Dr
- 1874 Lenape Unionville Rd
- 2039-2035 Lenape Unionville Rd
- 701 Haldane Dr
- 739 Cascade Way
- 834 Marlboro Spring Rd
- 101 Federal Walk
- 327 Astilbe Dr
- 1870 Lenape Unionville Rd
- 285 Cherry Ln Unit 6065
- 116 E Street Rd
- 126 Lantana Dr
- 418 Marlboro Rd
