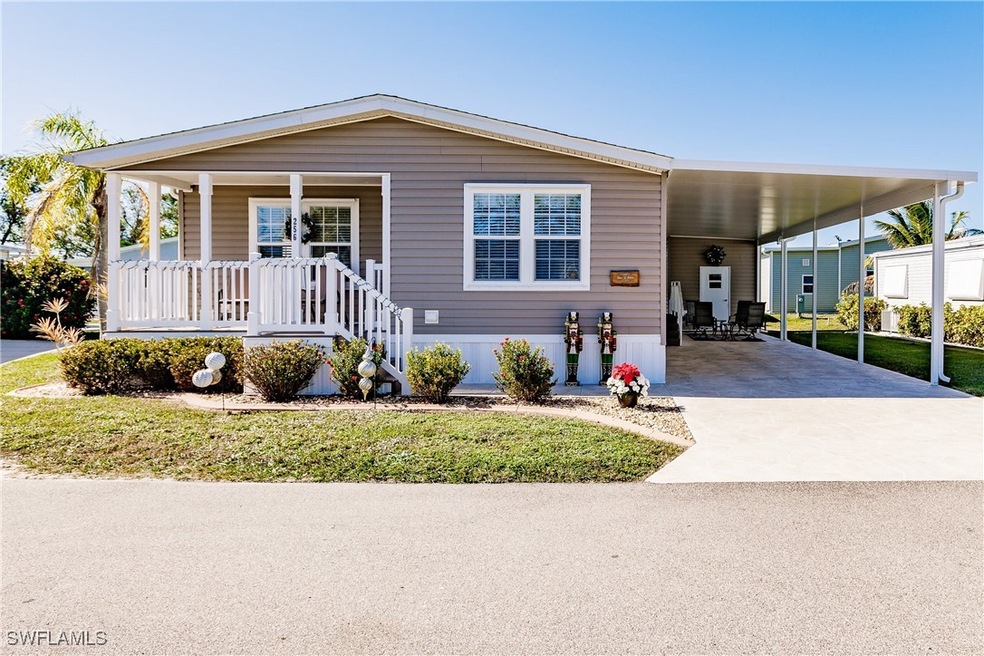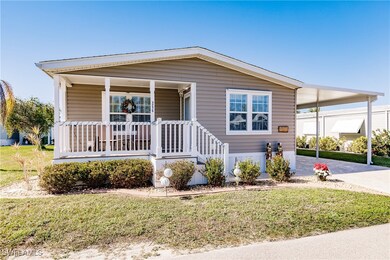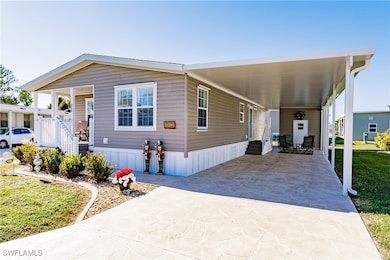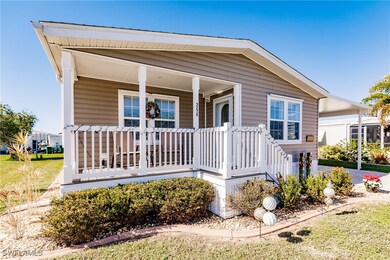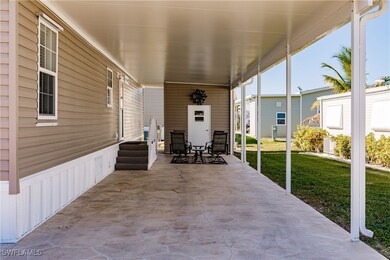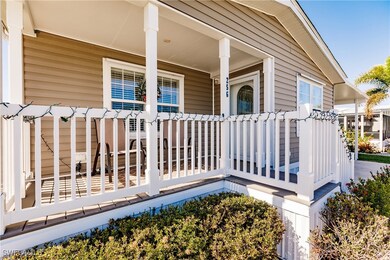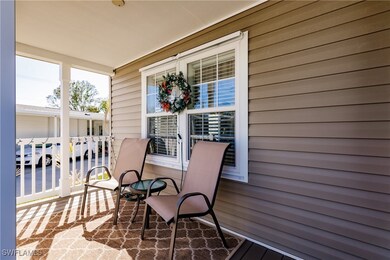
256 Ibis Ct Punta Gorda, FL 33950
South Punta Gorda NeighborhoodEstimated payment $1,858/month
Highlights
- Senior Community
- Deck
- Great Room
- Clubhouse
- Furnished
- Community Pool
About This Home
Discover this delightful TURNKEY 3-bedroom, 2-bathroom home located in the vibrant 55+ community of Alligator Park in Punta Gorda, FL. Built in 2016, this well-maintained residence offers 1,378 square feet of living space designed for comfort and convenience. Step into an inviting great room featuring tray ceilings, seamlessly connecting to a bright, eat-in kitchen equipped with modern appliances, including a refrigerator, range, microwave, and dishwasher. The primary suite boasts a private bath with dual sinks and a walk-in shower, providing a serene retreat. Two additional bedrooms and a second full bathroom complete the interior. Updates include New Roof 2022, New Carport 2023, Whole home and kitchen sink water filtration system. Outdoor living is enhanced with a front porch to watch the sunrise over the 25 acre lake that is steps away, and a convenient attached carport with a storage area along with additional storage shed. Residents enjoy access to fantastic amenities, including a clubhouse, a community pool, shuffleboard courts, a lap pool, and a variety of social activities. Centrally located, this home offers quick access to Punta Gorda’s historic downtown, waterfront parks, and dining. With a low monthly HOA fee of $281, this property provides affordable, resort-style living plus the price INCLUDES the park share of 60K. Schedule your showing today and experience the lifestyle of Alligator Park!
Property Details
Home Type
- Manufactured Home
Est. Annual Taxes
- $3,049
Year Built
- Built in 2016
Lot Details
- 4,630 Sq Ft Lot
- Lot Dimensions are 58 x 80 x 58 x 80
- East Facing Home
- Zero Lot Line
HOA Fees
- $281 Monthly HOA Fees
Parking
- 1 Attached Carport Space
Home Design
- Coach House
- Shingle Roof
- Vinyl Siding
- Modular or Manufactured Materials
Interior Spaces
- 1,378 Sq Ft Home
- 1-Story Property
- Furnished
- Tray Ceiling
- Shutters
- Double Hung Windows
- Great Room
- Open Floorplan
Kitchen
- Eat-In Kitchen
- Range
- Microwave
- Freezer
- Dishwasher
Flooring
- Carpet
- Laminate
- Tile
Bedrooms and Bathrooms
- 3 Bedrooms
- 2 Full Bathrooms
- Dual Sinks
- Shower Only
- Separate Shower
Outdoor Features
- Deck
- Open Patio
- Outdoor Storage
- Porch
Utilities
- Central Heating and Cooling System
- High Speed Internet
- Cable TV Available
Listing and Financial Details
- Tax Lot 256
- Assessor Parcel Number 412327331927
Community Details
Overview
- Senior Community
- Association fees include management, laundry, ground maintenance, pest control, recreation facilities, reserve fund, road maintenance, sewer, street lights, trash, water
- 404 Units
- Association Phone (941) 639-7000
- Punta Gorda Subdivision
Amenities
- Clubhouse
- Laundry Facilities
Recreation
- Shuffleboard Court
- Community Pool
Pet Policy
- Call for details about the types of pets allowed
Map
Home Values in the Area
Average Home Value in this Area
Property History
| Date | Event | Price | Change | Sq Ft Price |
|---|---|---|---|---|
| 05/08/2025 05/08/25 | Price Changed | $219,000 | -8.4% | $159 / Sq Ft |
| 03/05/2025 03/05/25 | Price Changed | $239,000 | -4.0% | $173 / Sq Ft |
| 12/14/2024 12/14/24 | For Sale | $249,000 | -- | $181 / Sq Ft |
Similar Homes in Punta Gorda, FL
Source: Florida Gulf Coast Multiple Listing Service
MLS Number: 224101605
- 251 Ibis
- 277 E Manatee Loop
- 117 Snook
- 6400 Taylor Rd Unit 12
- 6400 Taylor Rd Unit B15
- 6400 Taylor Rd Unit 96
- 186 W Manatee Loop
- 1202 Snook
- 1329 Trout
- 1604 N Manatee Loop
- 3 S Pelican
- 27 N Manatee Loop
- 4 S Cardinal Unit B4
- 14 N Cardinal Unit B14
- 29200 S Jones Loop Rd Unit 389
- 29200 S Jones Loop Rd Unit 26
- 29200 S Jones Loop Rd Unit 188
- 29200 S Jones Loop Rd Unit 390
- 29200 S Jones Loop Rd Unit 170
- 6100 Quince St
- 11109 Tamiami Trail
- 27860 Leatherwood Cir
- 7217 N Blue Sage
- 11329 5th Ave
- 449 Royal Poinciana
- 7554 Paspalum
- 7355 Schefflera
- 10169 Winding River Rd
- 26162 Stillwater Cir
- 538 W Cashew
- 3948 San Rocco Dr Unit 111
- 26120 Jones Loop Rd
- 168 Madrid Blvd
- 3832 Tripoli Blvd Unit 46
- 3841 Albacete Cir Unit 51
- 3800 Tripoli Blvd Unit 35
- 3762 Tripoli Blvd Unit 21
- 27321 Senator Dr
- 3701 Albacete Cir Unit 98
- 27466 Pasadena Dr
