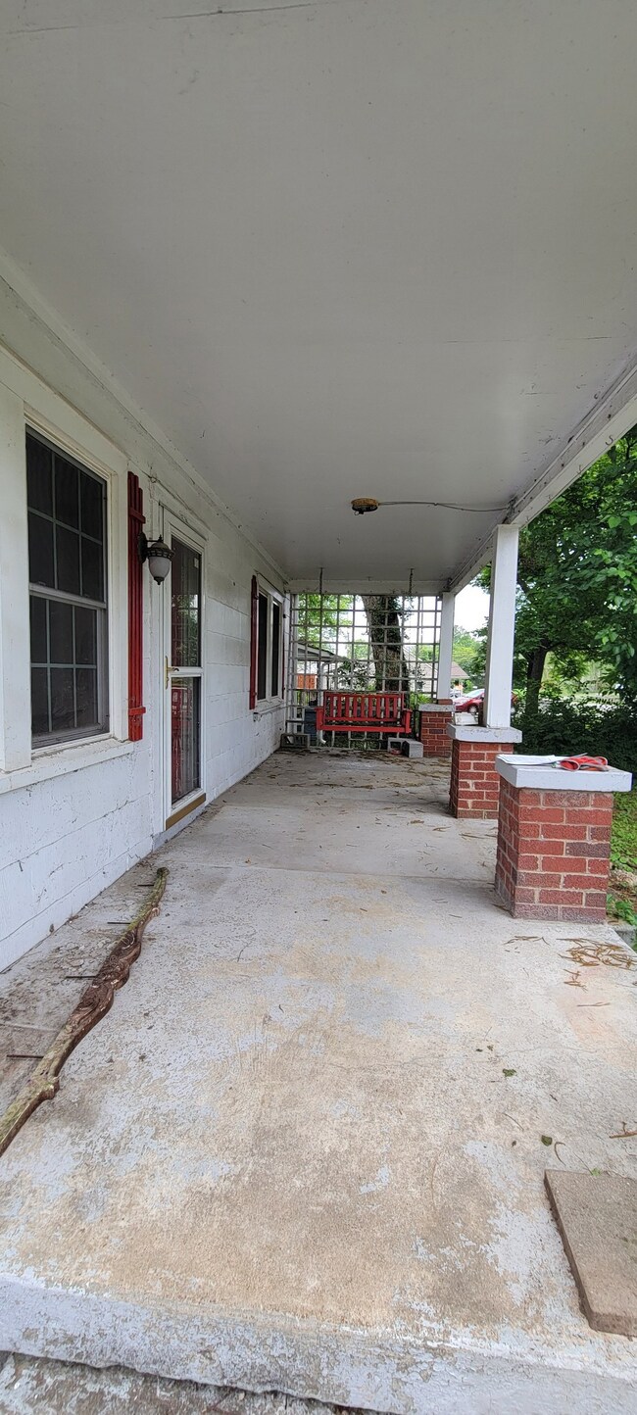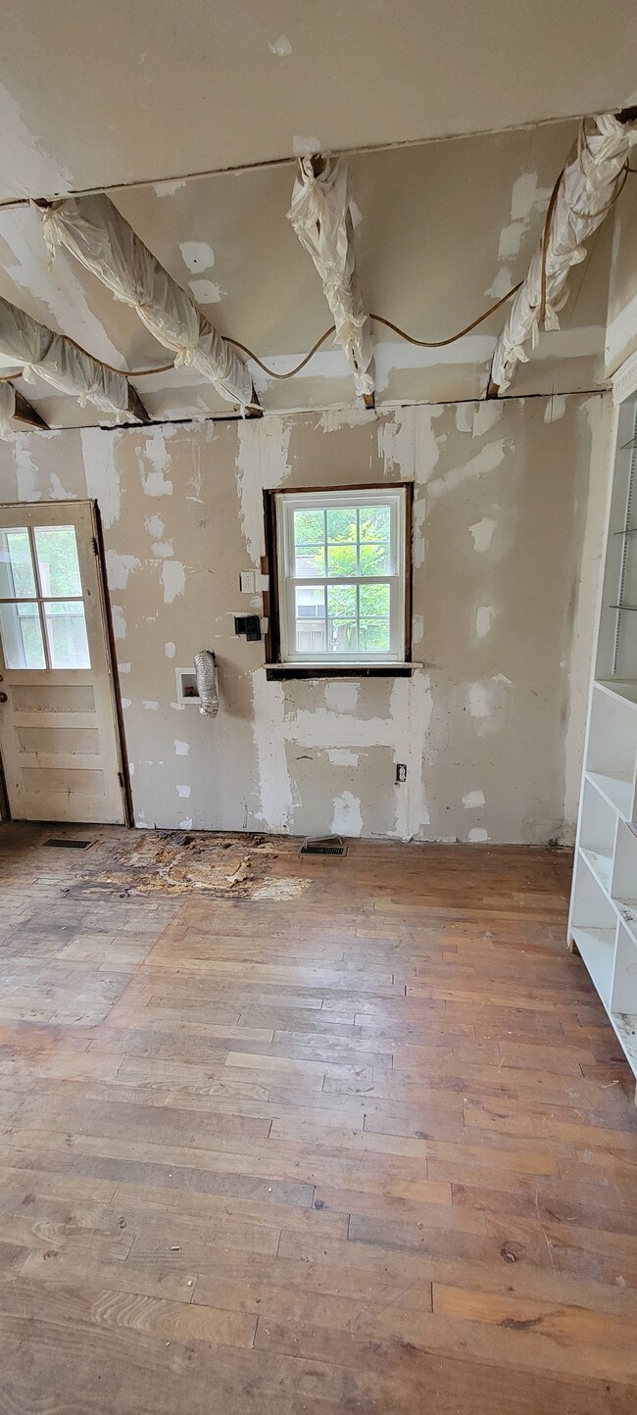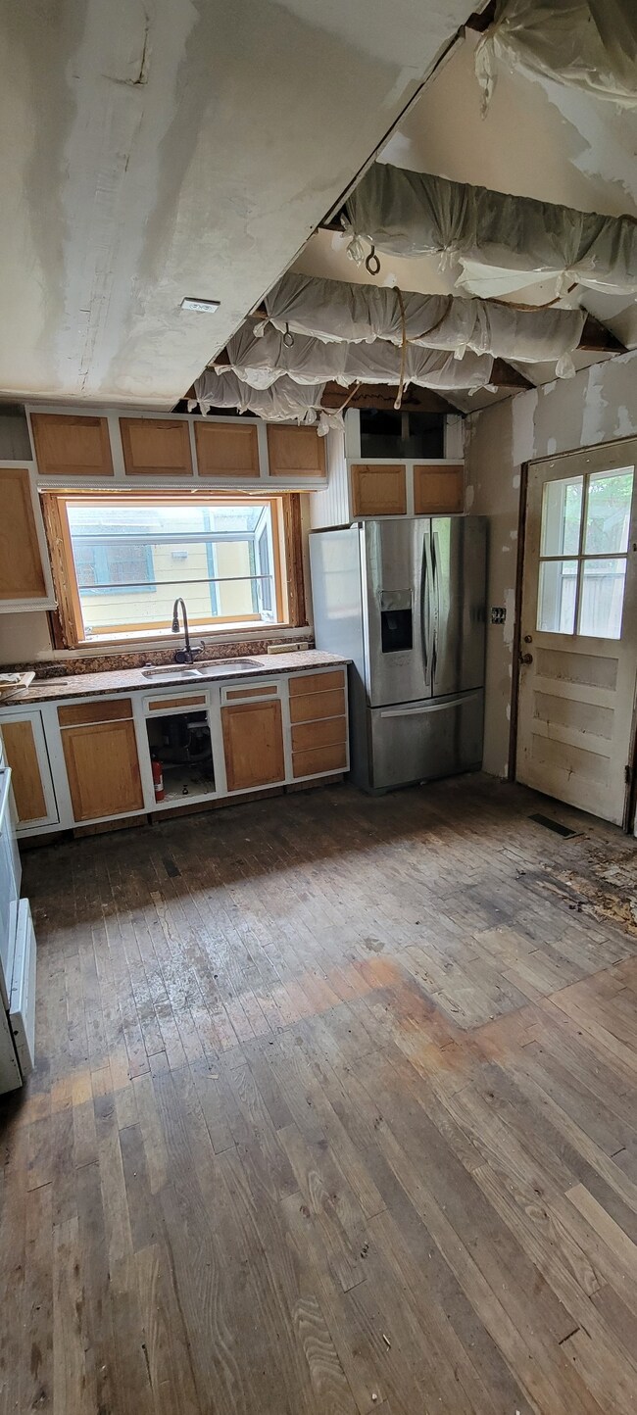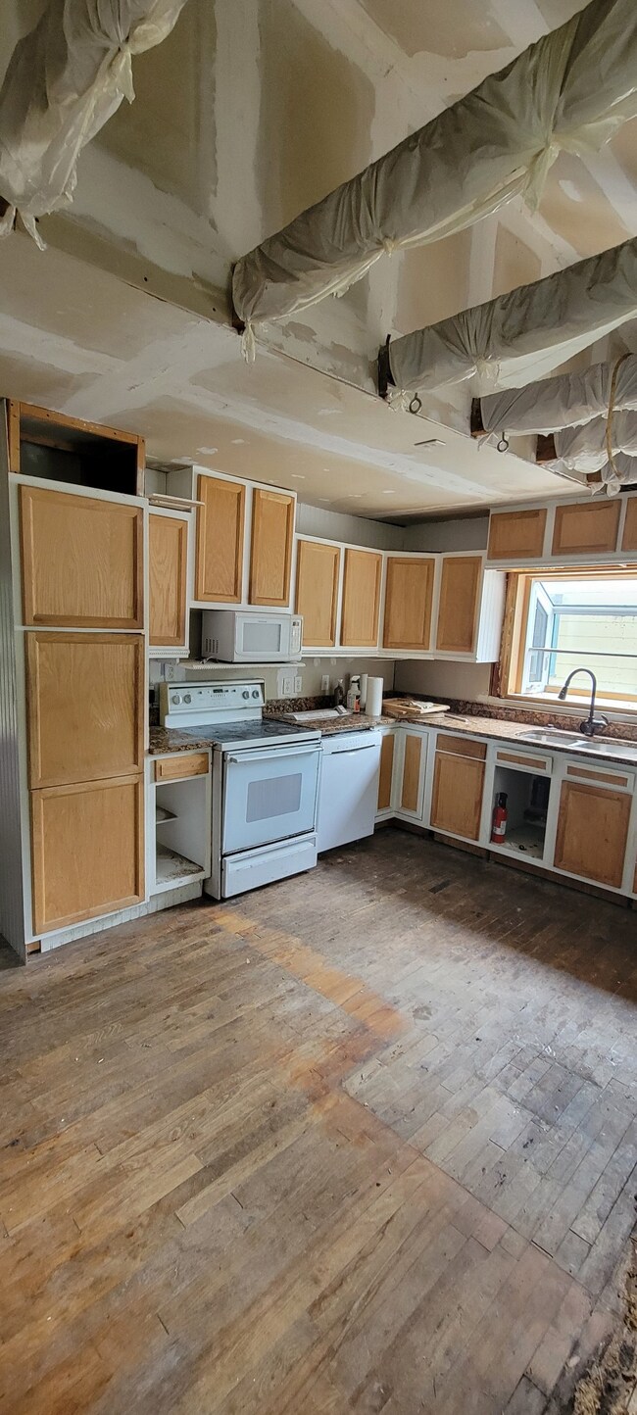
256 Maple St Madison, TN 37115
Heron Walk NeighborhoodHighlights
- No HOA
- Porch
- Tile Flooring
- Cottage
- Cooling Available
- Central Heating
About This Home
As of April 2025This home is selling "AS IS". Seller will make no repairs. Please see the Property Condition Disclosure. Buyer and Buyer's agent to verify schools, taxes and all pertinent information.
Last Agent to Sell the Property
Benchmark Realty, LLC Brokerage Phone: 6154262902 License #332446 Listed on: 05/23/2024

Home Details
Home Type
- Single Family
Est. Annual Taxes
- $1,066
Year Built
- Built in 1948
Lot Details
- 8,712 Sq Ft Lot
- Lot Dimensions are 51 x 185
- Level Lot
Home Design
- Cottage
- Asphalt Roof
- Asbestos
Interior Spaces
- 832 Sq Ft Home
- Property has 1 Level
- Crawl Space
- Microwave
Flooring
- Tile
- Vinyl
Bedrooms and Bathrooms
- 2 Main Level Bedrooms
- 1 Full Bathroom
Outdoor Features
- Porch
Schools
- Stratton Elementary School
- Madison Middle School
- Hunters Lane Comp High School
Utilities
- Cooling Available
- Central Heating
Community Details
- No Home Owners Association
- Forest Park Subdivision
Listing and Financial Details
- Assessor Parcel Number 04313017500
Ownership History
Purchase Details
Home Financials for this Owner
Home Financials are based on the most recent Mortgage that was taken out on this home.Purchase Details
Home Financials for this Owner
Home Financials are based on the most recent Mortgage that was taken out on this home.Purchase Details
Home Financials for this Owner
Home Financials are based on the most recent Mortgage that was taken out on this home.Similar Homes in Madison, TN
Home Values in the Area
Average Home Value in this Area
Purchase History
| Date | Type | Sale Price | Title Company |
|---|---|---|---|
| Warranty Deed | $325,000 | Signature Title | |
| Warranty Deed | $200,000 | Momentum Title | |
| Interfamily Deed Transfer | $46,000 | Commonwealth Title Agency Of |
Mortgage History
| Date | Status | Loan Amount | Loan Type |
|---|---|---|---|
| Open | $319,113 | New Conventional | |
| Previous Owner | $30,000 | Credit Line Revolving | |
| Previous Owner | $42,863 | Seller Take Back |
Property History
| Date | Event | Price | Change | Sq Ft Price |
|---|---|---|---|---|
| 04/04/2025 04/04/25 | Sold | $325,000 | 0.0% | $365 / Sq Ft |
| 03/06/2025 03/06/25 | Pending | -- | -- | -- |
| 02/07/2025 02/07/25 | For Sale | $325,000 | +62.5% | $365 / Sq Ft |
| 08/23/2024 08/23/24 | Sold | $200,000 | -7.0% | $240 / Sq Ft |
| 08/05/2024 08/05/24 | Pending | -- | -- | -- |
| 07/26/2024 07/26/24 | Price Changed | $215,000 | -8.5% | $258 / Sq Ft |
| 05/23/2024 05/23/24 | For Sale | $235,000 | -- | $282 / Sq Ft |
Tax History Compared to Growth
Tax History
| Year | Tax Paid | Tax Assessment Tax Assessment Total Assessment is a certain percentage of the fair market value that is determined by local assessors to be the total taxable value of land and additions on the property. | Land | Improvement |
|---|---|---|---|---|
| 2024 | $1,067 | $32,775 | $11,250 | $21,525 |
| 2023 | $1,067 | $32,775 | $11,250 | $21,525 |
| 2022 | $1,066 | $32,775 | $11,250 | $21,525 |
| 2021 | $1,078 | $32,775 | $11,250 | $21,525 |
| 2020 | $977 | $23,150 | $5,000 | $18,150 |
| 2019 | $730 | $23,150 | $5,000 | $18,150 |
| 2018 | $730 | $23,150 | $5,000 | $18,150 |
| 2017 | $730 | $23,150 | $5,000 | $18,150 |
| 2016 | $559 | $14,250 | $4,000 | $10,250 |
| 2015 | $559 | $14,250 | $4,000 | $10,250 |
| 2014 | $559 | $14,250 | $4,000 | $10,250 |
Agents Affiliated with this Home
-
Y
Seller's Agent in 2025
Yael Vazquez
Hodges and Fooshee Realty Inc.
-
T
Buyer's Agent in 2025
Talia Aldrich
Redfin
-
G
Seller's Agent in 2024
Gordon Medin
Benchmark Realty, LLC
Map
Source: Realtracs
MLS Number: 2658013
APN: 043-13-0-175
- 302 Maple St
- 300 Elm St
- 305 Hickory St
- 300 Hickory St
- 335 Maple St
- 317 Cherry St
- 205 Cherry St
- 220 Cherry St
- 141 Harris St
- 506 E Old Hickory Blvd
- 129 Harrington Ave
- 405 Delaware Ave
- 204 Woodruff St
- 113 Coventry Woods Dr
- 401 Neelys Bend Rd
- 305 Lovell St
- 740 Oakdell Ave
- 500 Lanier Dr
- 101 Lovell St
- 809 Neelys Chase Dr






