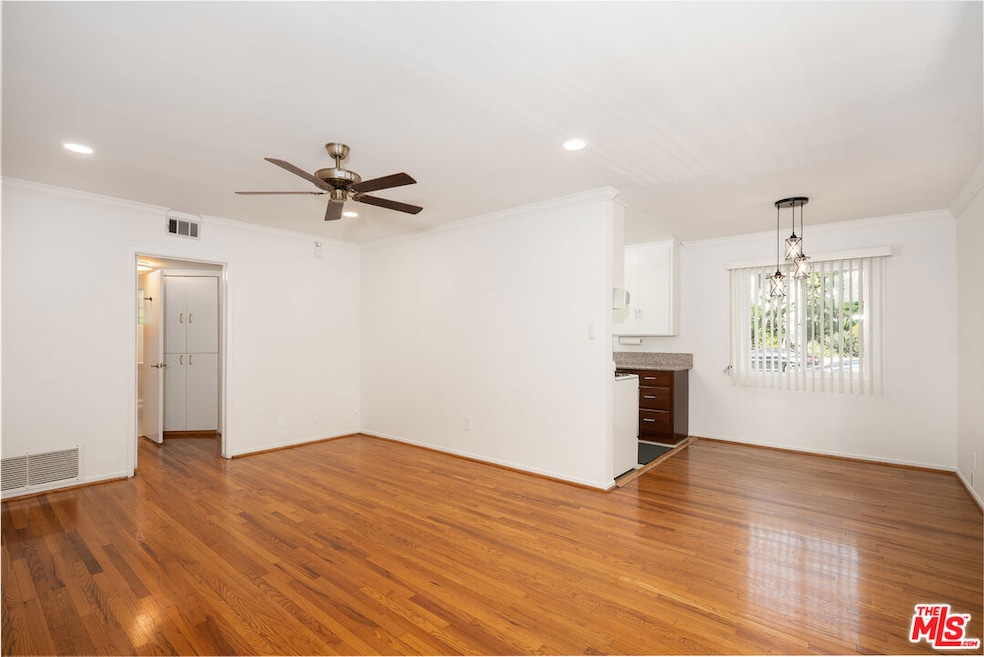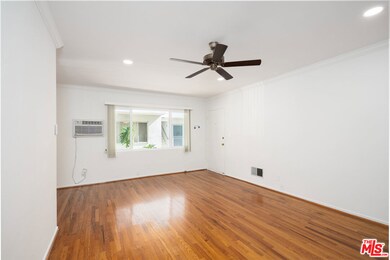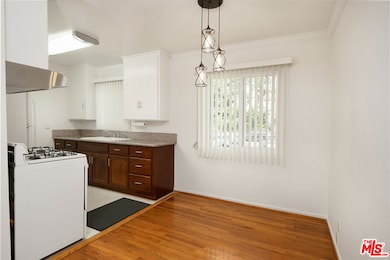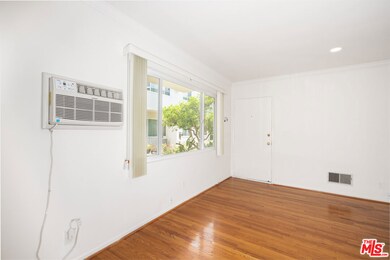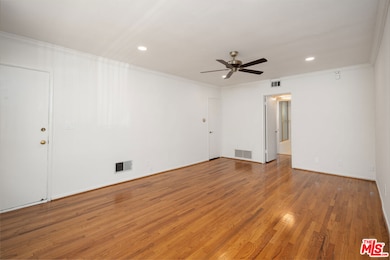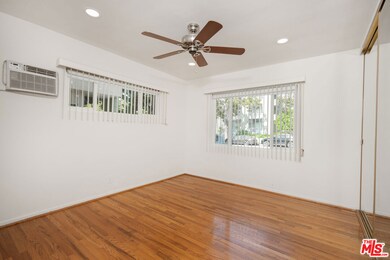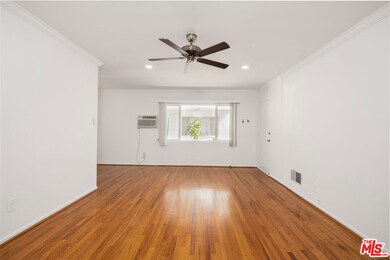256 S Doheny Dr Unit 1 Beverly Hills, CA 90211
Highlights
- City View
- Traditional Architecture
- Living Room
- Horace Mann Elementary School Rated A
- Built-In Features
- Ceiling Fan
About This Home
Ideally located in BEVERLY HILLS, 1 1/2 blocks South of Wilshire and 1 1/2 blocks North of Olympic on Doheny. Bright and light, this first-floor front facing garden style apartment offers 2 spacious bedrooms + 1 full bathroom and features a large open living room with dining area and contemporary kitchen. Bedrooms are generous in size and suitable for king size beds, and both have built-in closet organizers for convenience. Unit is freshly painted and has wood floors throughout, A/C wall units in LIVING ROOM and BEDROOMS and ceiling fans in each room for additional comfort. There's a community laundry and 1 covered parking spot. Finally, with a walk score of 85, you're within minutes of Starbucks, restaurants, bakeries and first-class shopping. Truly, a must see!
Condo Details
Home Type
- Condominium
Year Built
- Built in 1956 | Remodeled
Lot Details
- West Facing Home
Home Design
- Traditional Architecture
Interior Spaces
- 760 Sq Ft Home
- 2-Story Property
- Built-In Features
- Ceiling Fan
- Living Room
- Dining Area
- Laminate Flooring
- City Views
- Oven or Range
Bedrooms and Bathrooms
- 2 Bedrooms
- 1 Full Bathroom
Parking
- 1 Parking Space
- Carport
Utilities
- Cooling System Mounted In Outer Wall Opening
- Heating System Mounted To A Wall or Window
Listing and Financial Details
- Security Deposit $2,795
- 12 Month Lease Term
- Assessor Parcel Number 4331-024-023
Community Details
Amenities
- Laundry Facilities
Pet Policy
- Call for details about the types of pets allowed
Map
Source: The MLS
MLS Number: 25545157
- 237 S Almont Dr
- 313 S Oakhurst Dr
- 137 S South Palm Dr Unit 203
- 149 S Wetherly Dr
- 352 S Oakhurst Dr
- 149 -159 S Maple Dr
- 137 S Wetherly Dr
- 361 S Doheny Dr
- 229 S Swall Dr
- 133 S Oakhurst Dr Unit 101
- 120 S Palm Dr Unit 301
- 121 S Palm Dr Unit 203
- 132 S Maple Dr Unit 101
- 301 S Rexford Dr Unit 1
- 301 S Rexford Dr Unit 4
- 301 S Rexford Dr Unit 3
- 419 S Almont Dr
- 9200 Wilshire Blvd Unit 505W
- 9200 Wilshire Blvd Unit 201E
- 9200 Wilshire Blvd Unit 203E
