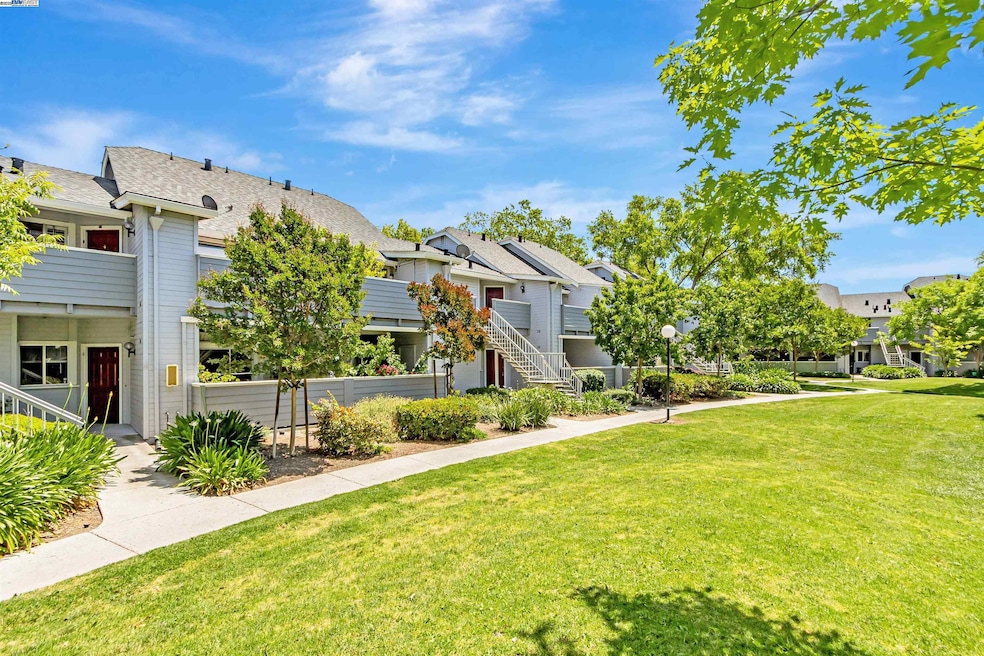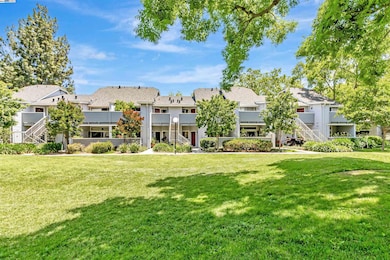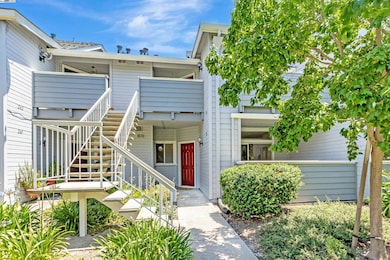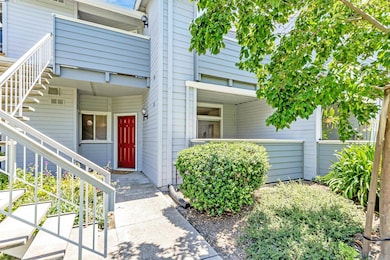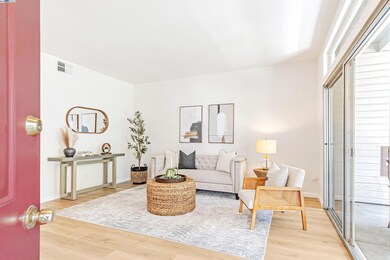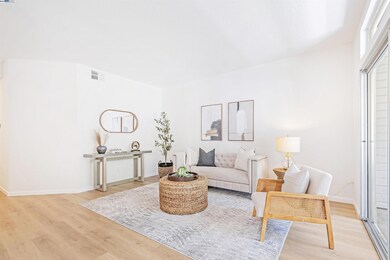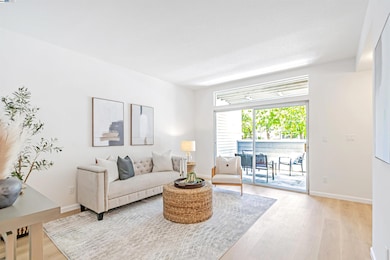
256 Shadow Run Dr San Jose, CA 95110
Tamien NeighborhoodEstimated payment $3,788/month
Highlights
- In Ground Pool
- Contemporary Architecture
- Greenbelt
- Gated Community
- Forced Air Heating System
- 2-minute walk to Roberto Antonio Balermino Park
About This Home
Introducing a beautiful first floor condo in the gated New Horizon community near Willow Glen and Downtown San Jose. Desirable features include freshly painted interior, new luxury waterproof laminate flooring and in unit washer & dryer. The updated kitchen includes stainless steel appliances and a garden window. The bright living space opens to a relaxing patio–perfect for entertaining! This community boasts a lush greenbelt, large swimming pool with a hot tub, and an assigned covered parking spot. This is a great commuter location, nearby freeways 87, 280, 680, and walking distance to the Tamien Station with both VTA and Caltrain stops. Conveniently located close to shopping, restaurants, Willow Glen, downtown San Jose, Los Gatos Creek trail & great schools! If you crave a move-in ready home, an ideal floor plan together with a great neighborhood, this home is for you.
Open House Schedule
-
Saturday, May 31, 20251:00 to 4:00 pm5/31/2025 1:00:00 PM +00:005/31/2025 4:00:00 PM +00:00Introducing a beautiful first floor condo in the gated New Horizon community near Willow Glen and Downtown San Jose. Desirable features include freshly painted interior, new luxury waterproof laminate flooring and in unit washer & dryer. The updated kitchen includes stainless steel appliances and a garden window. The bright living space opens to a relaxing patio–perfect for entertaining! This community boasts a lush greenbelt, large swimming pool with a hot tub, and an assigned covered parking spot. This is a great commuter location, nearby freeways 87, 280, 680, and walking distance to the Tamien Station with both VTA and Caltrain stops. Conveniently located close to shopping, restaurants, Willow Glen, downtown San Jose, Los Gatos Creek trail & great schools! If you crave a move-in ready home, an ideal floor plan together with a great neighborhood, this home is for you.Add to Calendar
-
Sunday, June 01, 20251:00 to 4:00 pm6/1/2025 1:00:00 PM +00:006/1/2025 4:00:00 PM +00:00Introducing a beautiful first floor condo in the gated New Horizon community near Willow Glen and Downtown San Jose. Desirable features include freshly painted interior, new luxury waterproof laminate flooring and in unit washer & dryer. The updated kitchen includes stainless steel appliances and a garden window. The bright living space opens to a relaxing patio–perfect for entertaining! This community boasts a lush greenbelt, large swimming pool with a hot tub, and an assigned covered parking spot. This is a great commuter location, nearby freeways 87, 280, 680, and walking distance to the Tamien Station with both VTA and Caltrain stops. Conveniently located close to shopping, restaurants, Willow Glen, downtown San Jose, Los Gatos Creek trail & great schools! If you crave a move-in ready home, an ideal floor plan together with a great neighborhood, this home is for you.Add to Calendar
Home Details
Home Type
- Single Family
Est. Annual Taxes
- $2,508
Year Built
- Built in 1986
Lot Details
- 1,081 Sq Ft Lot
HOA Fees
- $400 Monthly HOA Fees
Parking
- Carport
Home Design
- Contemporary Architecture
Interior Spaces
- 1-Story Property
- Dining Area
- Laminate Flooring
Kitchen
- Electric Cooktop
- Free-Standing Range
- Dishwasher
Bedrooms and Bathrooms
- 2 Bedrooms
- 2 Full Bathrooms
Laundry
- Laundry in unit
- Stacked Washer and Dryer
Pool
- In Ground Pool
- Spa
- Fence Around Pool
Utilities
- No Cooling
- Forced Air Heating System
Listing and Financial Details
- Assessor Parcel Number 43440034
Community Details
Overview
- Association fees include common area maintenance, exterior maintenance, management fee, security/gate fee, trash, water/sewer
- Not Listed Association, Phone Number (408) 559-1977
- Willow Glen Subdivision
- Greenbelt
Recreation
- Community Pool
Security
- Gated Community
Map
Home Values in the Area
Average Home Value in this Area
Tax History
| Year | Tax Paid | Tax Assessment Tax Assessment Total Assessment is a certain percentage of the fair market value that is determined by local assessors to be the total taxable value of land and additions on the property. | Land | Improvement |
|---|---|---|---|---|
| 2024 | $2,508 | $160,744 | $57,405 | $103,339 |
| 2023 | $2,446 | $157,593 | $56,280 | $101,313 |
| 2022 | $2,443 | $154,504 | $55,177 | $99,327 |
| 2021 | $2,384 | $151,476 | $54,096 | $97,380 |
| 2020 | $2,349 | $149,924 | $53,542 | $96,382 |
| 2019 | $2,306 | $146,986 | $52,493 | $94,493 |
| 2018 | $2,282 | $144,105 | $51,464 | $92,641 |
| 2017 | $2,261 | $141,280 | $50,455 | $90,825 |
| 2016 | $2,146 | $138,511 | $49,466 | $89,045 |
| 2015 | $2,122 | $136,431 | $48,723 | $87,708 |
| 2014 | $2,051 | $133,759 | $47,769 | $85,990 |
Property History
| Date | Event | Price | Change | Sq Ft Price |
|---|---|---|---|---|
| 05/29/2025 05/29/25 | For Sale | $599,000 | -- | $688 / Sq Ft |
Purchase History
| Date | Type | Sale Price | Title Company |
|---|---|---|---|
| Interfamily Deed Transfer | -- | Accommodation | |
| Interfamily Deed Transfer | -- | Accommodation | |
| Interfamily Deed Transfer | -- | None Available |
Mortgage History
| Date | Status | Loan Amount | Loan Type |
|---|---|---|---|
| Closed | $184,913 | New Conventional | |
| Closed | $113,500 | Unknown | |
| Closed | $100,000 | Credit Line Revolving |
Similar Homes in San Jose, CA
Source: Bay East Association of REALTORS®
MLS Number: 41099481
APN: 434-40-034
- 248 Shadow Run Dr
- 1376 Palm St
- 1375 Lick Ave Unit 923
- 1375 Lick Ave Unit 222
- 1375 Lick Ave Unit 520
- 1375 Lick Ave Unit 120
- 1595 Pomona Ave
- 198 Floyd St
- 1466 Sanborn Ave
- 1440 Alma Loop
- 1544 Alma Terrace
- 1663 Cross Way
- 1101 Vine St
- 111 Barnard Ave
- 1078 Palm St
- 1453 Alma Loop
- 1467 Alma Loop
- 82 Hollywood Ave
- 114 Hollywood Ave
- 1853 Almaden Rd Unit 108
