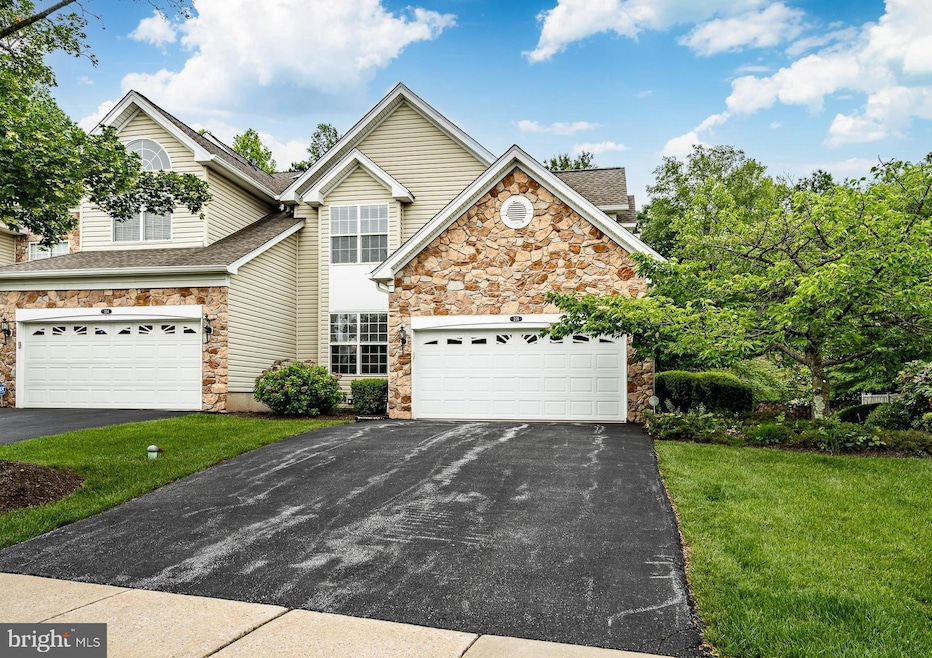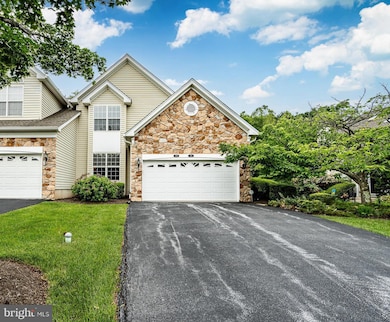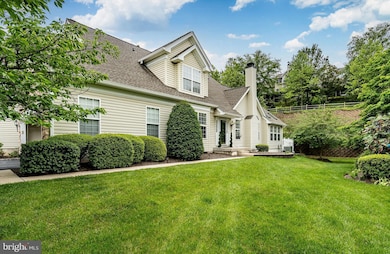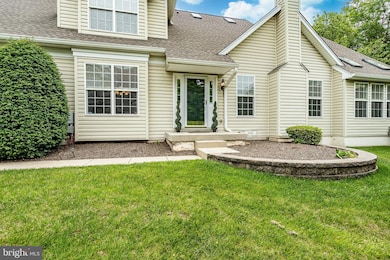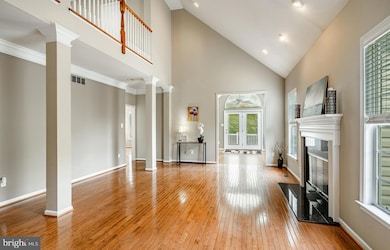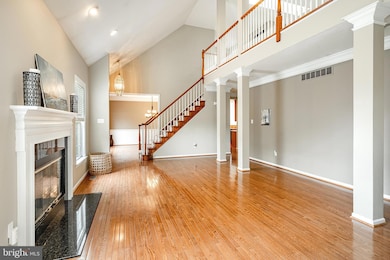
256 Silverbell Ct West Chester, PA 19380
Estimated payment $4,552/month
Highlights
- Popular Property
- Fitness Center
- Clubhouse
- Mary C Howse Elementary School Rated A
- Colonial Architecture
- Loft
About This Home
OPEN HOUSE FRIDAY, MAY 30th 5:00-7:00PM & SUNDAY, JUNE 1st, 1:00-3:00PM. AVAILABLE IMMEDIATELY! Welcome to this 3 bedroom, 2.5 bathroom (main floor master suite) end-unit carriage home in the highly desirable Whiteland Woods community. Featuring hardwood floors throughout the first floor, this home offers a bright sunroom ideal for entertaining or a quiet home office, which opens onto an oversized deck surrounded by mature trees for added privacy. The spacious first-floor master suite includes two walk-in closets and a bathroom with dual vanities, a soaking tub, and a separate shower. The great room impresses with its vaulted ceiling and flows seamlessly into a formal dining room, perfect for both intimate dinners and larger gatherings. The eat-in kitchen is well-equipped with double ovens, a pantry, ample cabinet space, and a conveniently located laundry room. Upstairs, you'll find a large loft area with a walk-in closet for extra storage, two generously sized bedrooms with ample closets, and a full bathroom with a double vanity and separate shower area. A massive unfinished basement offers endless potential for additional living space or storage, and the attached two-car garage provides even more room for organization. Enjoy all the amenities Whiteland Woods has to offer, including a pool, clubhouse, tennis courts, playground, and walking trails. Conveniently located near major routes, the train station, shops, and restaurants, this end-unit carriage home offers the perfect blend of space, comfort, and location. Property is pre-inspected and available immediately!
Open House Schedule
-
Friday, May 30, 20255:00 to 7:00 pm5/30/2025 5:00:00 PM +00:005/30/2025 7:00:00 PM +00:00Hosted by Teri Viljoen, Please register your buyers in advance if you can!Add to Calendar
-
Sunday, June 01, 20251:00 to 3:00 pm6/1/2025 1:00:00 PM +00:006/1/2025 3:00:00 PM +00:00Add to Calendar
Townhouse Details
Home Type
- Townhome
Est. Annual Taxes
- $7,279
Year Built
- Built in 2003
Lot Details
- 5,649 Sq Ft Lot
- Property is in excellent condition
HOA Fees
- $312 Monthly HOA Fees
Parking
- 2 Car Attached Garage
- 2 Driveway Spaces
- Front Facing Garage
- On-Street Parking
Home Design
- Colonial Architecture
- Traditional Architecture
- Aluminum Siding
- Vinyl Siding
- Concrete Perimeter Foundation
Interior Spaces
- 2,874 Sq Ft Home
- Property has 2 Levels
- Gas Fireplace
- Entrance Foyer
- Living Room
- Breakfast Room
- Dining Room
- Loft
- Sun or Florida Room
- Unfinished Basement
- Basement Fills Entire Space Under The House
Bedrooms and Bathrooms
Laundry
- Laundry Room
- Laundry on main level
Utilities
- Forced Air Heating and Cooling System
- Natural Gas Water Heater
Listing and Financial Details
- Tax Lot 0103
- Assessor Parcel Number 41-05K-0103
Community Details
Overview
- Whiteland Woods HOA
- Whiteland Woods Subdivision
- Property Manager
Amenities
- Common Area
- Clubhouse
- Community Center
Recreation
- Tennis Courts
- Community Playground
- Fitness Center
- Community Pool
- Jogging Path
Map
Home Values in the Area
Average Home Value in this Area
Tax History
| Year | Tax Paid | Tax Assessment Tax Assessment Total Assessment is a certain percentage of the fair market value that is determined by local assessors to be the total taxable value of land and additions on the property. | Land | Improvement |
|---|---|---|---|---|
| 2024 | $7,058 | $243,490 | $33,210 | $210,280 |
| 2023 | $6,745 | $243,490 | $33,210 | $210,280 |
| 2022 | $6,653 | $243,490 | $33,210 | $210,280 |
| 2021 | $6,557 | $243,490 | $33,210 | $210,280 |
| 2020 | $6,512 | $243,490 | $33,210 | $210,280 |
| 2019 | $6,418 | $243,490 | $33,210 | $210,280 |
| 2018 | $6,275 | $243,490 | $33,210 | $210,280 |
| 2017 | $6,133 | $243,490 | $33,210 | $210,280 |
| 2016 | $6,332 | $243,490 | $33,210 | $210,280 |
| 2015 | $6,332 | $243,490 | $33,210 | $210,280 |
| 2014 | $6,332 | $289,860 | $33,210 | $256,650 |
Property History
| Date | Event | Price | Change | Sq Ft Price |
|---|---|---|---|---|
| 05/28/2025 05/28/25 | For Sale | $649,000 | +28.9% | $226 / Sq Ft |
| 05/27/2021 05/27/21 | Sold | $503,500 | +3.8% | $175 / Sq Ft |
| 04/11/2021 04/11/21 | Pending | -- | -- | -- |
| 04/10/2021 04/10/21 | For Sale | $484,900 | 0.0% | $169 / Sq Ft |
| 04/11/2018 04/11/18 | Rented | $3,000 | 0.0% | -- |
| 03/26/2018 03/26/18 | Under Contract | -- | -- | -- |
| 03/26/2018 03/26/18 | For Rent | $3,000 | +22.4% | -- |
| 03/24/2017 03/24/17 | Rented | $2,450 | 0.0% | -- |
| 03/22/2017 03/22/17 | Under Contract | -- | -- | -- |
| 03/16/2017 03/16/17 | For Rent | $2,450 | 0.0% | -- |
| 03/31/2014 03/31/14 | Sold | $422,000 | +0.6% | $147 / Sq Ft |
| 02/19/2014 02/19/14 | Pending | -- | -- | -- |
| 02/01/2014 02/01/14 | For Sale | $419,500 | -- | $146 / Sq Ft |
Purchase History
| Date | Type | Sale Price | Title Company |
|---|---|---|---|
| Deed | $503,500 | None Available | |
| Deed | $422,000 | None Available | |
| Deed | $415,000 | -- | |
| Deed | $392,986 | -- |
Mortgage History
| Date | Status | Loan Amount | Loan Type |
|---|---|---|---|
| Open | $478,325 | New Conventional | |
| Previous Owner | $211,000 | New Conventional | |
| Previous Owner | $250,000 | Credit Line Revolving | |
| Previous Owner | $314,350 | Purchase Money Mortgage |
Similar Homes in West Chester, PA
Source: Bright MLS
MLS Number: PACT2098942
APN: 41-05K-0103.0000
- 256 Torrey Pine Ct
- 242 Birchwood Dr
- 230 Snowberry Way
- 206 Snowberry Way
- 119 Fringetree Dr
- 320 Bala Terrace W
- 422 Spackman Ln
- 239 Corwen Terrace Unit 4
- 372 Wells Terrace
- 375 Wells Terrace Unit E375
- 1432 Grove Ave
- 1430 Grove Ave Unit 1MP
- 1430 Grove Ave Unit 1BP
- 1430 Grove Ave Unit 1RD
- 1430 Grove Ave Unit 1BLP
- 448 Cardigan Terrace Unit 448
- 370 W Boot Rd
- 1415 Aspen Ct
- 416 Hartford Square Unit 41
- 217 Namar Ave
