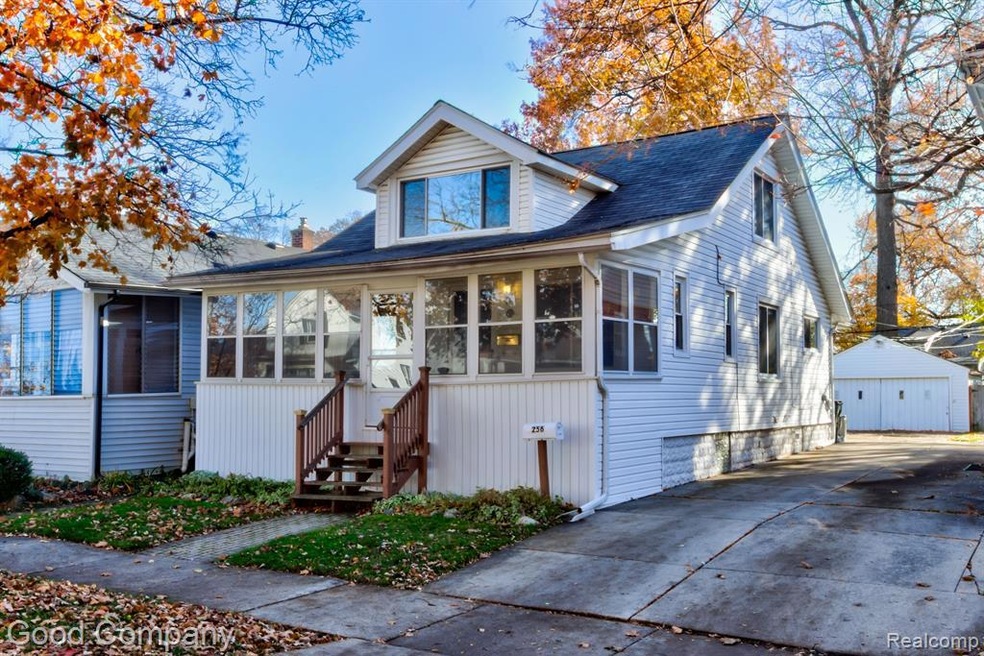
$260,000
- 3 Beds
- 2 Baths
- 1,291 Sq Ft
- 243 W Webster St
- Ferndale, MI
Perfect opportunity to invest in Ferndale!! Just North of 8 mile, this property boasts a prime location on a picturesque tree-lined street. This duplex boasts a solid structure and a prime location. Entry level unit has a very large covered porch. Upper has an enclosed private covered landing. House includes a full basement which houses a washer/dryer tenants utilize and share as well as plenty
Johanna Walker O'Connor Realty Detroit, LLC
