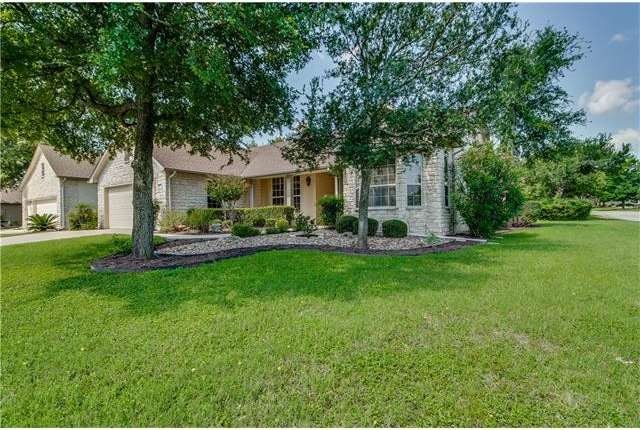
256 Whispering Wind Georgetown, TX 78633
Sun City NeighborhoodHighlights
- Living Room with Fireplace
- High Ceiling
- Attached Garage
- Corner Lot
- Covered Patio or Porch
- Laundry in Utility Room
About This Home
As of January 2025A covered greeting porch welcomes you to this popular Trinity floor plan, conveniently located on a lovely corner lot at Whispering Wind & Crepe Myrtle.The living space offers 2 bedrooms plus a study or reading room, large living and dining area and a wonderful island kitchen with a bay window breakfast room. The master suite has a double-sink vanity, garden tub and separate shower. It needs some updating, paint and carpet and is priced accordingly. Make it your own for thousands below appraised value!
Last Agent to Sell the Property
Melissa Madina
Redefy Real Estate License #0511616 Listed on: 06/10/2016
Home Details
Home Type
- Single Family
Est. Annual Taxes
- $7,121
Year Built
- Built in 1996
HOA Fees
- $91 Monthly HOA Fees
Home Design
- House
- Slab Foundation
- Composition Shingle Roof
Interior Spaces
- 1,895 Sq Ft Home
- 1-Story Property
- High Ceiling
- Living Room with Fireplace
- Laundry in Utility Room
Flooring
- Carpet
- Tile
Bedrooms and Bathrooms
- 2 Main Level Bedrooms
- 2 Full Bathrooms
Parking
- Attached Garage
- Single Garage Door
- Garage Door Opener
Utilities
- Central Heating
- Sewer in Street
Additional Features
- Covered Patio or Porch
- Corner Lot
Community Details
- Association fees include common area maintenance
Listing and Financial Details
- Assessor Parcel Number 11993104050167
- 2% Total Tax Rate
Ownership History
Purchase Details
Home Financials for this Owner
Home Financials are based on the most recent Mortgage that was taken out on this home.Purchase Details
Home Financials for this Owner
Home Financials are based on the most recent Mortgage that was taken out on this home.Purchase Details
Purchase Details
Home Financials for this Owner
Home Financials are based on the most recent Mortgage that was taken out on this home.Similar Homes in Georgetown, TX
Home Values in the Area
Average Home Value in this Area
Purchase History
| Date | Type | Sale Price | Title Company |
|---|---|---|---|
| Warranty Deed | -- | Capital Title | |
| Vendors Lien | -- | None Available | |
| Interfamily Deed Transfer | -- | None Available | |
| Interfamily Deed Transfer | -- | None Available | |
| Interfamily Deed Transfer | -- | American Title Inc |
Mortgage History
| Date | Status | Loan Amount | Loan Type |
|---|---|---|---|
| Previous Owner | $186,400 | Purchase Money Mortgage | |
| Previous Owner | $115,500 | New Conventional | |
| Previous Owner | $121,000 | New Conventional |
Property History
| Date | Event | Price | Change | Sq Ft Price |
|---|---|---|---|---|
| 01/31/2025 01/31/25 | Sold | -- | -- | -- |
| 11/23/2024 11/23/24 | Price Changed | $387,500 | -1.3% | $204 / Sq Ft |
| 10/23/2024 10/23/24 | Price Changed | $392,500 | -1.3% | $207 / Sq Ft |
| 09/21/2024 09/21/24 | For Sale | $397,500 | +62.2% | $210 / Sq Ft |
| 08/26/2016 08/26/16 | Sold | -- | -- | -- |
| 07/10/2016 07/10/16 | Pending | -- | -- | -- |
| 06/10/2016 06/10/16 | For Sale | $245,000 | -- | $129 / Sq Ft |
Tax History Compared to Growth
Tax History
| Year | Tax Paid | Tax Assessment Tax Assessment Total Assessment is a certain percentage of the fair market value that is determined by local assessors to be the total taxable value of land and additions on the property. | Land | Improvement |
|---|---|---|---|---|
| 2024 | $7,121 | $368,643 | $80,000 | $288,643 |
| 2023 | $8,222 | $428,110 | $80,000 | $348,110 |
| 2022 | $9,170 | $435,816 | $78,000 | $357,816 |
| 2021 | $7,242 | $314,412 | $62,000 | $252,412 |
| 2020 | $6,364 | $270,975 | $55,094 | $215,881 |
| 2019 | $6,626 | $279,408 | $53,500 | $225,908 |
| 2018 | $6,085 | $256,600 | $53,500 | $203,100 |
| 2017 | $5,337 | $235,330 | $50,000 | $185,330 |
| 2016 | $5,918 | $260,921 | $33,600 | $236,133 |
| 2015 | $2,760 | $237,201 | $33,600 | $229,228 |
| 2014 | $2,760 | $215,637 | $0 | $0 |
Agents Affiliated with this Home
-
Cameron Freeman

Seller's Agent in 2025
Cameron Freeman
The Stacy Group, LLC
(512) 740-1836
288 in this area
297 Total Sales
-
Cheryl Williams
C
Buyer's Agent in 2025
Cheryl Williams
ERA Colonial Real Estate
(512) 658-0623
105 in this area
125 Total Sales
-
M
Seller's Agent in 2016
Melissa Madina
Redefy Real Estate
-
BJ Green

Seller Co-Listing Agent in 2016
BJ Green
Compass RE Texas, LLC
(512) 431-5825
-
Kelly Bartko
K
Buyer's Agent in 2016
Kelly Bartko
The Stacy Group, LLC
(512) 966-4350
21 in this area
21 Total Sales
Map
Source: Unlock MLS (Austin Board of REALTORS®)
MLS Number: 6367959
APN: R358807
- 131 Ruellia Dr
- 258 Whispering Wind
- 120 Ruellia Dr
- 105 Juniper Berry Trail
- 279 Whispering Wind
- 281 Whispering Wind
- 282 Whispering Wind
- 103 Wild Plum Cir
- 109 Ruellia Dr
- 283 Whispering Wind
- 106 Bass St
- 113 Stetson Trail
- 125 Elderberry St
- 101 Running Water St
- 113 Bass St
- 229 Whispering Wind
- 107 Elderberry Cove
- 216 Whispering Wind
- 112 Anemone Way
- 151 Dan Moody Trail
