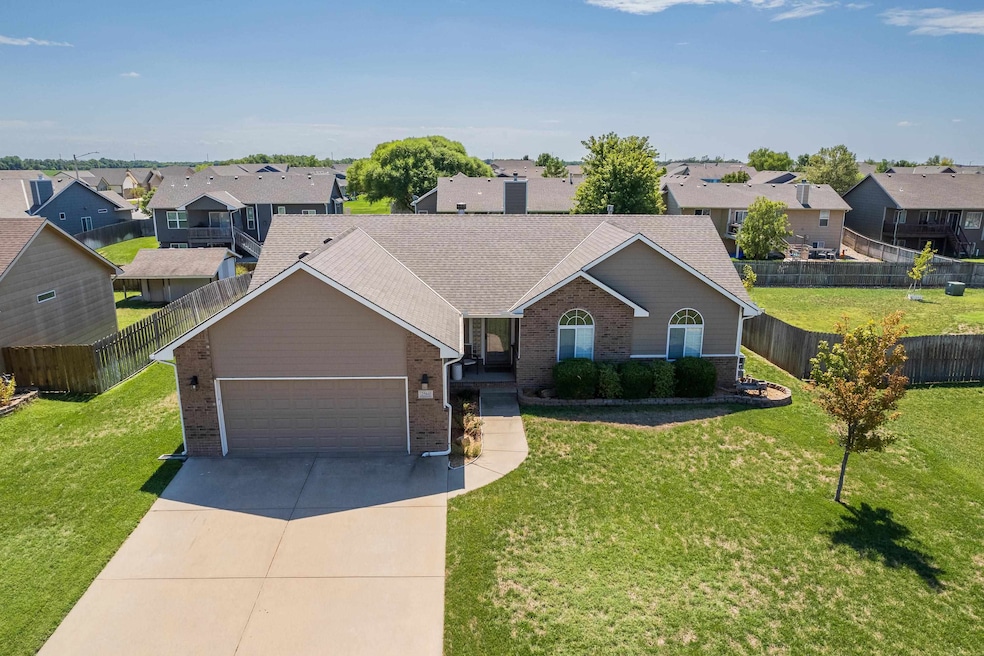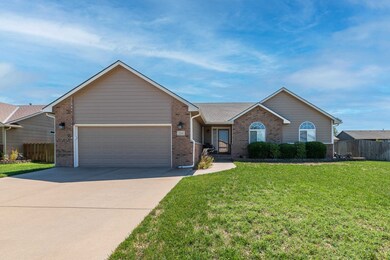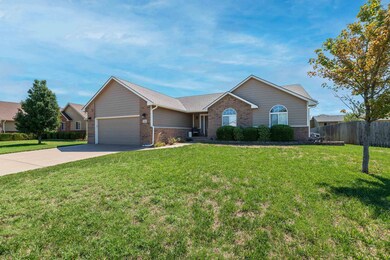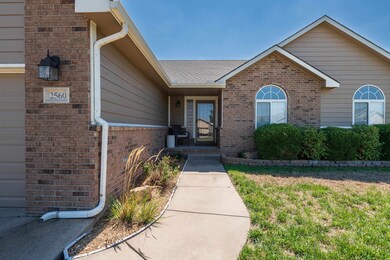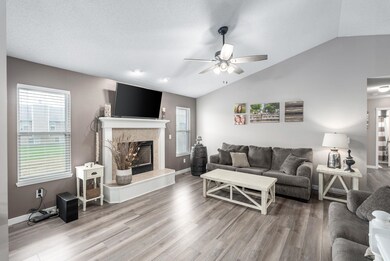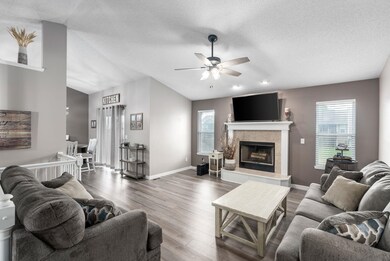
2560 E Saint Andrew Ct Goddard, KS 67052
Highlights
- Recreation Room
- Covered patio or porch
- 1-Story Property
- Explorer Elementary School Rated A-
- Living Room
- Luxury Vinyl Tile Flooring
About This Home
As of February 2025Welcome to your dream home in the highly sought-after Goddard Eisenhower School District! This stunning 4-bedroom, 3-bathroom residence has been meticulously updated from top to bottom, offering a fresh, modern feel throughout. Step inside to discover beautiful new flooring, updated lighting, fresh paint and vaulted ceilings that brighten and enhance every space. The heart of the home, the kitchen, boasts an island, a pantry, newer appliances and adjoining dining area for gathering and casual entertaining. Adjacent to the kitchen, the spacious living room with a fireplace that provides a warm and inviting space for gatherings or relaxing evenings. Retreat to the master bedroom, featuring vaulted ceilings, ceiling fan and new carpet leading to the master bath with dual sinks and a nicely sized walk-in closet. The main floor also includes two additional bedrooms with ceiling fans, new carpet and updated guest bathroom. The basement includes a family room, a large 4th bedroom, 3rd bath and versatile game room, perfect for a pool table, media room, a large in home office or a dedicated play area. Enjoy outdoor living with a covered patio, ideal for evening relaxation, and a large backyard. Additional highlights include a sprinkler system and an oversized 2-car garage. Close to Tanganyika Wildlife Park, shopping and public and private schools. With its blend of contemporary updates and functional spaces, this turn-key home is ready to welcome you! Don’t miss the opportunity to make this exceptional property yours!
Last Agent to Sell the Property
Keller Williams Hometown Partners License #SP00234760 Listed on: 08/14/2024
Home Details
Home Type
- Single Family
Est. Annual Taxes
- $4,081
Year Built
- Built in 2005
Lot Details
- 0.25 Acre Lot
- Sprinkler System
HOA Fees
- $15 Monthly HOA Fees
Parking
- 2 Car Garage
Home Design
- Composition Roof
Interior Spaces
- 1-Story Property
- Living Room
- Dining Room
- Recreation Room
- Natural lighting in basement
- Storm Doors
Kitchen
- Oven or Range
- Dishwasher
- Disposal
Flooring
- Carpet
- Luxury Vinyl Tile
Bedrooms and Bathrooms
- 4 Bedrooms
- 3 Full Bathrooms
Outdoor Features
- Covered patio or porch
Schools
- Explorer Elementary School
- Dwight D. Eisenhower High School
Utilities
- Forced Air Heating and Cooling System
- Heating System Uses Gas
Community Details
- Association fees include gen. upkeep for common ar
- $180 HOA Transfer Fee
- St Andrews Place Subdivision
Listing and Financial Details
- Assessor Parcel Number 148-28-0-24-01-027.00
Ownership History
Purchase Details
Home Financials for this Owner
Home Financials are based on the most recent Mortgage that was taken out on this home.Purchase Details
Home Financials for this Owner
Home Financials are based on the most recent Mortgage that was taken out on this home.Purchase Details
Home Financials for this Owner
Home Financials are based on the most recent Mortgage that was taken out on this home.Purchase Details
Home Financials for this Owner
Home Financials are based on the most recent Mortgage that was taken out on this home.Similar Homes in Goddard, KS
Home Values in the Area
Average Home Value in this Area
Purchase History
| Date | Type | Sale Price | Title Company |
|---|---|---|---|
| Warranty Deed | -- | Security 1St Title | |
| Interfamily Deed Transfer | -- | Security 1St Title Llc | |
| Interfamily Deed Transfer | -- | Multiple | |
| Warranty Deed | -- | None Available |
Mortgage History
| Date | Status | Loan Amount | Loan Type |
|---|---|---|---|
| Open | $277,000 | New Conventional | |
| Previous Owner | $217,600 | New Conventional | |
| Previous Owner | $25,000 | Credit Line Revolving | |
| Previous Owner | $154,400 | New Conventional | |
| Previous Owner | $151,714 | FHA | |
| Previous Owner | $149,814 | FHA |
Property History
| Date | Event | Price | Change | Sq Ft Price |
|---|---|---|---|---|
| 02/03/2025 02/03/25 | Sold | -- | -- | -- |
| 02/03/2025 02/03/25 | Sold | -- | -- | -- |
| 11/20/2024 11/20/24 | Pending | -- | -- | -- |
| 11/19/2024 11/19/24 | Pending | -- | -- | -- |
| 11/13/2024 11/13/24 | Price Changed | $299,900 | -1.7% | $130 / Sq Ft |
| 09/11/2024 09/11/24 | Price Changed | $305,000 | +1.7% | $132 / Sq Ft |
| 08/14/2024 08/14/24 | For Sale | $300,000 | -4.8% | $130 / Sq Ft |
| 08/14/2024 08/14/24 | For Sale | $315,000 | -- | $136 / Sq Ft |
Tax History Compared to Growth
Tax History
| Year | Tax Paid | Tax Assessment Tax Assessment Total Assessment is a certain percentage of the fair market value that is determined by local assessors to be the total taxable value of land and additions on the property. | Land | Improvement |
|---|---|---|---|---|
| 2023 | $4,522 | $31,050 | $6,164 | $24,886 |
| 2022 | $3,690 | $27,946 | $5,808 | $22,138 |
| 2021 | $3,315 | $24,576 | $3,508 | $21,068 |
| 2020 | $3,166 | $23,185 | $3,508 | $19,677 |
| 2019 | $3,031 | $22,081 | $3,508 | $18,573 |
| 2018 | $2,987 | $21,437 | $3,462 | $17,975 |
| 2017 | $2,857 | $0 | $0 | $0 |
| 2016 | $2,724 | $0 | $0 | $0 |
| 2015 | $2,776 | $0 | $0 | $0 |
| 2014 | $2,839 | $0 | $0 | $0 |
Agents Affiliated with this Home
-
N
Seller's Agent in 2025
NonMember FSBO
NONMENBER
-
AMANDA WELLS

Seller's Agent in 2025
AMANDA WELLS
Keller Williams Hometown Partners
(316) 371-4451
5 in this area
71 Total Sales
-
Courtney Thompson

Buyer's Agent in 2025
Courtney Thompson
Berkshire Hathaway PenFed Realty
(620) 200-4373
1 in this area
154 Total Sales
Map
Source: South Central Kansas MLS
MLS Number: 643172
APN: 148-28-0-24-01-027.00
- 2408 E Dory St
- 2557 Saint Andrew Ct
- 2449 E Dory Ct
- 2316 E Dory St
- 2201 E Sunset St
- 768 E Sunset Cir
- 2332 E Spring Hill Ct
- 2314 E Spring Hill Ct
- 2358 E Spring Hill Ct
- 2356 E Spring Hill Ct
- 2201 E Spring Hill Dr
- 1622 S Dove Place
- 1626 S Dove Place
- 1946 N Mcrae Dr
- 113 N Ciderbluff Ct
- 1901 N Mcrae Dr
- 2356 S Spring Hill Ct
- 2316 S Spring Hill Ct
- 2314 S Spring Hill Ct
- 2326 S Spring Hill Ct
