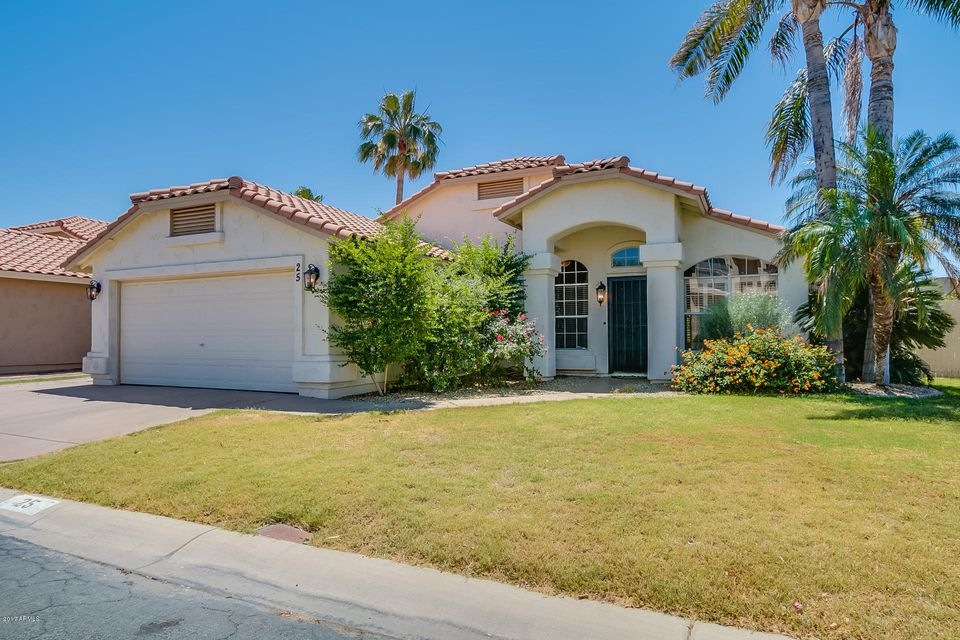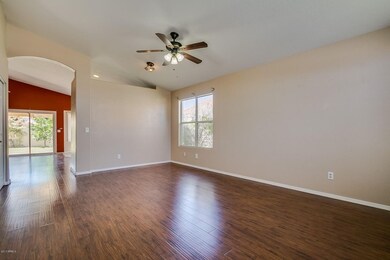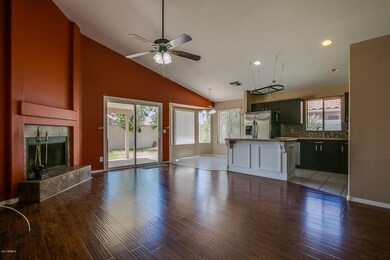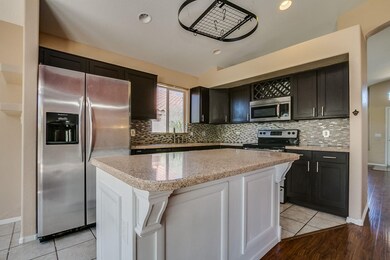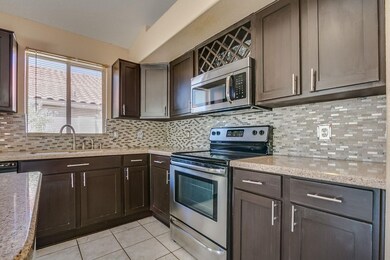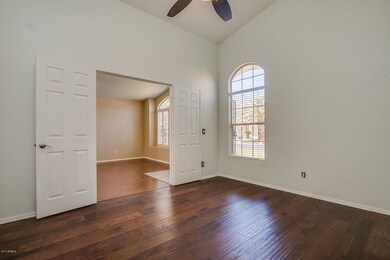
2560 N Lindsay Rd Unit 25 Mesa, AZ 85213
Rancho de Arboleda NeighborhoodHighlights
- Play Pool
- Vaulted Ceiling
- 1 Fireplace
- Hermosa Vista Elementary School Rated A-
- Wood Flooring
- Granite Countertops
About This Home
As of June 2017This charming and well-maintained home in north Mesa near Mountain View High School and the 202 is an absolute gem! The home is updated and modern with details like hand-scraped laminate, engineered hard wood and tile flooring, granite countertops, SS appliances, mosaic tile backsplash in kitchen and refinished cabinets! Home also features polished stone shower surrounds and bathroom counters, wood burning fireplace, beautiful light fixtures and ceiling fans. Home features generous den, that could be converted to additional bedroom. The backyard is an Arizona oasis with a covered patio with speakers, play pool, mature Cypress & shade trees and lush grass. Recent updates HVAC, filter and pool pump, hot water heater and more!
Home Details
Home Type
- Single Family
Est. Annual Taxes
- $1,468
Year Built
- Built in 1990
Lot Details
- 5,683 Sq Ft Lot
- Block Wall Fence
- Front and Back Yard Sprinklers
- Sprinklers on Timer
- Grass Covered Lot
HOA Fees
- $79 Monthly HOA Fees
Parking
- 2 Car Direct Access Garage
- Garage Door Opener
Home Design
- Wood Frame Construction
- Tile Roof
- Stucco
Interior Spaces
- 1,642 Sq Ft Home
- 1-Story Property
- Vaulted Ceiling
- Ceiling Fan
- 1 Fireplace
- Double Pane Windows
Kitchen
- Breakfast Bar
- Built-In Microwave
- Kitchen Island
- Granite Countertops
Flooring
- Wood
- Carpet
- Laminate
- Tile
Bedrooms and Bathrooms
- 3 Bedrooms
- 2 Bathrooms
- Dual Vanity Sinks in Primary Bathroom
Accessible Home Design
- No Interior Steps
Outdoor Features
- Play Pool
- Covered Patio or Porch
Schools
- Hermosa Vista Elementary School
- Stapley Junior High School
- Mountain View High School
Utilities
- Refrigerated Cooling System
- Heating Available
- High Speed Internet
- Cable TV Available
Listing and Financial Details
- Tax Lot 25
- Assessor Parcel Number 141-05-033
Community Details
Overview
- Association fees include ground maintenance, street maintenance
- Trestle Mgmnt Group Association, Phone Number (480) 422-0888
- Built by CONTINENTAL HOMES
- Madera De La Mesa Subdivision
Recreation
- Bike Trail
Ownership History
Purchase Details
Home Financials for this Owner
Home Financials are based on the most recent Mortgage that was taken out on this home.Purchase Details
Home Financials for this Owner
Home Financials are based on the most recent Mortgage that was taken out on this home.Purchase Details
Home Financials for this Owner
Home Financials are based on the most recent Mortgage that was taken out on this home.Purchase Details
Purchase Details
Home Financials for this Owner
Home Financials are based on the most recent Mortgage that was taken out on this home.Similar Homes in Mesa, AZ
Home Values in the Area
Average Home Value in this Area
Purchase History
| Date | Type | Sale Price | Title Company |
|---|---|---|---|
| Warranty Deed | $247,775 | Clear Title Agency Of Arizon | |
| Warranty Deed | $239,000 | Clear Title Agency | |
| Special Warranty Deed | $164,500 | Old Republic Title Agency | |
| Trustee Deed | $163,545 | First American Title | |
| Interfamily Deed Transfer | -- | Fidelity National Title |
Mortgage History
| Date | Status | Loan Amount | Loan Type |
|---|---|---|---|
| Open | $185,831 | New Conventional | |
| Previous Owner | $227,050 | New Conventional | |
| Previous Owner | $227,050 | New Conventional | |
| Previous Owner | $152,000 | New Conventional | |
| Previous Owner | $162,313 | FHA | |
| Previous Owner | $250,000 | Stand Alone Second | |
| Previous Owner | $189,000 | Unknown | |
| Previous Owner | $144,900 | No Value Available |
Property History
| Date | Event | Price | Change | Sq Ft Price |
|---|---|---|---|---|
| 06/23/2017 06/23/17 | Sold | $251,175 | -3.4% | $153 / Sq Ft |
| 05/05/2017 05/05/17 | For Sale | $259,999 | +8.8% | $158 / Sq Ft |
| 05/16/2014 05/16/14 | Sold | $239,000 | 0.0% | $146 / Sq Ft |
| 04/14/2014 04/14/14 | Pending | -- | -- | -- |
| 03/28/2014 03/28/14 | For Sale | $239,000 | -- | $146 / Sq Ft |
Tax History Compared to Growth
Tax History
| Year | Tax Paid | Tax Assessment Tax Assessment Total Assessment is a certain percentage of the fair market value that is determined by local assessors to be the total taxable value of land and additions on the property. | Land | Improvement |
|---|---|---|---|---|
| 2025 | $1,884 | $20,712 | -- | -- |
| 2024 | $2,076 | $19,726 | -- | -- |
| 2023 | $2,076 | $32,260 | $6,450 | $25,810 |
| 2022 | $2,033 | $24,570 | $4,910 | $19,660 |
| 2021 | $2,054 | $23,550 | $4,710 | $18,840 |
| 2020 | $2,026 | $21,360 | $4,270 | $17,090 |
| 2019 | $1,894 | $19,620 | $3,920 | $15,700 |
| 2018 | $1,544 | $18,480 | $3,690 | $14,790 |
| 2017 | $1,496 | $18,720 | $3,740 | $14,980 |
| 2016 | $1,462 | $17,100 | $3,420 | $13,680 |
| 2015 | $1,385 | $15,870 | $3,170 | $12,700 |
Agents Affiliated with this Home
-
John Gluch

Seller's Agent in 2017
John Gluch
eXp Realty
(480) 405-5625
572 Total Sales
-
Justin Cook

Buyer's Agent in 2017
Justin Cook
RE/MAX
(602) 405-2665
1 in this area
189 Total Sales
-
Jon Littlefield

Seller's Agent in 2014
Jon Littlefield
West USA Realty
(480) 703-0512
1 in this area
84 Total Sales
-
J
Buyer's Agent in 2014
Jake Winters
Momentum Brokers LLC
-
J
Buyer's Agent in 2014
Jacob Winters
DenMar Realty
Map
Source: Arizona Regional Multiple Listing Service (ARMLS)
MLS Number: 5600848
APN: 141-05-033
- 2640 E Mallory St
- 2625 N 24th St Unit 36
- 2625 N 24th St Unit 15
- 2625 N 24th St Unit 22
- 2625 N 24th St Unit 13
- 2356 N Glenview
- 2321 N Glenview
- 2863 E Mallory St
- 2940 E Norwood St
- 2332 E Nora St
- 2405 E Lynwood Cir
- 2328 N Roca
- 2317 E Lynwood St
- 2741 E Odessa St
- 3016 N Glenview
- 2528 E Mckellips Rd Unit 146
- 2528 E Mckellips Rd Unit 74
- 3058 E Nance St
- 2753 E Kenwood St
- 2149 E Hermosa Vista Dr
