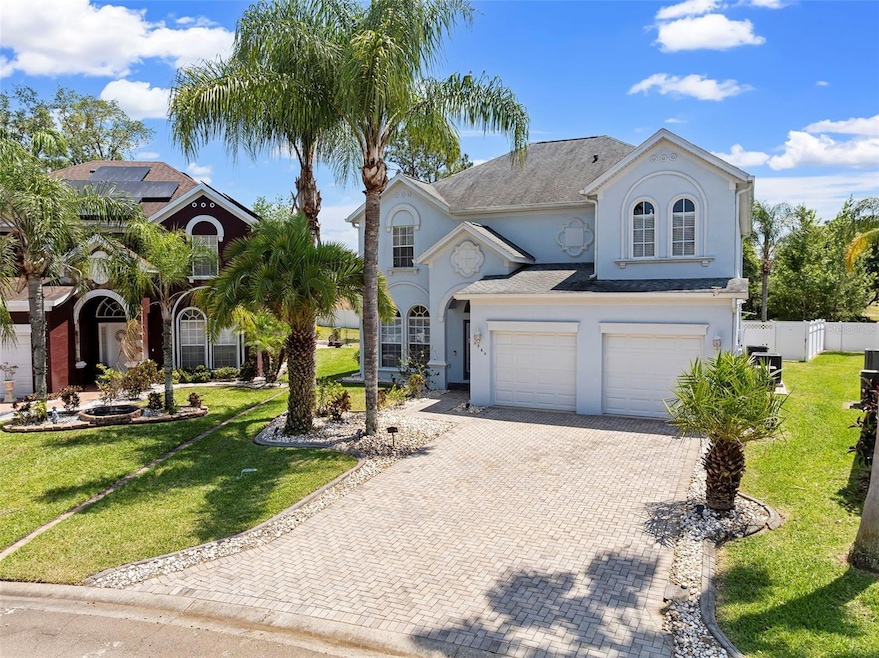
2560 Sand Hill Point Cir Davenport, FL 33837
Highlights
- Gunite Pool
- Cathedral Ceiling
- 2 Car Attached Garage
- Open Floorplan
- Stone Countertops
- Walk-In Closet
About This Home
As of April 2025Welcome to this exceptionally well maintained fully furnished 2 storey home in a great location! Pride of ownership shows in this 5-bedroom 3-bathroom pool and spa home with original owners from construction, using it only a couple of times a year (never rented). This is the largest floor plan in this community, offering large bedrooms and an open floor plan.
Fully fenced for privacy, step out and enjoy your covered lanai with south facing pool/spa and mature landscaping. This immaculately kept home awaits a new owner. The kitchen features granite countertops, wood cabinets with ample storage space. There are two master suites with one located on the 1st floor, and the 4 remaining bedrooms are located upstairs. All bathrooms have wood cabinets and marble vanity tops. The home comes with an alarm system, new owners have the option to continue the monitoring service. Reroof completed in 2018.
The HOA fees are $600 annual and NO CDDs make this a sought-after community in the ever-expanding Davenport Area. This small community of Sand Hill is located a short distance to US-27, just minutes from I4, shopping, restaurants, medical, Walt Disney World and more! Zoned for short term rentals, this makes a great investment!
Last Agent to Sell the Property
RADIUS REALTY GROUP LLC Brokerage Phone: 407-541-0779 License #3191924 Listed on: 03/05/2025

Home Details
Home Type
- Single Family
Est. Annual Taxes
- $5,462
Year Built
- Built in 2008
Lot Details
- 6,373 Sq Ft Lot
- North Facing Home
HOA Fees
- $50 Monthly HOA Fees
Parking
- 2 Car Attached Garage
Home Design
- Bi-Level Home
- Slab Foundation
- Shingle Roof
- Stucco
Interior Spaces
- 2,814 Sq Ft Home
- Open Floorplan
- Cathedral Ceiling
- Ceiling Fan
- Window Treatments
- Living Room
- Dining Room
Kitchen
- Range
- Microwave
- Dishwasher
- Stone Countertops
- Disposal
Flooring
- Carpet
- Linoleum
Bedrooms and Bathrooms
- 5 Bedrooms
- Walk-In Closet
- 3 Full Bathrooms
Laundry
- Laundry in unit
- Dryer
- Washer
Outdoor Features
- Gunite Pool
- Exterior Lighting
Utilities
- Central Heating and Cooling System
- Phone Available
- Cable TV Available
Community Details
- Bruce Lindsay Association
- Sand Hill Point Subdivision
Listing and Financial Details
- Visit Down Payment Resource Website
- Tax Lot 20
- Assessor Parcel Number 27-26-30-708002-000200
Ownership History
Purchase Details
Home Financials for this Owner
Home Financials are based on the most recent Mortgage that was taken out on this home.Purchase Details
Home Financials for this Owner
Home Financials are based on the most recent Mortgage that was taken out on this home.Similar Homes in Davenport, FL
Home Values in the Area
Average Home Value in this Area
Purchase History
| Date | Type | Sale Price | Title Company |
|---|---|---|---|
| Warranty Deed | $475,000 | Stewart Title Company | |
| Warranty Deed | $336,900 | Attorney |
Mortgage History
| Date | Status | Loan Amount | Loan Type |
|---|---|---|---|
| Open | $490,675 | New Conventional | |
| Previous Owner | $195,000 | Purchase Money Mortgage |
Property History
| Date | Event | Price | Change | Sq Ft Price |
|---|---|---|---|---|
| 04/22/2025 04/22/25 | Sold | $475,000 | 0.0% | $169 / Sq Ft |
| 03/17/2025 03/17/25 | Pending | -- | -- | -- |
| 03/05/2025 03/05/25 | For Sale | $475,000 | -- | $169 / Sq Ft |
Tax History Compared to Growth
Tax History
| Year | Tax Paid | Tax Assessment Tax Assessment Total Assessment is a certain percentage of the fair market value that is determined by local assessors to be the total taxable value of land and additions on the property. | Land | Improvement |
|---|---|---|---|---|
| 2023 | $5,143 | $332,413 | $0 | $0 |
| 2022 | $4,649 | $302,194 | $0 | $0 |
| 2021 | $4,255 | $274,722 | $36,000 | $238,722 |
| 2020 | $4,124 | $264,606 | $34,000 | $230,606 |
| 2018 | $3,688 | $227,006 | $32,000 | $195,006 |
| 2017 | $3,525 | $217,191 | $0 | $0 |
| 2016 | $3,588 | $217,121 | $0 | $0 |
| 2015 | $3,035 | $197,383 | $0 | $0 |
| 2014 | $3,032 | $179,439 | $0 | $0 |
Agents Affiliated with this Home
-
Toni Xavier
T
Seller's Agent in 2025
Toni Xavier
RADIUS REALTY GROUP LLC
361 Total Sales
-
Veronica Figueroa

Buyer's Agent in 2025
Veronica Figueroa
EXP REALTY LLC
(407) 479-4577
2,022 Total Sales
-
Erik Maganda Sanchez
E
Buyer Co-Listing Agent in 2025
Erik Maganda Sanchez
EXP REALTY LLC
(321) 278-4663
38 Total Sales
Map
Source: Stellar MLS
MLS Number: O6286665
APN: 27-26-30-708002-000200
- 2663 Sand Hill Point Cir
- 2614 Sand Hill Point Cir
- 208 Feltrim Reserve Blvd
- 161 Mandovi St
- 153 Mandovi St
- 190 Mandovi St
- 246 Mandovi St
- 386 Feltrim Reserve Blvd
- 397 Madison Dr
- 437 Madison Dr
- 125 Mandovi St
- 445 Madison Dr
- 114 Mandovi St
- 366 Madison Dr
- 808 Grandin St
- 350 Madison Dr
- 496 Madison Dr
- 509 Madison Dr
- 516 Madison Dr
- 532 Madison Dr
