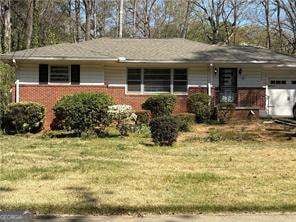2560 Wood Valley Dr Atlanta, GA 30344
4
Beds
4
Baths
1,141
Sq Ft
0.54
Acres
Highlights
- Private Lot
- Bonus Room
- Forced Air Heating and Cooling System
- Wood Flooring
- 1-Story Property
- Garage
About This Home
Adorable brick ranch with 3 bedrooms and 2 bathrooms on a corner lot. Additional rooms include sunroom and rec room. Lease term- 2 years. Landscaping and outdoor alarm system is included in lease amount.
Home Details
Home Type
- Single Family
Est. Annual Taxes
- $1,555
Year Built
- Built in 1955
Lot Details
- 0.54 Acre Lot
- Fenced
- Private Lot
- Corner Lot
- Sloped Lot
Interior Spaces
- 1,141 Sq Ft Home
- 1-Story Property
- Bonus Room
- Wood Flooring
- Pull Down Stairs to Attic
- Dishwasher
Bedrooms and Bathrooms
- 4 Bedrooms | 2 Main Level Bedrooms
Finished Basement
- Basement Fills Entire Space Under The House
- Laundry in Basement
- Stubbed For A Bathroom
- Natural lighting in basement
Parking
- Garage
- Parking Pad
- Garage Door Opener
Schools
- Paul D West Middle School
- Tri Cities High School
Utilities
- Forced Air Heating and Cooling System
- Gas Water Heater
- High Speed Internet
Community Details
Overview
- Property has a Home Owners Association
- Conley Hills Subdivision
Pet Policy
- Pets Allowed
Map
Source: Georgia MLS
MLS Number: 10500489
APN: 14-0188-0003-044-0
Nearby Homes
- 2345 Leith Ave
- 2478 Graywall St
- 2354 Woodhill Ln
- 2564 Riggs Dr
- 2667 Plantation Dr
- 2442 Graywall St
- 2435 Wood Valley Dr
- 2415 Plantation Dr
- 2623 Riggs Dr
- 2228 Headland Dr
- 2302 Montrose Dr
- 2284 Headland Dr
- 2330 Dorsey Ave
- 2604 Harmony Way
- 2304 Dorsey Ave
- 0 Headland Dr Unit 10463222
- 0 Headland Dr Unit 7498493
- 0 Headland Dr Unit 10427733
- 0 Headland Dr Unit 10378231
- 2363 Dabney Terrace
- 2545 Plantation Dr
- 2592 Plantation Dr
- 2601 Riggs Dr
- 2264 Headland Dr
- 2585 Westchester Dr
- 2506 N Bryan Cir
- 2630 Bryant Dr
- 2298 Winfred Terrace
- 2468 Romain Way
- 2314 Bryant Dr
- 2527 Judson Ave
- 1919 Montrose Dr
- 2416 Dodson Dr
- 2137 Delowe Dr
- 1917 Connally Dr
- 2791 Pearl St
- 3073 Washington Rd
- 2601 Semmes St
- 2489 Semmes St
- 2637 Lester St

