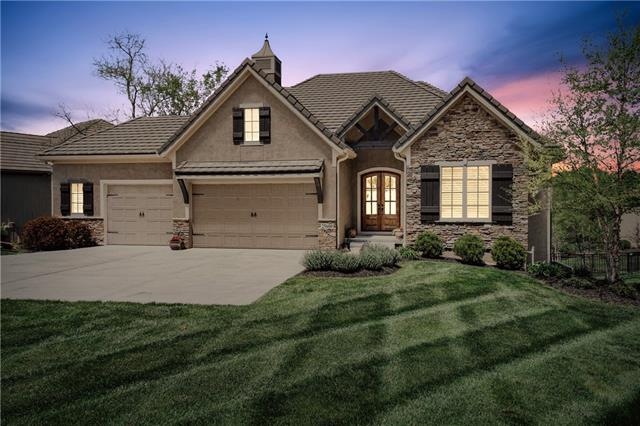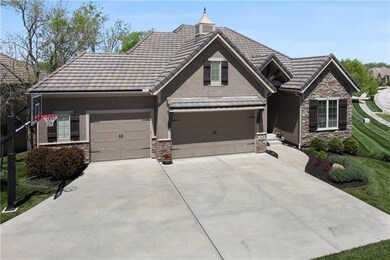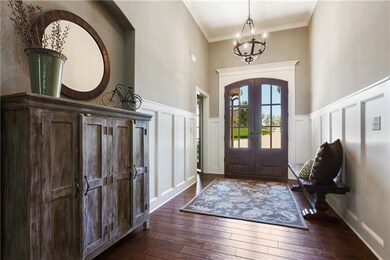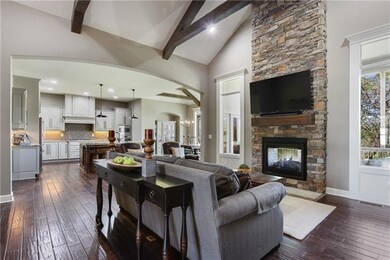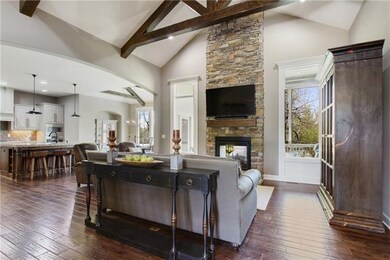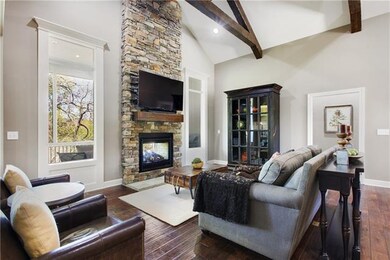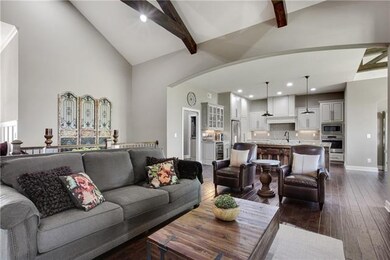
25600 W 97th St Lenexa, KS 66227
Highlights
- Wooded Lot
- 2 Fireplaces
- Cooling Available
- Canyon Creek Elementary School Rated A
- 3 Car Attached Garage
- Forced Air Heating System
About This Home
As of July 2021Gorgeous Gabriel Homes Savannah Reverse 1.5 Story on a one of a kind lot. You could not build this today at this price! Walkout basement to wooded lot that backs to Lenexa greenspace! ALL the top of the line upgrades were chosen when building this home. Concrete tile roofing, Vaulted ceiling with distressed beams, hardwood floors throughout. Stunning large 8 foot arch entry door with knotty alder wood and beveled glass! Wainscotting and sunken entry table, so welcoming! Showstopper floor to ceiling stacked stone fireplace with dual side access to screened in porch. Neutral colors throughout include all of today's colors. Kitchen has under cabinet lighting, custom wood vent hood, soft close drawers, granite countertops, high-end appliances with built-in wall microwave and oven. Dining room cantilever bump-out with arch. Spacious walk-in pantry with built-in cabinetry and coffee bar! Custom wood plantation shutters throughout. Main level master suite includes access to the covered deck, custom wood framed bathroom mirrors, freestanding tub with stone surround and stained columns, travertine walk-in shower with bench. Laundry room includes plumbing for a stackable washer/dryer, built-in ironing board, and granite counter. Mudroom bench with built-ins & hooks! Extra large & fully insulated 3 car garage (8' wider than original 3 car garage) with extra wide (10') 3rd car door and built-in upper storage racks. Whole home security system. Backyard features a large stamped concrete patio, pre-wired for speaker system & TV on upper deck and lower patio. WIFI controlled sprinkler system and auto-watering system for front potted plants & rear deck potted plants. Gas line in the backyard for future firepit/ outdoor kitchen. Lower level features full built-in surround sound system, TV with specifically designed mantle mount to lower to viewing level on stacked stone fireplace, basement bar with full cabinetry, space for a full-size refrigerator and built-in microwave.
Last Agent to Sell the Property
West Village Realty License #SP00222249 Listed on: 03/22/2021
Last Buyer's Agent
Ken Rosberg
Rosberg Realty License #413501459
Home Details
Home Type
- Single Family
Est. Annual Taxes
- $8,767
Year Built
- Built in 2015
Lot Details
- 0.26 Acre Lot
- Wooded Lot
- Many Trees
Parking
- 3 Car Attached Garage
Interior Spaces
- 2 Fireplaces
- Finished Basement
- Walk-Out Basement
Bedrooms and Bathrooms
- 4 Bedrooms
- 3 Full Bathrooms
Schools
- Cedar Creek Elementary School
- Olathe Northwest High School
Utilities
- Cooling Available
- Forced Air Heating System
Community Details
- Canyon Creek By The Park Subdivision, Savannah Floorplan
Listing and Financial Details
- Assessor Parcel Number IP08650000 0077
Ownership History
Purchase Details
Purchase Details
Home Financials for this Owner
Home Financials are based on the most recent Mortgage that was taken out on this home.Purchase Details
Home Financials for this Owner
Home Financials are based on the most recent Mortgage that was taken out on this home.Purchase Details
Similar Homes in the area
Home Values in the Area
Average Home Value in this Area
Purchase History
| Date | Type | Sale Price | Title Company |
|---|---|---|---|
| Warranty Deed | -- | -- | |
| Warranty Deed | -- | Security 1St Title Llc | |
| Special Warranty Deed | -- | Chicago Title | |
| Warranty Deed | -- | First American Title |
Property History
| Date | Event | Price | Change | Sq Ft Price |
|---|---|---|---|---|
| 07/30/2021 07/30/21 | Sold | -- | -- | -- |
| 05/08/2021 05/08/21 | Pending | -- | -- | -- |
| 03/22/2021 03/22/21 | For Sale | $625,000 | +30.4% | $183 / Sq Ft |
| 04/14/2016 04/14/16 | Sold | -- | -- | -- |
| 05/02/2015 05/02/15 | Pending | -- | -- | -- |
| 05/02/2015 05/02/15 | For Sale | $479,393 | -- | -- |
Tax History Compared to Growth
Tax History
| Year | Tax Paid | Tax Assessment Tax Assessment Total Assessment is a certain percentage of the fair market value that is determined by local assessors to be the total taxable value of land and additions on the property. | Land | Improvement |
|---|---|---|---|---|
| 2024 | $10,076 | $81,788 | $15,998 | $65,790 |
| 2023 | $9,718 | $77,660 | $15,998 | $61,662 |
| 2022 | $9,202 | $69,702 | $13,913 | $55,789 |
| 2021 | $8,976 | $64,768 | $13,913 | $50,855 |
| 2020 | $8,766 | $62,595 | $13,913 | $48,682 |
| 2019 | $8,625 | $61,100 | $11,597 | $49,503 |
| 2018 | $8,486 | $59,421 | $11,597 | $47,824 |
| 2017 | $8,177 | $55,948 | $11,597 | $44,351 |
| 2016 | $4,326 | $29,905 | $11,045 | $18,860 |
| 2015 | $397 | $6 | $6 | $0 |
| 2013 | -- | $6 | $6 | $0 |
Agents Affiliated with this Home
-
Wendy Foil

Seller's Agent in 2021
Wendy Foil
West Village Realty
(913) 238-6032
6 in this area
185 Total Sales
-
Hannah Shireman

Seller Co-Listing Agent in 2021
Hannah Shireman
West Village Realty
(913) 832-7500
8 in this area
337 Total Sales
-
K
Buyer's Agent in 2021
Ken Rosberg
Rosberg Realty
-
Debbie Sinclair

Seller's Agent in 2016
Debbie Sinclair
Prime Development Land Co LLC
(816) 419-1994
84 in this area
159 Total Sales
-
Mara Dona Wood
M
Buyer's Agent in 2016
Mara Dona Wood
Prime Development Land Co LLC
(913) 831-3388
6 in this area
8 Total Sales
Map
Source: Heartland MLS
MLS Number: 2310929
APN: IP08650000-0077
- 9709 Hollis Ln
- 9716 Inspiration St
- 9638 Zarda Dr
- 25510 W 98th St
- 25518 W 98th St
- 9807 Garden St
- 9819 Garden St
- 25749 W 96th Terrace
- 9837 Garden St
- 9855 Garden St
- 25205 W 97th Terrace
- 25203 W 97th Terrace
- 25126 W 98th Place
- 25118 W 98th Place
- 25110 W 98th Place
- 25134 W 98th Place
- 25072 W 94th Terrace
- 9470 Shady Bend Rd
- 25070 W 94th Terrace
- 9845 Shady Bend Rd
