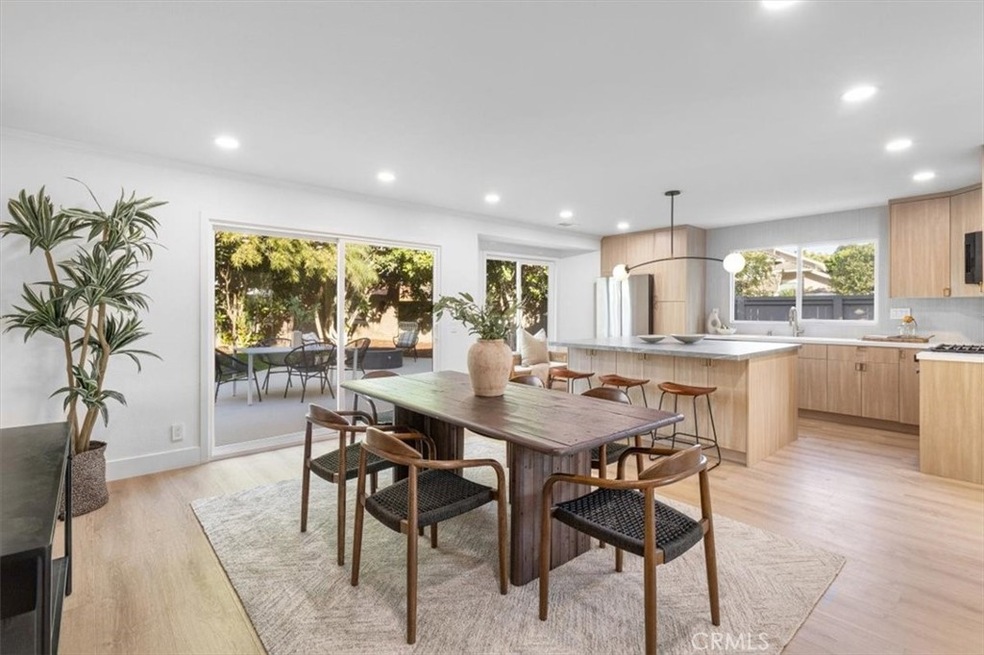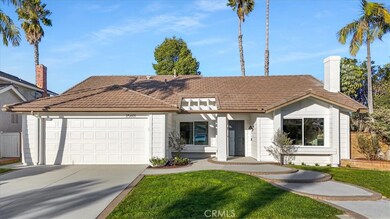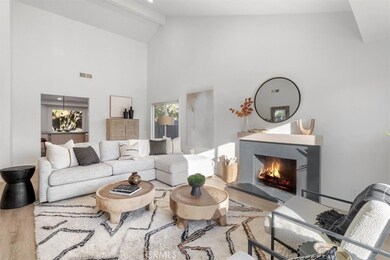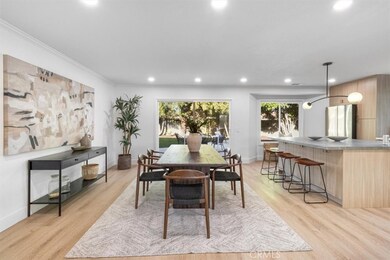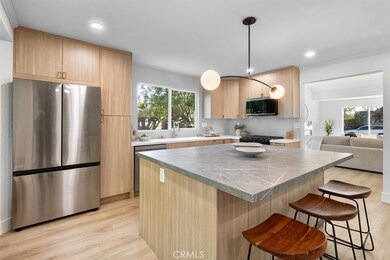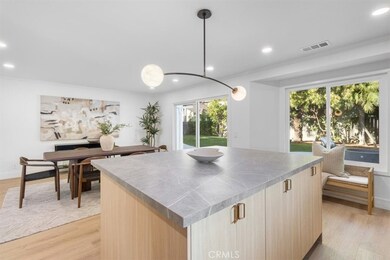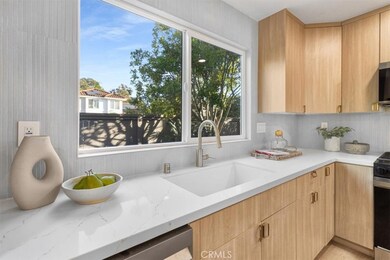
25601 Del Poniente Laguna Niguel, CA 92677
Colinas de Capistrano NeighborhoodHighlights
- Primary Bedroom Suite
- View of Trees or Woods
- Open Floorplan
- Hidden Hills Elementary Rated A-
- Updated Kitchen
- Two Story Ceilings
About This Home
As of February 2025An Entertainer’s Dream in a Rare Single-Story Home! Welcome to 25601 Del Poniente, a rare find in Laguna Niguel and particularly appealing for those seeking convenient, accessible living. This beautifully designed home is nestled in a sought-after Laguna Niguel community and offers the perfect blend of elegance, comfort, and modern living.
As you step through the entryway, you are greeted with an open concept floor plan that seamlessly integrates the kitchen, living room, and dining room, all accentuated by new white oak luxury vinyl plank flooring. New double-pane windows, recessed lighting, and designer light fixtures provide a bright and stylish ambiance throughout the home.
The chef-inspired kitchen features a large porcelain island, flat-panel oak cabinetry, quartz countertops with a designer tile backsplash, and brand-new stainless steel appliances, seamlessly connecting to the dining room. Relax by the beautifully redone plaster wood-burning fireplace or step through the expansive sliding glass door into the entertainer’s backyard. The backyard is complete with new irrigation, new landscaping, a patio perfect for gatherings, and a plaster fire pit.
The two guest bedrooms and sleek, nearby bathroom create a versatile layout that effortlessly caters to your lifestyle. The spacious primary suite boasts large closets, his-and-hers sinks, a designer tile shower with crystal-clear starfire glass, and a private water closet for added convenience.
Additional highlights include new exterior paint and landscaping, a modern video doorbell, and a brand-new HVAC system—air conditioning unit, furnace, and ductwork—ensuring year-round comfort with a smart thermostat. A finished laundry room with oversized open shelving connects to the newly epoxied garage floors. This beautifully manicured home is nestled on a prime corner lot, bordered by two quiet cul-de-sacs, offering extra privacy and a peaceful, serene setting.
Truly a must-see for anyone seeking luxury, convenience, and accessibility in a highly desirable neighborhood. Schedule your private tour today and experience the charm of this exceptional property!
Last Agent to Sell the Property
Luxre Realty, Inc. Brokerage Phone: 818-398-0042 License #01974302 Listed on: 01/09/2025

Home Details
Home Type
- Single Family
Est. Annual Taxes
- $4,107
Year Built
- Built in 1983 | Remodeled
Lot Details
- 7,000 Sq Ft Lot
- Cul-De-Sac
- Landscaped
- Corner Lot
- Level Lot
- Sprinklers on Timer
- Private Yard
- Lawn
- Back and Front Yard
HOA Fees
- $96 Monthly HOA Fees
Parking
- 2 Car Attached Garage
Home Design
- Turnkey
Interior Spaces
- 1,696 Sq Ft Home
- 1-Story Property
- Open Floorplan
- Two Story Ceilings
- Recessed Lighting
- Gas Fireplace
- Double Pane Windows
- Living Room with Fireplace
- Views of Woods
- Laundry Room
Kitchen
- Updated Kitchen
- Self-Cleaning Oven
- Gas Range
- Microwave
- Dishwasher
- Kitchen Island
- Quartz Countertops
- Self-Closing Drawers and Cabinet Doors
- Disposal
Flooring
- Tile
- Vinyl
Bedrooms and Bathrooms
- 3 Main Level Bedrooms
- Primary Bedroom Suite
- Remodeled Bathroom
- Bathroom on Main Level
- 2 Full Bathrooms
- Quartz Bathroom Countertops
- Dual Sinks
- Dual Vanity Sinks in Primary Bathroom
- Private Water Closet
- Bathtub
- Walk-in Shower
Outdoor Features
- Concrete Porch or Patio
- Fire Pit
- Exterior Lighting
Location
- Suburban Location
Schools
- Hidden Hills Elementary School
- Niguel Hills Middle School
- Dana Hills High School
Utilities
- Central Heating and Cooling System
- Gas Water Heater
Listing and Financial Details
- Tax Lot 36
- Tax Tract Number 10726
- Assessor Parcel Number 63741131
- $21 per year additional tax assessments
- Seller Considering Concessions
Community Details
Overview
- Colinas De Capistrano Association, Phone Number (949) 833-2600
- Keystone Pacific HOA
- Villa Niguel Subdivision
Recreation
- Hiking Trails
Ownership History
Purchase Details
Home Financials for this Owner
Home Financials are based on the most recent Mortgage that was taken out on this home.Purchase Details
Home Financials for this Owner
Home Financials are based on the most recent Mortgage that was taken out on this home.Purchase Details
Home Financials for this Owner
Home Financials are based on the most recent Mortgage that was taken out on this home.Purchase Details
Purchase Details
Purchase Details
Purchase Details
Similar Homes in Laguna Niguel, CA
Home Values in the Area
Average Home Value in this Area
Purchase History
| Date | Type | Sale Price | Title Company |
|---|---|---|---|
| Grant Deed | $1,678,000 | California Best Title | |
| Grant Deed | $1,275,000 | California Best Title | |
| Grant Deed | $253,000 | Orange Coast Title | |
| Grant Deed | $265,000 | Orange Coast Title Company | |
| Interfamily Deed Transfer | -- | -- | |
| Interfamily Deed Transfer | -- | -- | |
| Interfamily Deed Transfer | -- | Chicago Title Co |
Mortgage History
| Date | Status | Loan Amount | Loan Type |
|---|---|---|---|
| Open | $1,258,500 | New Conventional | |
| Previous Owner | $1,278,000 | New Conventional | |
| Previous Owner | $100,000 | No Value Available |
Property History
| Date | Event | Price | Change | Sq Ft Price |
|---|---|---|---|---|
| 02/05/2025 02/05/25 | Sold | $1,678,000 | +4.9% | $989 / Sq Ft |
| 01/09/2025 01/09/25 | For Sale | $1,600,000 | -- | $943 / Sq Ft |
Tax History Compared to Growth
Tax History
| Year | Tax Paid | Tax Assessment Tax Assessment Total Assessment is a certain percentage of the fair market value that is determined by local assessors to be the total taxable value of land and additions on the property. | Land | Improvement |
|---|---|---|---|---|
| 2024 | $4,107 | $403,968 | $229,068 | $174,900 |
| 2023 | $4,020 | $396,048 | $224,577 | $171,471 |
| 2022 | $3,944 | $388,283 | $220,174 | $168,109 |
| 2021 | $3,867 | $380,670 | $215,857 | $164,813 |
| 2020 | $3,829 | $376,767 | $213,643 | $163,124 |
| 2019 | $3,754 | $369,380 | $209,454 | $159,926 |
| 2018 | $3,682 | $362,138 | $205,347 | $156,791 |
| 2017 | $3,610 | $355,038 | $201,321 | $153,717 |
| 2016 | $3,541 | $348,077 | $197,374 | $150,703 |
| 2015 | $3,487 | $342,849 | $194,409 | $148,440 |
| 2014 | $3,420 | $336,134 | $190,601 | $145,533 |
Agents Affiliated with this Home
-
Dana Duncan
D
Seller's Agent in 2025
Dana Duncan
Luxre Realty, Inc.
(818) 398-0042
1 in this area
6 Total Sales
-
Stacy Hoehner

Buyer's Agent in 2025
Stacy Hoehner
HomeSmart, Evergreen Realty
(949) 280-9921
1 in this area
23 Total Sales
Map
Source: California Regional Multiple Listing Service (CRMLS)
MLS Number: OC25005610
APN: 637-411-31
- 25606 Paseo la Vista
- 25552 Paseo la Vista Unit 20
- 28861 Aloma Ave
- 25634 Paseo la Cresta Unit 59
- 25536 Rue Terrase Unit 17
- 25922 Pasofino
- 25911 Pasofino
- 3 Hidden Crest Way
- 28241 Sorrento Unit 124
- 28191 Sorrento Unit 110
- 28181 Sorrento Unit 97
- 28151 Montecito Unit 36
- 3 Treethorne Cir
- 24877 Nueva Vista Dr Unit 23
- 29181 Via San Sebastian
- 24833 Nueva Vista Dr Unit 2
- 28502 Las Arubas
- 42 Baroness Ln
- 41 Baroness Ln
- 29546 Spotted Bull Ln
