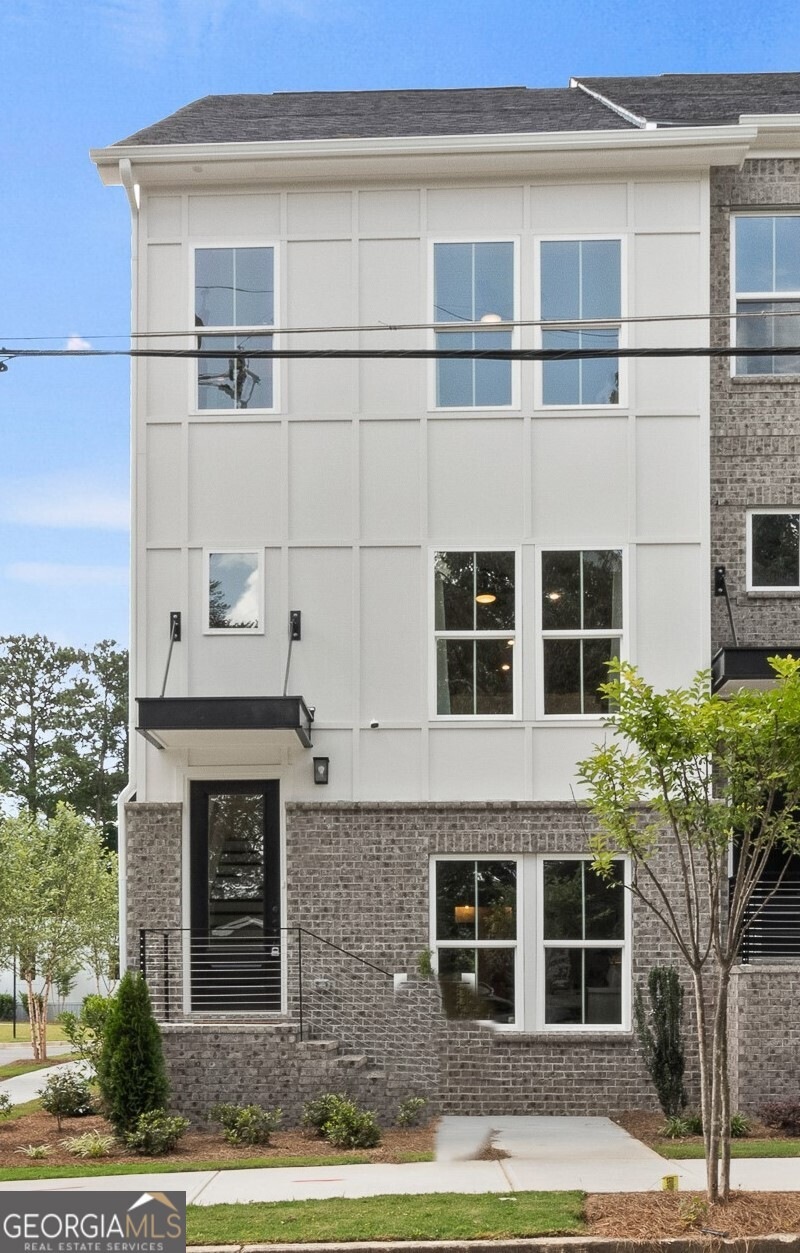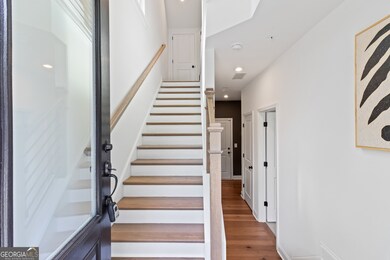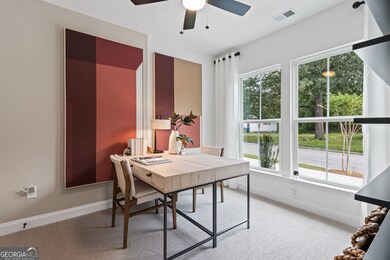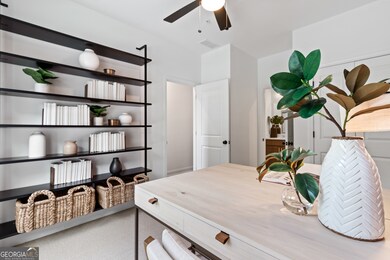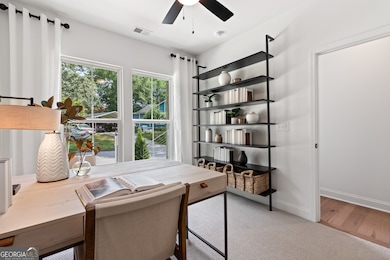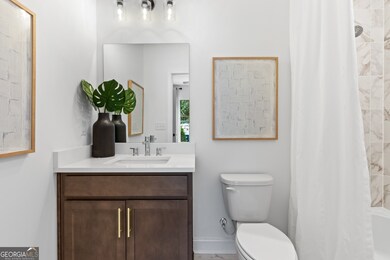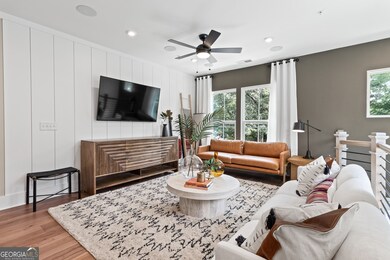Welcome to 1871 Hollywood a modern new construction townhome community by Pulte Homes on the Upper Westside of Atlanta. This 3-bedroom, 3-full bathrooms/ 2 half baths home plus loft and rooftop oasis has it all. This stunning home offers an unparalleled living experience with 4 levels of modern, sleek design. A spacious bedroom with a full en-suite bathroom awaits on the 1st level. Step into the main level to discover a gourmet kitchen equipped with top-of-the-line appliances, sleek quartz countertops, slow close cabinets and drawers and ample prep space. The open-concept layout seamlessly flows into the gathering room, creating a thoughtfully designed space. The primary bedroom boasts an en-suite bathroom, complete with spa like rain showerhead offering a serene retreat after a long day. Secondary bedroom upstairs offers an en-suite bathroom and privacy. Indulge in your very own rooftop oasis complete with a loft space perfect for an office, content creation, entertaining or simply relaxing the possibilities are endless. The rooftop space is ideal for enjoying the outdoors in comfort and style. Located in the trendy Upper Westside area of Atlanta, this property offers easy access to dining and entertainment choices at Provisions Westside, Westside Village, The Works, and Bellwood Coffee to shopping and outdoor activities. The HOA includes AT&T Fiber Internet, water, sewer and trash. Move-in-Ready Now!. Don't forget to inquire about our current rate promotions. Pricing currently reflects current builder incentive. Call our online specialist at (678)916-7475 to schedule an appointment with our onsite sales consultant. For faster response, please text the number. Don't miss the opportunity to make this modern and sophisticated residence your own. Schedule a showing today and experience the epitome of luxurious urban living at 1871 Hollywood. Pictures are of model home.

