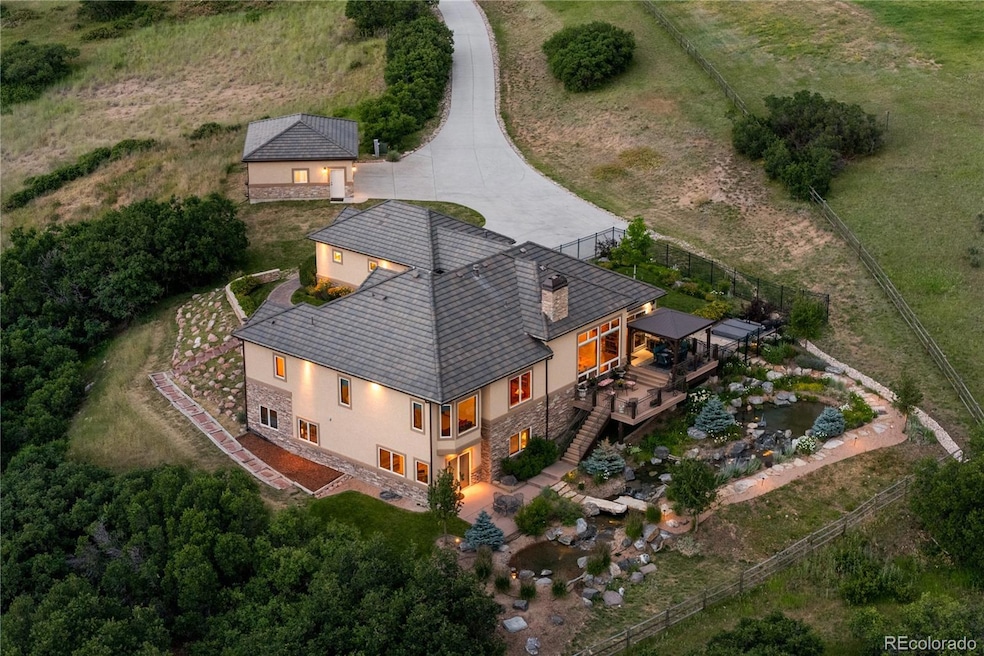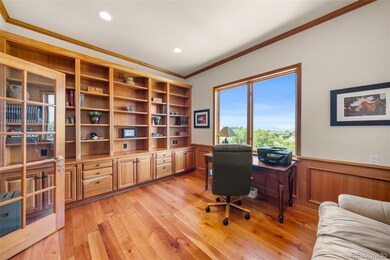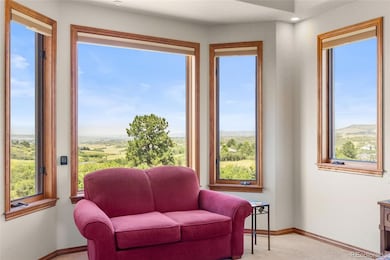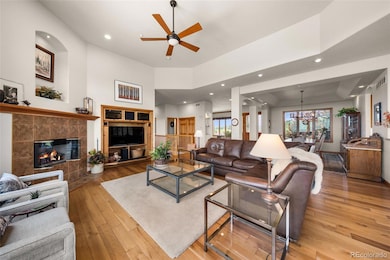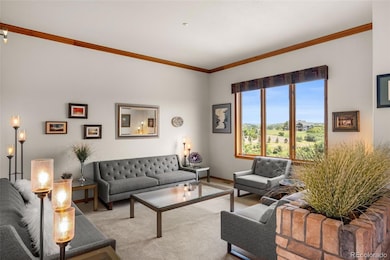2561 Marlin Way Castle Rock, CO 80109
Estimated payment $12,253/month
Highlights
- Horses Allowed On Property
- Spa
- Open Floorplan
- Castle Rock Middle School Rated A-
- City View
- Deck
About This Home
Welcome to this stunning retreat nestled on 5.4 private acres in the prestigious equestrian friendly Keene Ranch community. Set back 600 feet from the road, this custom home offers breathtaking panoramic views of the Front Range and twinkling stars at night. Designed for both luxury living and rural tranquility, the property is equine-friendly, allowing up to four horses, with direct access to a network of dedicated community riding trails. The residence features two heated 3-car garages—one attached, one detached—perfect for car enthusiasts or additional storage. Enjoy extensive professional landscaping, a large pond with cascading waterfalls, stamped concrete walkways, and low-voltage underwater lighting that create a magical outdoor ambiance. A fully fenced perimeter with solar-controlled gated entry, matching stone mailbox pillars, and a concrete driveway enhance the property’s privacy and curb appeal. Inside, you’ll find over 5,100 square feet of elegant living space with an open floor plan, vaulted ceilings, and sophisticated finishes throughout. The home boasts two expansive primary suites, each with ensuite baths, along with two additional bedrooms, a second family room, and two dedicated offices. The walkout basement is bright and spacious, and the home is handicap accessible with no-stair garage entry and wide doorways. Additional features include a whole-house Generac generator, Bullfrog in-ground spa, water treatment system with reverse osmosis at the kitchen sink, central vacuum, Hunter Douglas window coverings (6 with power operation), three EV charging stations, radon mitigation system, Boral Concrete Tile Hail and Fire Resistant Roof and more. Included in the sale are a Kabota enclosed cab tractor with snowblower (Model 2650) and a 2018 Kabota zero-turn riding mower (Model Z421KW-54). Keene Ranch offers approx. 247 homes on acreage, friendly neighbors, and an abundance of wildlife, and more. Minutes from Dawson Butte Open Space.
Listing Agent
Keller Williams Integrity Real Estate LLC Brokerage Email: brian@briancowdrey.com,720-734-6688 License #100094896 Listed on: 07/16/2025

Home Details
Home Type
- Single Family
Est. Annual Taxes
- $8,197
Year Built
- Built in 2002
Lot Details
- 5.4 Acre Lot
- Dog Run
- Property is Fully Fenced
- Landscaped
- Front and Back Yard Sprinklers
- Private Yard
- Garden
- Property is zoned PDNU
HOA Fees
- $32 Monthly HOA Fees
Parking
- 6 Car Attached Garage
Property Views
- City
- Mountain
Home Design
- Frame Construction
- Stone Siding
- Radon Mitigation System
- Stucco
Interior Spaces
- 1-Story Property
- Open Floorplan
- Wired For Data
- Vaulted Ceiling
- Ceiling Fan
- Gas Fireplace
- Double Pane Windows
- Window Treatments
- Entrance Foyer
- Family Room with Fireplace
- Living Room
- Dining Room
- Home Office
- Recreation Room
- Bonus Room
- Laundry in unit
Kitchen
- Double Self-Cleaning Convection Oven
- Down Draft Cooktop
- Microwave
- Dishwasher
- Kitchen Island
- Stone Countertops
- Trash Compactor
- Disposal
Flooring
- Wood
- Carpet
- Tile
Bedrooms and Bathrooms
- 4 Bedrooms | 1 Main Level Bedroom
- Walk-In Closet
Basement
- Walk-Out Basement
- 3 Bedrooms in Basement
Outdoor Features
- Spa
- Deck
- Covered Patio or Porch
- Outdoor Water Feature
- Exterior Lighting
- Outdoor Gas Grill
- Rain Gutters
- Fire Mitigation
Schools
- Clear Sky Elementary School
- Castle Rock Middle School
- Castle View High School
Horse Facilities and Amenities
- Horses Allowed On Property
Utilities
- Forced Air Heating and Cooling System
- Humidifier
- Well
- Gas Water Heater
- Water Purifier
- Water Softener
- High Speed Internet
- Cable TV Available
Listing and Financial Details
- Exclusions: Seller's personal property
- Assessor Parcel Number R0425231
Community Details
Overview
- Association fees include reserves
- Keene Ranch Association, Phone Number (303) 221-1117
- Keene Ranch Subdivision
- Electric Vehicle Charging Station
Recreation
- Trails
Map
Home Values in the Area
Average Home Value in this Area
Tax History
| Year | Tax Paid | Tax Assessment Tax Assessment Total Assessment is a certain percentage of the fair market value that is determined by local assessors to be the total taxable value of land and additions on the property. | Land | Improvement |
|---|---|---|---|---|
| 2024 | $8,197 | $106,980 | $38,990 | $67,990 |
| 2023 | $8,290 | $106,980 | $38,990 | $67,990 |
| 2022 | $5,135 | $69,600 | $27,190 | $42,410 |
| 2021 | $5,346 | $69,600 | $27,190 | $42,410 |
| 2020 | $4,668 | $63,120 | $20,900 | $42,220 |
| 2019 | $4,687 | $63,120 | $20,900 | $42,220 |
| 2018 | $4,107 | $55,320 | $15,350 | $39,970 |
| 2017 | $3,628 | $55,320 | $15,350 | $39,970 |
| 2016 | $3,621 | $55,020 | $16,480 | $38,540 |
| 2015 | $1,855 | $55,020 | $16,480 | $38,540 |
| 2014 | $1,653 | $46,940 | $16,020 | $30,920 |
Property History
| Date | Event | Price | List to Sale | Price per Sq Ft |
|---|---|---|---|---|
| 07/16/2025 07/16/25 | For Sale | $2,200,000 | -- | $488 / Sq Ft |
Purchase History
| Date | Type | Sale Price | Title Company |
|---|---|---|---|
| Interfamily Deed Transfer | -- | None Available | |
| Interfamily Deed Transfer | -- | Lt | |
| Interfamily Deed Transfer | -- | -- | |
| Warranty Deed | -- | North American Title | |
| Warranty Deed | $138,000 | North American Title Co |
Mortgage History
| Date | Status | Loan Amount | Loan Type |
|---|---|---|---|
| Open | $392,131 | New Conventional | |
| Closed | $75,000 | No Value Available |
Source: REcolorado®
MLS Number: 3313558
APN: 2505-300-05-013
- 2268 Stevens Ct
- 2079 Dragoon Ct
- 2490 Browning Dr Unit 188
- 3219 Castle Butte Dr
- 1635 Sharps Ct
- 3520 Castle Butte Dr
- 3435 Dawson Rd
- 3823 Castle Butte Dr
- 3851 Castle Butte Dr
- 1091 Colt Cir
- 5080 S Perry Park Rd
- 1310 Colt Cir
- 2073 S Perry Park Rd
- 2221 Big Bear Dr
- 360 Sly Fox Way
- 770 Hier Ln
- 5230 Tall Horse Trail Unit 7
- 0 Quiet Oaks Unit 9681257
- 1463 Clarkes Cir
- 2256 W Wolfensberger Rd
- 199 Simmental Lp
- 300 Canvas Ridge Ave
- 115 Dunsinane Ln
- 1472 Glade Gulch Rd
- 3680 Dinosaur St
- 2275 Coach House Loop
- 2258 Quartz St
- 2630 Coach House Loop
- 1040 Highland Vista Ave
- 1101 Auburn Dr
- 3910 Mighty Oaks St
- 2448 Bellavista St
- 3480 Cade Ct
- 1902 Villageview Ln
- 1193 Auburn Dr
- 1100 Plum Creek Pkwy
- 1986 Shadow Creek Dr
- 20 Wilcox St Unit 518
- 305 Jerry St
- 115 Wilcox St
