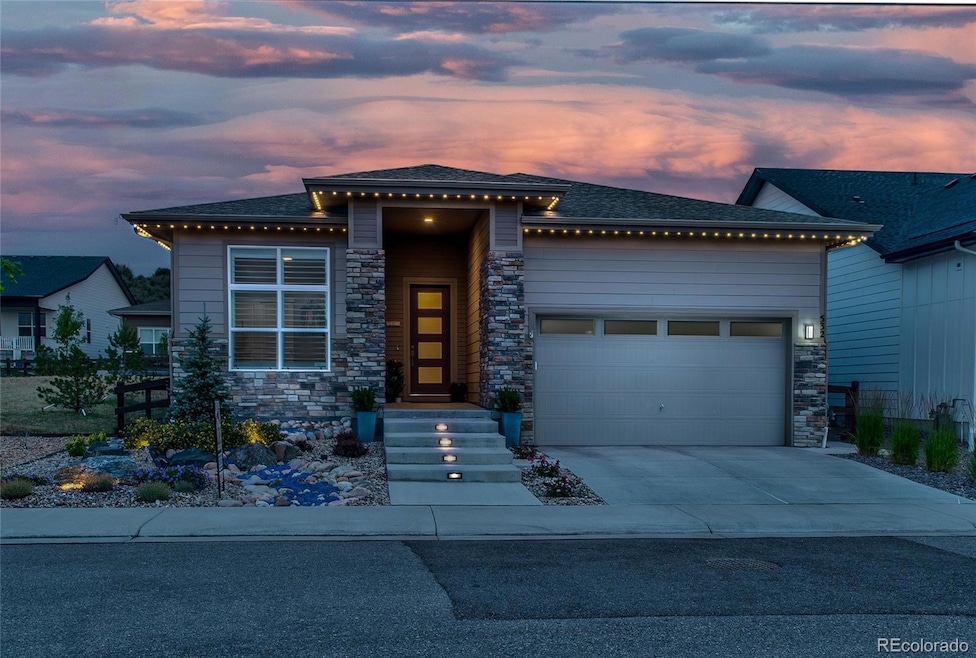532 Woodroot Cir Castle Rock, CO 80104
Highlights
- Popular Property
- Home Theater
- Located in a master-planned community
- Fitness Center
- Senior Community
- Primary Bedroom Suite
About This Home
This home is located in Regency at Montaine, Castle Rock’s premier 55+ active adult community. The kitchen features granite counters, stainless steel appliances, and a large island. Custom wet bar adjacent to the kitchen and living room. The master suite boasts dual walk-in closets, and spa-inspired bath with a freestanding tub. Downstairs, enjoy a cinema-quality theater, kitchenette, additional family room, and guest suite. Custom built-in cabinets / shelving in the theatre, living room and office. Oversized finished 2-car garage with an 8-foot door and floor coating, covered patio, landscaped yard, water softener & whole house humidifier.
Community amenities include a pool, hot tub, pickleball and tennis courts, bocce ball, fitness center, clubs, events, and a clubhouse.
**Age restrictions** One occupant/renter must be age 55 or older to rent this property. All other occupants must be 19 or over. No one under 19 can use amenities.
Listing Agent
Douglas County Real Estate LLC Brokerage Email: YourHomeInDouglasCounty@gmail.com,720-579-8728 License #100036538 Listed on: 08/07/2025
Home Details
Home Type
- Single Family
Est. Annual Taxes
- $8,617
Year Built
- Built in 2021
Lot Details
- 5,663 Sq Ft Lot
- Partially Fenced Property
- Corner Lot
- Front and Back Yard Sprinklers
Parking
- 2 Car Attached Garage
Interior Spaces
- 1-Story Property
- Open Floorplan
- Sound System
- Built-In Features
- Bar Fridge
- High Ceiling
- Ceiling Fan
- 1 Fireplace
- Family Room
- Dining Room
- Home Theater
- Utility Room
- Mountain Views
Kitchen
- Self-Cleaning Oven
- Range
- Microwave
- Dishwasher
- Kitchen Island
- Granite Countertops
- Disposal
Flooring
- Carpet
- Vinyl
Bedrooms and Bathrooms
- 5 Bedrooms | 3 Main Level Bedrooms
- Primary Bedroom Suite
- Walk-In Closet
Laundry
- Laundry Room
- Dryer
- Washer
Finished Basement
- Basement Fills Entire Space Under The House
- Sump Pump
- Bedroom in Basement
- 2 Bedrooms in Basement
Eco-Friendly Details
- Smoke Free Home
Outdoor Features
- Covered patio or porch
- Exterior Lighting
Schools
- Flagstone Elementary School
- Mesa Middle School
- Douglas County High School
Utilities
- Forced Air Heating and Cooling System
- Heating System Uses Natural Gas
- Tankless Water Heater
- Water Purifier
- High Speed Internet
Listing and Financial Details
- Security Deposit $3,000
- Property Available on 11/1/25
- Exclusions: Seller's personal property.
- The owner pays for association fees, taxes, trash collection
- 6 Month Lease Term
Community Details
Overview
- Senior Community
- Montaine Subdivision
- Located in a master-planned community
- Greenbelt
Amenities
- Clubhouse
Recreation
- Tennis Courts
- Fitness Center
- Community Pool
- Community Spa
- Trails
Pet Policy
- Limit on the number of pets
- Pet Size Limit
- Dogs and Cats Allowed
- Breed Restrictions
Map
Source: REcolorado®
MLS Number: 9754420
APN: 2505-264-01-008
- 5668 Shadescale Way
- 547 Scrubjay Cir
- 318 Welded Tuff Trail
- 863 Edenborn Place
- 5411 Edenborn Way
- 206 Welded Tuff Trail
- 40 Leafy Aster Ln
- 445 Welded Tuff Trail
- Haxtun-Montaine Plan at Montaine - Overlook Collection
- Pearl-Montaine Plan at Montaine - Overlook Collection
- Wiley-Montaine Plan at Montaine - Overlook Collection
- Fisher-Montaine Plan at Montaine - Overlook Collection
- Lathrop Plan at Montaine - Point Collection
- Harvey Plan at Montaine - Point Collection
- Eldorado Plan at Montaine - Point Collection
- Chatfield Plan at Montaine - Estate Collection
- Bross Plan at Montaine - Estate Collection
- Shavano Plan at Montaine - Estate Collection
- Ogden Plan at Montaine - Estate Collection
- 803 Coal Bank Trail
- 300 Canvas Ridge Ave
- 5446 Coltin Trail
- 4095 Eagle Ridge Way
- 781 Dublin Place
- 3768 Deer Valley Dr
- 3397 Scaup Trail
- 1100 Plum Creek Pkwy
- 2113 Beacham Dr
- 1129 S Eaton Cir
- 230 S Oman Rd
- 20 Wilcox St Unit 617
- 20 Wilcox St Unit 517
- 115 Wilcox St
- 316 Lewis St
- 2554 Eastview Dr
- 610 Jerry St
- 2109 Wood Thrush Way
- 1040 Highland Vista Ave
- 517 Silver Rock Trail
- 4500 Campden Ct







