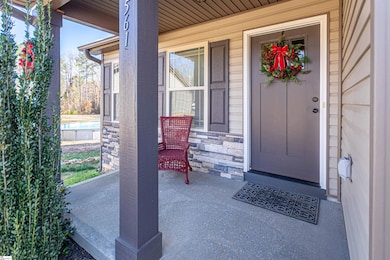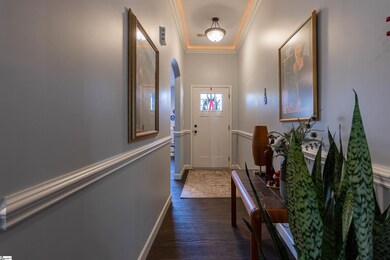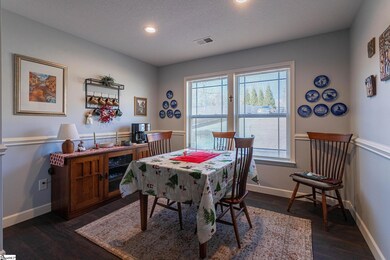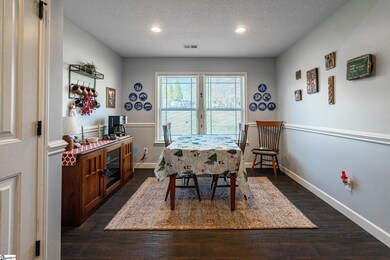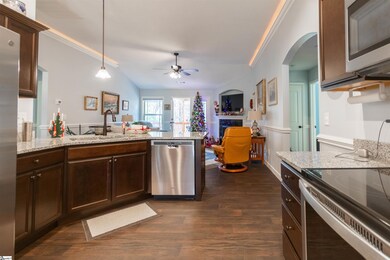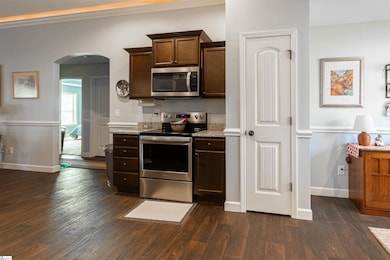
2561 Motlow Creek Rd Campobello, SC 29322
Highlights
- Craftsman Architecture
- Deck
- Breakfast Room
- Holly Springs-Motlow Elementary School Rated A-
- Granite Countertops
- Front Porch
About This Home
As of March 2025Discover this practically new, 3-bedroom, 2-bath home with no HOA, perfectly designed for modern living. The spacious open floorplan boasts luxury vinyl flooring throughout, combining style and durability. The eat-in kitchen shines with stainless steel appliances, granite countertops, and seamless flow into the family room, making it ideal for entertaining. The family room features a cozy corner propane fireplace, large windows inviting natural light, and direct access to the expansive deck. Enjoy the privacy of a split floorplan: the primary suite impresses with a tray ceiling and ambient rope lighting, a walk-in closet, a dual-sink granite vanity, and a walk-in shower. Two additional bedrooms and a hall bath are located on the opposite side of the home. This home offers tons of storage. Outside, the large deck overlooks a serene, wooded backdrop, offering tranquility and privacy. Additional highlights include a two-car-attached garage and a peaceful setting perfect for relaxation or entertaining. Schedule your tour today—this home is ready to welcome you!
Last Agent to Sell the Property
BHHS C Dan Joyner - Midtown License #66755 Listed on: 12/20/2024

Last Buyer's Agent
NON MLS MEMBER
Non MLS
Home Details
Home Type
- Single Family
Est. Annual Taxes
- $1,662
Year Built
- Built in 2021
Lot Details
- 0.43 Acre Lot
- Level Lot
Home Design
- Craftsman Architecture
- Architectural Shingle Roof
- Vinyl Siding
- Stone Exterior Construction
Interior Spaces
- 1,558 Sq Ft Home
- 1,400-1,599 Sq Ft Home
- 1-Story Property
- Tray Ceiling
- Ceiling height of 9 feet or more
- Ceiling Fan
- Gas Log Fireplace
- Window Treatments
- Living Room
- Breakfast Room
- Crawl Space
- Fire and Smoke Detector
Kitchen
- Electric Oven
- Electric Cooktop
- Built-In Microwave
- Dishwasher
- Granite Countertops
- Disposal
Flooring
- Carpet
- Luxury Vinyl Plank Tile
Bedrooms and Bathrooms
- 3 Main Level Bedrooms
- Walk-In Closet
- 2 Full Bathrooms
Laundry
- Laundry Room
- Laundry on main level
Attic
- Storage In Attic
- Pull Down Stairs to Attic
Parking
- 2 Car Attached Garage
- Driveway
Outdoor Features
- Deck
- Front Porch
Schools
- Holly Springs-Motlow Elementary School
- Mabry Middle School
- Chapman High School
Utilities
- Central Air
- Heating Available
- Electric Water Heater
- Cable TV Available
Community Details
- Built by Enchanted Homes
Listing and Financial Details
- Tax Lot C
- Assessor Parcel Number 1310005409
Ownership History
Purchase Details
Home Financials for this Owner
Home Financials are based on the most recent Mortgage that was taken out on this home.Purchase Details
Home Financials for this Owner
Home Financials are based on the most recent Mortgage that was taken out on this home.Purchase Details
Similar Homes in Campobello, SC
Home Values in the Area
Average Home Value in this Area
Purchase History
| Date | Type | Sale Price | Title Company |
|---|---|---|---|
| Deed | $299,900 | None Listed On Document | |
| Deed | $243,900 | None Available | |
| Deed | $58,000 | None Available |
Mortgage History
| Date | Status | Loan Amount | Loan Type |
|---|---|---|---|
| Open | $298,900 | New Conventional | |
| Previous Owner | $195,120 | New Conventional |
Property History
| Date | Event | Price | Change | Sq Ft Price |
|---|---|---|---|---|
| 03/03/2025 03/03/25 | Sold | $299,900 | 0.0% | $214 / Sq Ft |
| 12/20/2024 12/20/24 | For Sale | $299,900 | +23.0% | $214 / Sq Ft |
| 08/30/2021 08/30/21 | Sold | $243,900 | 0.0% | $157 / Sq Ft |
| 07/13/2021 07/13/21 | Pending | -- | -- | -- |
| 07/12/2021 07/12/21 | For Sale | $243,900 | 0.0% | $157 / Sq Ft |
| 07/12/2021 07/12/21 | Price Changed | $243,900 | -0.8% | $157 / Sq Ft |
| 07/09/2021 07/09/21 | Pending | -- | -- | -- |
| 07/09/2021 07/09/21 | Price Changed | $245,900 | +24.9% | $158 / Sq Ft |
| 12/08/2020 12/08/20 | For Sale | $196,880 | -- | $126 / Sq Ft |
Tax History Compared to Growth
Tax History
| Year | Tax Paid | Tax Assessment Tax Assessment Total Assessment is a certain percentage of the fair market value that is determined by local assessors to be the total taxable value of land and additions on the property. | Land | Improvement |
|---|---|---|---|---|
| 2024 | $1,662 | $10,428 | $880 | $9,548 |
| 2023 | $1,662 | $10,428 | $880 | $9,548 |
| 2022 | $1,909 | $9,756 | $1,092 | $8,664 |
| 2021 | $0 | $720 | $720 | $0 |
| 2020 | $454 | $1,080 | $1,080 | $0 |
| 2019 | $453 | $1,080 | $1,080 | $0 |
Agents Affiliated with this Home
-
Brenda Ledford

Seller's Agent in 2025
Brenda Ledford
BHHS C Dan Joyner - Midtown
(864) 414-9332
78 Total Sales
-
Alex Crigler

Seller Co-Listing Agent in 2025
Alex Crigler
BHHS C Dan Joyner - Midtown
(864) 458-7653
428 Total Sales
-
N
Buyer's Agent in 2025
NON MLS MEMBER
Non MLS
-

Seller's Agent in 2021
DON HAZZARD
VARN AND ASSOCIATES
(864) 909-0141
206 Total Sales
-
DAVID GETTYS

Buyer's Agent in 2021
DAVID GETTYS
Beyond Real Estate
(864) 978-3758
41 Total Sales
Map
Source: Greater Greenville Association of REALTORS®
MLS Number: 1544266
APN: 1-31-00-054.09
- 2531 Motlow Creek Rd
- 181 State Road S-42-7055
- 398 Fowler Rd
- 1325 Wellton Place
- 1155 Goodjoin Rd
- 120 Babb Rd
- 140 Babb Rd
- 130 Babb Rd
- 270 Watkins Rd
- 651 Hammett Rd
- 10490 New Cut Rd
- 1041 Motlow School Rd
- 190 Pine Trace
- 0 Mount Lebanon Rd
- 1093 Caldwell Rd
- 1101 Caldwell Rd
- 1 Carnoustie Ct
- 4941 Jug Factory Rd
- 115 Glen Eagles Rd
- 103 Cheyenne Ridge Trail

