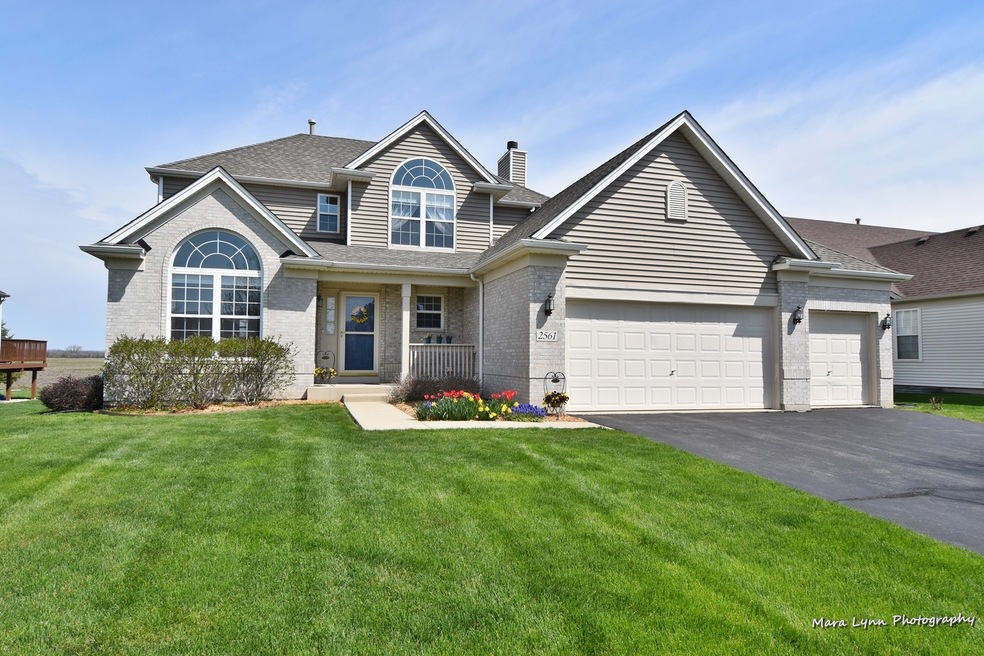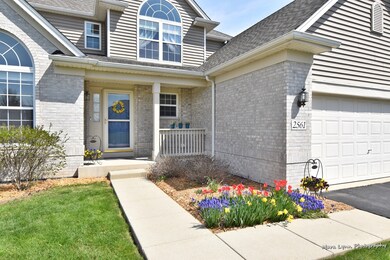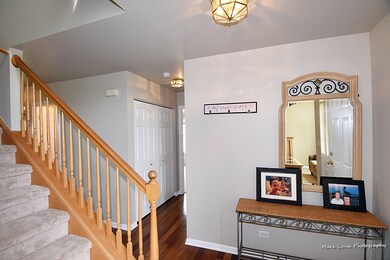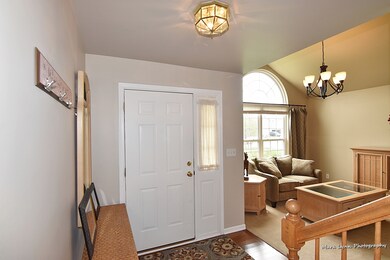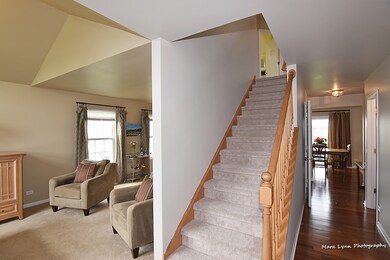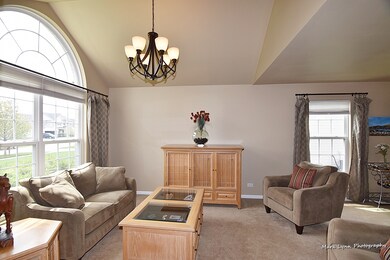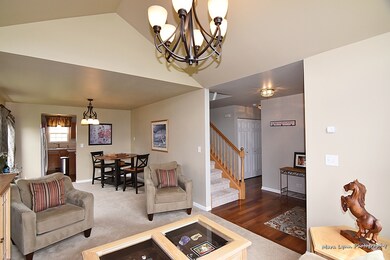
2561 Moutray Ln Unit 3 North Aurora, IL 60542
Nelson Lake NeighborhoodHighlights
- Property is adjacent to nature preserve
- Wood Flooring
- Walk-In Pantry
- Traditional Architecture
- Home Office
- Fenced Yard
About This Home
As of September 2022This beautiful home has been meticulously maintained and backs into the most serene wildlife and nature area! Step into the foyer and you will know this home is special. Stunning Brazilian teak hardwood floors greet you in the foyer and extend into the kitchen and eating area. You will love the peaceful formal living room with Palladium windows and an adjacent formal dining room. There is a 1st floor office or a perfect playroom with many uses. Step into the spacious kitchen which features an island, breakfast bar and plenty of additional space for an eating area. There is a new dishwasher and a new sink & faucet...all of the appliances stay! Upstairs features 4 nice sized bedrooms including a full master suite with walk-in closet and a full updated bath with custom porcelain tile and new fixtures. The hall bath has also been remodeled with porcelain accent tile and new fixtures. There is new carpet throughout, newer roof and siding (2014), newer hot water heater and new water softener, all to give you peace of mind! There is a full English basement with look-out windows and a built-in workbench that stays. The yard is fully fenced and has the most beautiful views! All located in wonderful Tanner Trails subdivision with parks, a retention lake and walking paths. This home is 5 minutes from I-88 and great shopping!
Last Agent to Sell the Property
RE/MAX All Pro - St Charles License #475136789 Listed on: 06/29/2020

Home Details
Home Type
- Single Family
Est. Annual Taxes
- $8,608
Year Built
- 2005
Lot Details
- Property is adjacent to nature preserve
- Fenced Yard
HOA Fees
- $15 per month
Parking
- Attached Garage
- Garage Transmitter
- Garage Door Opener
- Driveway
- Parking Included in Price
- Garage Is Owned
Home Design
- Traditional Architecture
- Brick Exterior Construction
- Slab Foundation
- Asphalt Shingled Roof
- Vinyl Siding
Interior Spaces
- Primary Bathroom is a Full Bathroom
- Wood Burning Fireplace
- Fireplace With Gas Starter
- Home Office
- Wood Flooring
- Unfinished Basement
- Basement Fills Entire Space Under The House
Kitchen
- Breakfast Bar
- Walk-In Pantry
- Oven or Range
- <<microwave>>
- Freezer
- Dishwasher
- Kitchen Island
Laundry
- Laundry on main level
- Dryer
- Washer
Utilities
- Central Air
- Heating System Uses Gas
Listing and Financial Details
- Homeowner Tax Exemptions
- $5,000 Seller Concession
Ownership History
Purchase Details
Home Financials for this Owner
Home Financials are based on the most recent Mortgage that was taken out on this home.Purchase Details
Home Financials for this Owner
Home Financials are based on the most recent Mortgage that was taken out on this home.Purchase Details
Home Financials for this Owner
Home Financials are based on the most recent Mortgage that was taken out on this home.Similar Homes in the area
Home Values in the Area
Average Home Value in this Area
Purchase History
| Date | Type | Sale Price | Title Company |
|---|---|---|---|
| Warranty Deed | $402,000 | First American Title | |
| Warranty Deed | $325,000 | First American Title | |
| Warranty Deed | $297,500 | Chicago Title Insurance Comp |
Mortgage History
| Date | Status | Loan Amount | Loan Type |
|---|---|---|---|
| Previous Owner | $381,663 | New Conventional | |
| Previous Owner | $334,800 | VA | |
| Previous Owner | $332,475 | VA | |
| Previous Owner | $50,000 | Credit Line Revolving | |
| Previous Owner | $173,000 | New Conventional | |
| Previous Owner | $152,000 | New Conventional | |
| Previous Owner | $100,000 | Credit Line Revolving | |
| Previous Owner | $162,000 | Purchase Money Mortgage |
Property History
| Date | Event | Price | Change | Sq Ft Price |
|---|---|---|---|---|
| 09/14/2022 09/14/22 | Sold | $401,750 | +0.4% | $176 / Sq Ft |
| 08/18/2022 08/18/22 | Pending | -- | -- | -- |
| 08/08/2022 08/08/22 | For Sale | $400,000 | +23.1% | $175 / Sq Ft |
| 09/04/2020 09/04/20 | Sold | $325,000 | 0.0% | $142 / Sq Ft |
| 08/01/2020 08/01/20 | Pending | -- | -- | -- |
| 07/29/2020 07/29/20 | Price Changed | $325,000 | -1.5% | $142 / Sq Ft |
| 07/13/2020 07/13/20 | Price Changed | $329,900 | -2.9% | $144 / Sq Ft |
| 06/29/2020 06/29/20 | For Sale | $339,900 | -- | $148 / Sq Ft |
Tax History Compared to Growth
Tax History
| Year | Tax Paid | Tax Assessment Tax Assessment Total Assessment is a certain percentage of the fair market value that is determined by local assessors to be the total taxable value of land and additions on the property. | Land | Improvement |
|---|---|---|---|---|
| 2023 | $8,608 | $113,625 | $13,412 | $100,213 |
| 2022 | $8,023 | $101,071 | $12,309 | $88,762 |
| 2021 | $7,874 | $96,737 | $11,781 | $84,956 |
| 2020 | $7,750 | $93,782 | $11,505 | $82,277 |
| 2019 | $8,005 | $92,405 | $11,336 | $81,069 |
| 2018 | $7,965 | $89,232 | $11,336 | $77,896 |
| 2017 | $8,093 | $88,217 | $11,207 | $77,010 |
| 2016 | $8,544 | $90,289 | $10,911 | $79,378 |
| 2015 | -- | $87,916 | $10,485 | $77,431 |
| 2014 | -- | $87,041 | $11,666 | $75,375 |
| 2013 | -- | $87,041 | $11,666 | $75,375 |
Agents Affiliated with this Home
-
Misael Chacon

Seller's Agent in 2022
Misael Chacon
Beycome brokerage realty LLC
(804) 656-5007
2 in this area
666 Total Sales
-
Jessica DeVries

Buyer's Agent in 2022
Jessica DeVries
Southwestern Real Estate, Inc.
(815) 916-9374
1 in this area
195 Total Sales
-
Jennifer Bennett

Seller's Agent in 2020
Jennifer Bennett
RE/MAX
(630) 688-6360
14 in this area
163 Total Sales
-
Melissa Garcia

Buyer's Agent in 2020
Melissa Garcia
Legacy Properties
(630) 631-3962
7 in this area
644 Total Sales
Map
Source: Midwest Real Estate Data (MRED)
MLS Number: MRD10763960
APN: 11-36-401-005
- 2608 Mc Duffee Cir Unit 1A
- 799 Remington Ln
- 921 N Deerpath Rd
- 892 Fair Meadow Ct
- 908 Fair Meadow St
- 916 Fair Meadow St
- 1767 Breton Ave
- 1760 Breton Ave
- 1768 Breton Ave
- 1799 Breton Ave
- 1799 Breton Ave
- 1799 Breton Ave
- 1799 Breton Ave
- 1799 Breton Ave
- 1799 Breton Ave
- 1799 Breton Ave
- 1679 Patterson Ave
- 1663 Patterson Ave
- 1655 Patterson Ave
- 1638 Patterson Ave
