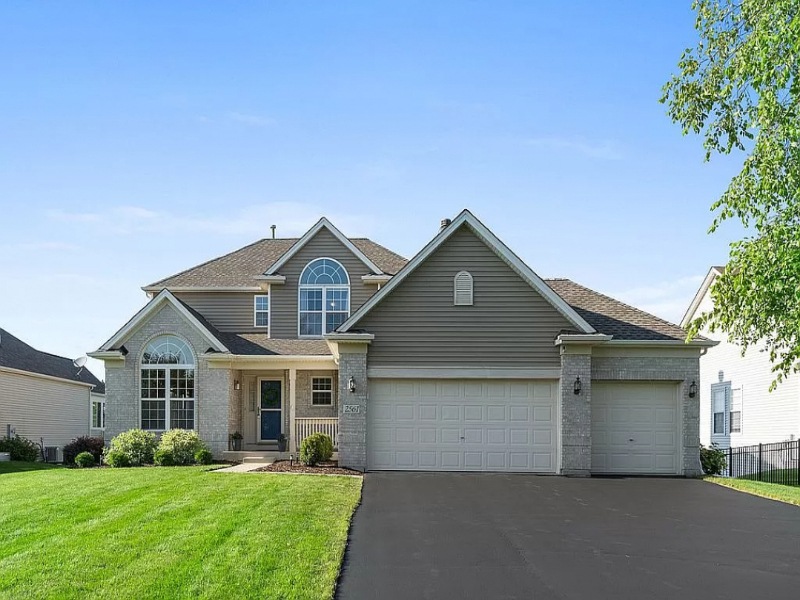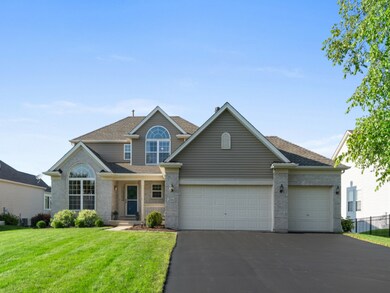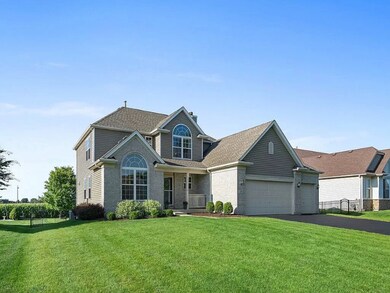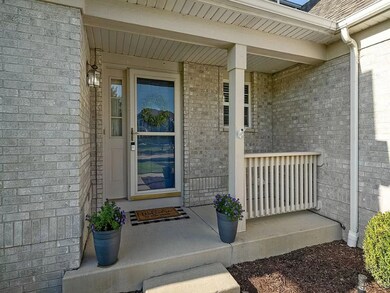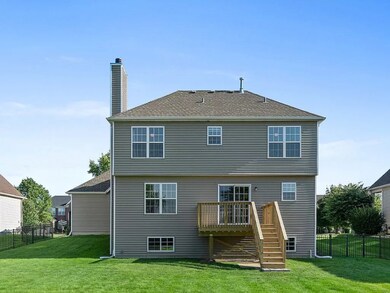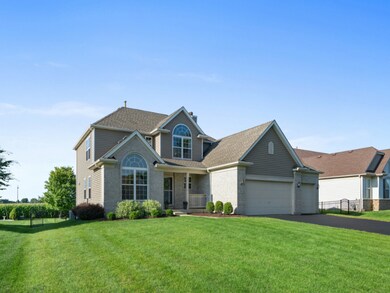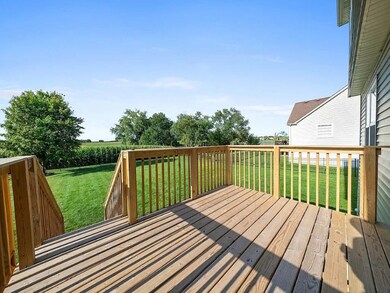
2561 Moutray Ln Unit 3 North Aurora, IL 60542
Nelson Lake NeighborhoodHighlights
- Deck
- 3 Car Attached Garage
- Living Room
- Porch
- Walk-In Closet
- Central Air
About This Home
As of September 2022This beautiful home has been meticulously maintained and moved in ready. Backs into the most serene wildlife and nature area! Step into the foyer and you will know this home is special. Stunning Brazilian teak hardwood floors greet you in the foyer and extend into the kitchen and eating area. You will love the peaceful formal living room with Palladium windows and an adjacent formal dining room. There is a 1st-floor office or a perfect playroom with many uses. Step into the spacious kitchen which features granite countertops, an island, a breakfast bar with additional space for an eating area, and a new sink and faucet. All appliances stay! Upstairs features 4 nice-sized bedrooms with ample closet space and a ceiling fan. Full master suite with walk-in closet and a full updated bath with custom porcelain tile and new fixtures. The full hall bath has also been remodeled with porcelain accent tile and new fixtures. There is a new carpet (2020) throughout, a newer roof and siding (2014), a newer water heater, and a new water softener, all to give you peace of mind! There is a full English basement with look-out windows and a built-in workbench that stays. Three-car garage. A new deck (2022) was added to enjoy the most beautiful views. Large fully fenced yard. All are located on a quiet street in the wonderful Tanner Trails subdivision with parks, a retention lake, and walking paths. This home is 5 minutes from I-88 and great shopping! 5 minutes access to I88 and quick access to Randall/Orchard roads. Quiet street. Large back yard that backs up to farmland with beautiful sunset view and nature. Tanner Trails subdivision. Great neighbors. -CEILING FAN. -FULLY FENCED YARD. -FULL UPDATED BATH. -FULL HALL BATH. -AMPLE CLOSET SPACE. -FORMAL LIVING ROOM. -SPACIOUS KITCHEN.
Last Agent to Sell the Property
Beycome brokerage realty LLC License #471021523 Listed on: 08/08/2022
Home Details
Home Type
- Single Family
Est. Annual Taxes
- $7,874
Year Built
- Built in 2005
Lot Details
- Lot Dimensions are 75x180
HOA Fees
- $15 Monthly HOA Fees
Parking
- 3 Car Attached Garage
- Parking Included in Price
Home Design
- Asphalt Roof
- Concrete Perimeter Foundation
Interior Spaces
- 2,289 Sq Ft Home
- 2-Story Property
- Family Room with Fireplace
- Family Room Downstairs
- Living Room
- Dining Room
Bedrooms and Bathrooms
- 4 Bedrooms
- 4 Potential Bedrooms
- Walk-In Closet
Basement
- English Basement
- Basement Lookout
Outdoor Features
- Deck
- Porch
Utilities
- Central Air
- Heating System Uses Natural Gas
Ownership History
Purchase Details
Home Financials for this Owner
Home Financials are based on the most recent Mortgage that was taken out on this home.Purchase Details
Home Financials for this Owner
Home Financials are based on the most recent Mortgage that was taken out on this home.Purchase Details
Home Financials for this Owner
Home Financials are based on the most recent Mortgage that was taken out on this home.Similar Homes in North Aurora, IL
Home Values in the Area
Average Home Value in this Area
Purchase History
| Date | Type | Sale Price | Title Company |
|---|---|---|---|
| Warranty Deed | $402,000 | First American Title | |
| Warranty Deed | $325,000 | First American Title | |
| Warranty Deed | $297,500 | Chicago Title Insurance Comp |
Mortgage History
| Date | Status | Loan Amount | Loan Type |
|---|---|---|---|
| Previous Owner | $381,663 | New Conventional | |
| Previous Owner | $334,800 | VA | |
| Previous Owner | $332,475 | VA | |
| Previous Owner | $50,000 | Credit Line Revolving | |
| Previous Owner | $173,000 | New Conventional | |
| Previous Owner | $152,000 | New Conventional | |
| Previous Owner | $100,000 | Credit Line Revolving | |
| Previous Owner | $162,000 | Purchase Money Mortgage |
Property History
| Date | Event | Price | Change | Sq Ft Price |
|---|---|---|---|---|
| 09/14/2022 09/14/22 | Sold | $401,750 | +0.4% | $176 / Sq Ft |
| 08/18/2022 08/18/22 | Pending | -- | -- | -- |
| 08/08/2022 08/08/22 | For Sale | $400,000 | +23.1% | $175 / Sq Ft |
| 09/04/2020 09/04/20 | Sold | $325,000 | 0.0% | $142 / Sq Ft |
| 08/01/2020 08/01/20 | Pending | -- | -- | -- |
| 07/29/2020 07/29/20 | Price Changed | $325,000 | -1.5% | $142 / Sq Ft |
| 07/13/2020 07/13/20 | Price Changed | $329,900 | -2.9% | $144 / Sq Ft |
| 06/29/2020 06/29/20 | For Sale | $339,900 | -- | $148 / Sq Ft |
Tax History Compared to Growth
Tax History
| Year | Tax Paid | Tax Assessment Tax Assessment Total Assessment is a certain percentage of the fair market value that is determined by local assessors to be the total taxable value of land and additions on the property. | Land | Improvement |
|---|---|---|---|---|
| 2023 | $8,608 | $113,625 | $13,412 | $100,213 |
| 2022 | $8,023 | $101,071 | $12,309 | $88,762 |
| 2021 | $7,874 | $96,737 | $11,781 | $84,956 |
| 2020 | $7,750 | $93,782 | $11,505 | $82,277 |
| 2019 | $8,005 | $92,405 | $11,336 | $81,069 |
| 2018 | $7,965 | $89,232 | $11,336 | $77,896 |
| 2017 | $8,093 | $88,217 | $11,207 | $77,010 |
| 2016 | $8,544 | $90,289 | $10,911 | $79,378 |
| 2015 | -- | $87,916 | $10,485 | $77,431 |
| 2014 | -- | $87,041 | $11,666 | $75,375 |
| 2013 | -- | $87,041 | $11,666 | $75,375 |
Agents Affiliated with this Home
-
Misael Chacon

Seller's Agent in 2022
Misael Chacon
Beycome brokerage realty LLC
(804) 656-5007
2 in this area
666 Total Sales
-
Jessica DeVries

Buyer's Agent in 2022
Jessica DeVries
Southwestern Real Estate, Inc.
(815) 916-9374
1 in this area
196 Total Sales
-
Jennifer Bennett

Seller's Agent in 2020
Jennifer Bennett
RE/MAX
(630) 688-6360
14 in this area
163 Total Sales
-
Melissa Garcia

Buyer's Agent in 2020
Melissa Garcia
Legacy Properties
(630) 631-3962
7 in this area
646 Total Sales
Map
Source: Midwest Real Estate Data (MRED)
MLS Number: 11486769
APN: 11-36-401-005
- 2608 Mc Duffee Cir Unit 1A
- 799 Remington Ln
- 921 N Deerpath Rd
- 892 Fair Meadow Ct
- 908 Fair Meadow St
- 916 Fair Meadow St
- 1767 Breton Ave
- 1760 Breton Ave
- 1768 Breton Ave
- 1799 Breton Ave
- 1799 Breton Ave
- 1799 Breton Ave
- 1799 Breton Ave
- 1799 Breton Ave
- 1799 Breton Ave
- 1799 Breton Ave
- 1679 Patterson Ave
- 1663 Patterson Ave
- 1655 Patterson Ave
- 1638 Patterson Ave
