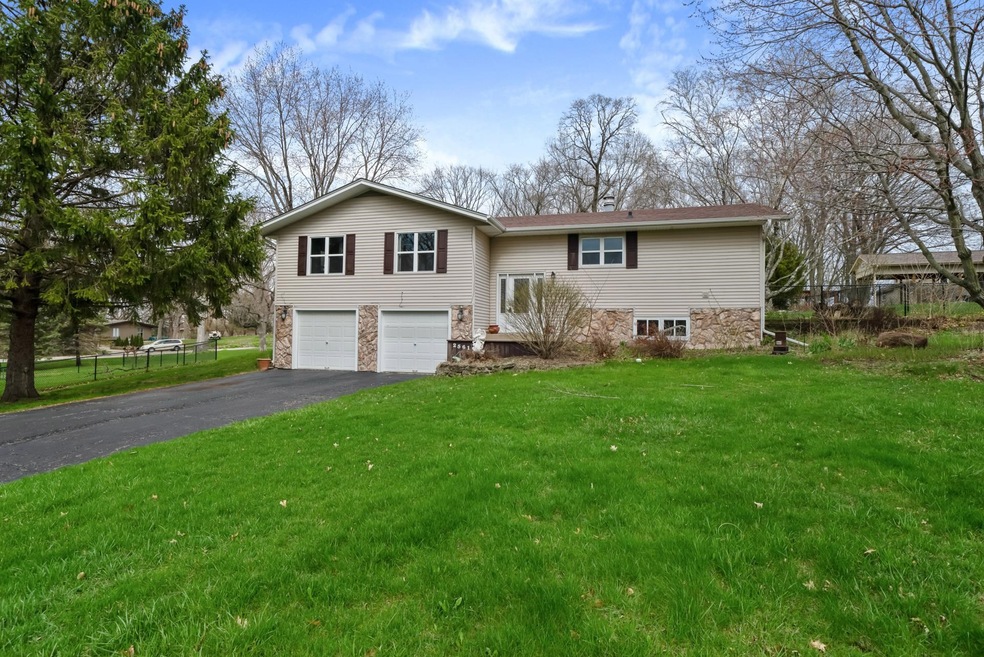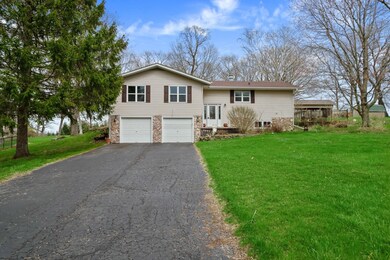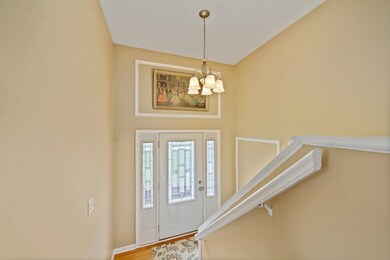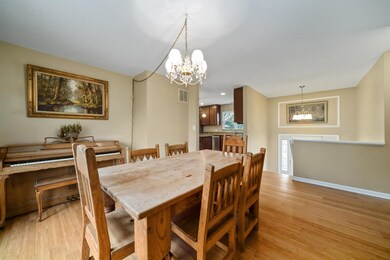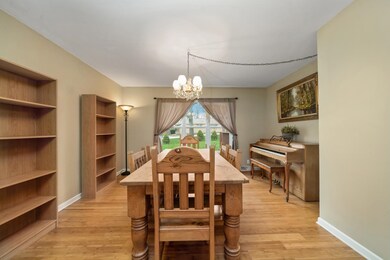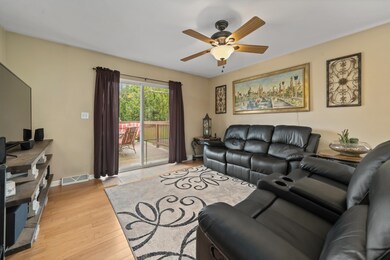
2561 Pengate Pkwy Belvidere, IL 61008
Estimated Value: $283,000 - $318,000
Highlights
- Deck
- Fenced Yard
- Dry Bar
- Granite Countertops
- Patio
- Forced Air Heating and Cooling System
About This Home
As of June 2022BEAUTIFULLY MAINTAINED 3 BEDROOM HOME ON ALMOST ½ ACRE WITH A GREAT FENCED YARD! You’ll feel right at home from the minute you walk in the front door. Everything appears clean and bright with the all-white trim and doors, and neutral colors throughout- ready for you to add your own personalized touches. The spacious living room features appealing hardwood floors and a cozy wood burning fireplace. Sliders lead you to the backyard where you will be able to appreciate the outdoors on the deck with family and friends- or enjoy the propane fire pit on the elegant patio. A large picture window brightens up the eat-in kitchen, which presents lovely granite counter tops, all SS appliances, stunning custom cabinetry, and a generous sized pantry. Three carpeted bedrooms are located on the upper level. The master bedroom boasts its own private en suite, complete with a built-in shower sound system. Both bathrooms have been completely remodeled with gorgeous ceramic tile. There is plenty of room for gatherings in the finished basement, accompanied by the charming dry bar. Sizable extra room in the lower level that could be used as an office, or whatever your needs. Furnace replaced November 2021. 2 car attached.
Last Agent to Sell the Property
Keller Williams Realty Signature License #475142387 Listed on: 04/29/2022

Home Details
Home Type
- Single Family
Est. Annual Taxes
- $4,059
Year Built
- 1978
Lot Details
- 0.48 Acre Lot
- Fenced Yard
Home Design
- Bi-Level Home
- Shingle Roof
- Siding
Interior Spaces
- 1,882 Sq Ft Home
- Dry Bar
- Ceiling Fan
- Wood Burning Fireplace
- Finished Basement
- Basement Fills Entire Space Under The House
Kitchen
- Stove
- Gas Range
- Microwave
- Dishwasher
- Granite Countertops
Bedrooms and Bathrooms
- 3 Bedrooms
- 2 Full Bathrooms
Parking
- 2 Car Garage
- Driveway
Outdoor Features
- Deck
- Patio
Schools
- Seth Whitman Elementary School
- Belvidere Central Middle School
- Belvidere North High School
Utilities
- Forced Air Heating and Cooling System
- Heating System Uses Natural Gas
- Well
- Gas Water Heater
- Septic System
Ownership History
Purchase Details
Home Financials for this Owner
Home Financials are based on the most recent Mortgage that was taken out on this home.Purchase Details
Similar Homes in Belvidere, IL
Home Values in the Area
Average Home Value in this Area
Purchase History
| Date | Buyer | Sale Price | Title Company |
|---|---|---|---|
| Olson Larine A | $167,000 | Nlt Title Llc | |
| Tobin Catherine R | $137,000 | -- |
Mortgage History
| Date | Status | Borrower | Loan Amount |
|---|---|---|---|
| Open | Olson Larine A | $161,990 |
Property History
| Date | Event | Price | Change | Sq Ft Price |
|---|---|---|---|---|
| 06/07/2022 06/07/22 | Sold | $232,000 | +3.1% | $123 / Sq Ft |
| 05/02/2022 05/02/22 | Pending | -- | -- | -- |
| 04/29/2022 04/29/22 | For Sale | $225,000 | +34.7% | $120 / Sq Ft |
| 11/25/2019 11/25/19 | Sold | $167,000 | -1.7% | $120 / Sq Ft |
| 10/28/2019 10/28/19 | Pending | -- | -- | -- |
| 09/30/2019 09/30/19 | For Sale | $169,900 | +1.7% | $122 / Sq Ft |
| 09/20/2019 09/20/19 | Off Market | $167,000 | -- | -- |
| 08/29/2019 08/29/19 | Price Changed | $169,900 | -1.7% | $122 / Sq Ft |
| 08/19/2019 08/19/19 | For Sale | $172,900 | 0.0% | $124 / Sq Ft |
| 08/14/2019 08/14/19 | Pending | -- | -- | -- |
| 08/06/2019 08/06/19 | For Sale | $172,900 | -- | $124 / Sq Ft |
Tax History Compared to Growth
Tax History
| Year | Tax Paid | Tax Assessment Tax Assessment Total Assessment is a certain percentage of the fair market value that is determined by local assessors to be the total taxable value of land and additions on the property. | Land | Improvement |
|---|---|---|---|---|
| 2023 | $5,938 | $75,152 | $9,000 | $66,152 |
| 2022 | $5,212 | $67,342 | $9,000 | $58,342 |
| 2021 | $4,650 | $60,697 | $9,000 | $51,697 |
| 2020 | $4,059 | $51,066 | $9,000 | $42,066 |
| 2019 | $3,849 | $47,980 | $9,000 | $38,980 |
| 2018 | $3,883 | $158,979 | $121,484 | $37,495 |
| 2017 | $3,754 | $47,261 | $9,148 | $38,113 |
| 2016 | $3,694 | $44,804 | $9,090 | $35,714 |
| 2015 | $3,363 | $40,222 | $9,166 | $31,056 |
| 2014 | $5,122 | $39,997 | $9,166 | $30,831 |
Agents Affiliated with this Home
-
Toni Vander Heyden

Seller's Agent in 2022
Toni Vander Heyden
Keller Williams Realty Signature
(815) 315-1110
1,478 Total Sales
-
Mark Fiorello

Buyer's Agent in 2022
Mark Fiorello
Gambino Realtors
(815) 670-4129
182 Total Sales
-
Jane Eurek

Seller's Agent in 2019
Jane Eurek
DICKERSON & NIEMAN
(815) 988-7596
138 Total Sales
-
NON-NWIAR Member
N
Buyer's Agent in 2019
NON-NWIAR Member
NorthWest Illinois Alliance of REALTORS®
(815) 395-6776
Map
Source: NorthWest Illinois Alliance of REALTORS®
MLS Number: 202202564
APN: 05-09-376-002
- 9859 Little Lucy Ln
- 9582 Beaver Valley Rd
- 1859 Winding Creek Dr
- 2545 Circle Dr
- 2776 Squaw Prairie Rd
- 10277 Creekside Place
- 4457 Tufted Deer Ct
- 4469 Tufted Deer Ct
- 5008 Smokethorn Trail
- 4507 Spotted Deer Trail
- 4454 Spotted Deer Trail
- 5049 Smokethorn Trail
- 5080 Smokethorn Trail Unit Lot 36
- 962 Weatherfield Way
- 5051 Smokethorn Trail
- 1256 Barberry Ln
- 873 Olson Spring Close
- 11920 Hunterston Dr
- 11065 Covington Place
- 11999 Oakridge Rd
- 2561 Pengate Pkwy
- 2545 Spring Creek Rd
- 2545 Pengate Pkwy
- 2453 Pengate Pkwy
- 2269 Beaver Springs Dr
- 2420 Pengate Pkwy
- 2523 Spring Creek Rd
- 2257 Beaver Springs Dr
- 2566 Spring Creek Rd
- 2411 Pengate Pkwy
- 2534 Spring Creek Rd
- 2253 Beaver Springs Dr
- 2570 Spring Creek Rd
- 2515 Spring Creek Rd
- 2518 Spring Creek Rd
- 2342 Crestway Ct
- 10050 Creek Ridge Trail
- 2502 Spring Creek Rd
- 2251 Beaver Springs Dr
- 10090 Creek Ridge Trail
