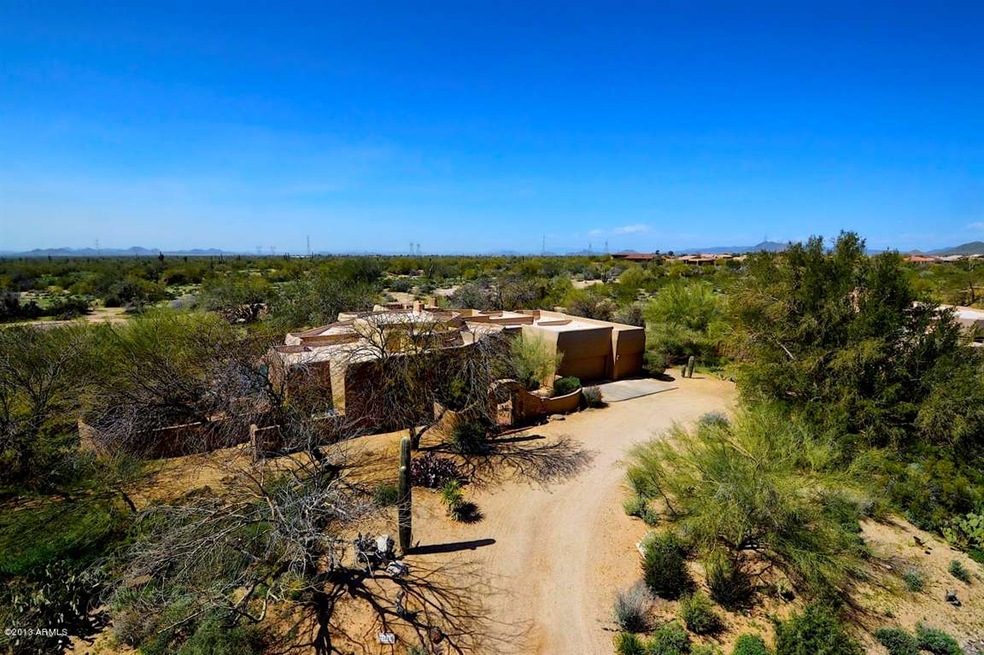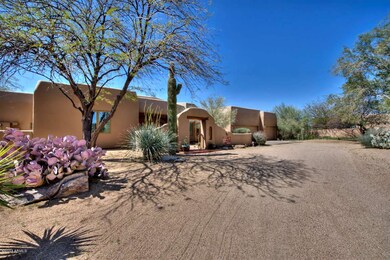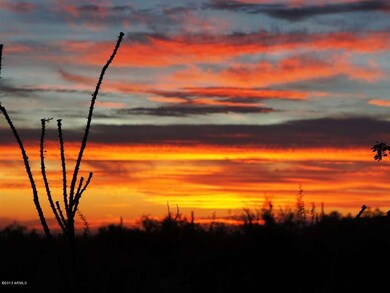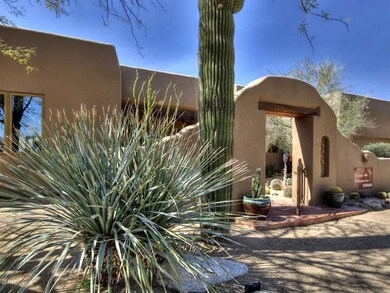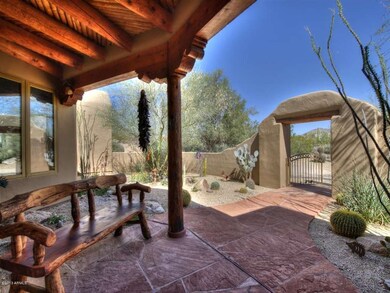
25610 N Ranch Gate Rd Scottsdale, AZ 85255
Pinnacle Peak NeighborhoodHighlights
- Heated Spa
- City Lights View
- Vaulted Ceiling
- Pinnacle Peak Elementary School Rated A
- Family Room with Fireplace
- Santa Fe Architecture
About This Home
As of May 2019A true Southwest Santa Fe style home sited on one of the best lots in Happy Valley Ranch * Home site offers exceptional privacy with sunset and mountain views from a large 1.3 acre lot backing to a large wash * Great Room floor plan with oversized masonry fireplace, viga and barrel ceiling details and French doors that open to the outdoor living area * Split floor plan with master on opposite wing from guest bedrooms * Kitchen features granite counters and knotty alder cabinetry with Dacor and Bosch appliances * Extraordinary outdoor area includes a large covered patio, heated/salt water pebble- tec pool and spa, built-in BBQ station, putting green, upper level view deck with fireplace and private sunset views *
Home Details
Home Type
- Single Family
Est. Annual Taxes
- $4,219
Year Built
- Built in 1993
Lot Details
- 1.02 Acre Lot
- Cul-De-Sac
- Desert faces the front and back of the property
- Block Wall Fence
- Front and Back Yard Sprinklers
- Sprinklers on Timer
- Private Yard
HOA Fees
- $17 Monthly HOA Fees
Parking
- 3 Car Direct Access Garage
- Garage Door Opener
Property Views
- City Lights
- Mountain
Home Design
- Santa Fe Architecture
- Wood Frame Construction
- Built-Up Roof
- Foam Roof
- Stucco
Interior Spaces
- 3,117 Sq Ft Home
- 1-Story Property
- Vaulted Ceiling
- Ceiling Fan
- Gas Fireplace
- Double Pane Windows
- Tinted Windows
- Roller Shields
- Wood Frame Window
- Solar Screens
- Family Room with Fireplace
- 3 Fireplaces
- Living Room with Fireplace
Kitchen
- Eat-In Kitchen
- Breakfast Bar
- Gas Cooktop
- Built-In Microwave
- Kitchen Island
- Granite Countertops
Flooring
- Carpet
- Stone
Bedrooms and Bathrooms
- 3 Bedrooms
- Primary Bathroom is a Full Bathroom
- 2.5 Bathrooms
- Dual Vanity Sinks in Primary Bathroom
- Low Flow Plumbing Fixtures
- Hydromassage or Jetted Bathtub
- Bathtub With Separate Shower Stall
Home Security
- Security System Owned
- Fire Sprinkler System
Pool
- Heated Spa
- Play Pool
Outdoor Features
- Balcony
- Covered patio or porch
- Outdoor Fireplace
- Fire Pit
- Built-In Barbecue
Schools
- Mountain View Middle School
Utilities
- Refrigerated Cooling System
- Zoned Heating
- Propane
- Water Filtration System
- High Speed Internet
- Cable TV Available
Community Details
- Association fees include ground maintenance
- Happy Valley Ranch Association, Phone Number (480) 473-0703
- Built by Jackson
- Happy Valley Ranch Subdivision, Custom Floorplan
Listing and Financial Details
- Tax Lot 67
- Assessor Parcel Number 212-08-077
Ownership History
Purchase Details
Home Financials for this Owner
Home Financials are based on the most recent Mortgage that was taken out on this home.Purchase Details
Home Financials for this Owner
Home Financials are based on the most recent Mortgage that was taken out on this home.Purchase Details
Home Financials for this Owner
Home Financials are based on the most recent Mortgage that was taken out on this home.Purchase Details
Home Financials for this Owner
Home Financials are based on the most recent Mortgage that was taken out on this home.Purchase Details
Home Financials for this Owner
Home Financials are based on the most recent Mortgage that was taken out on this home.Purchase Details
Home Financials for this Owner
Home Financials are based on the most recent Mortgage that was taken out on this home.Purchase Details
Map
Similar Homes in the area
Home Values in the Area
Average Home Value in this Area
Purchase History
| Date | Type | Sale Price | Title Company |
|---|---|---|---|
| Warranty Deed | $800,000 | Security Title Agency Inc | |
| Interfamily Deed Transfer | -- | None Available | |
| Warranty Deed | $712,500 | First American Title Ins Co | |
| Warranty Deed | $1,050,000 | Title Partners Of Phoenix Ll | |
| Interfamily Deed Transfer | -- | Tsa Title Agency | |
| Interfamily Deed Transfer | -- | Tsa Title Agency | |
| Interfamily Deed Transfer | -- | Chicago Title Insurance Co | |
| Interfamily Deed Transfer | -- | Chicago Title Insurance Co | |
| Interfamily Deed Transfer | -- | -- |
Mortgage History
| Date | Status | Loan Amount | Loan Type |
|---|---|---|---|
| Previous Owner | $100,000 | Future Advance Clause Open End Mortgage | |
| Previous Owner | $348,000 | New Conventional | |
| Previous Owner | $400,000 | New Conventional | |
| Previous Owner | $650,000 | Purchase Money Mortgage | |
| Previous Owner | $90,000 | Credit Line Revolving | |
| Previous Owner | $264,500 | No Value Available | |
| Previous Owner | $269,000 | No Value Available |
Property History
| Date | Event | Price | Change | Sq Ft Price |
|---|---|---|---|---|
| 05/06/2019 05/06/19 | Sold | $800,000 | -7.5% | $253 / Sq Ft |
| 04/28/2019 04/28/19 | Pending | -- | -- | -- |
| 04/11/2019 04/11/19 | Price Changed | $865,000 | -0.5% | $274 / Sq Ft |
| 03/29/2019 03/29/19 | For Sale | $869,000 | 0.0% | $275 / Sq Ft |
| 12/13/2018 12/13/18 | Pending | -- | -- | -- |
| 09/13/2018 09/13/18 | Price Changed | $869,000 | -2.2% | $275 / Sq Ft |
| 08/25/2018 08/25/18 | For Sale | $889,000 | +24.8% | $281 / Sq Ft |
| 04/30/2013 04/30/13 | Sold | $712,500 | -2.3% | $229 / Sq Ft |
| 03/24/2013 03/24/13 | Pending | -- | -- | -- |
| 03/22/2013 03/22/13 | For Sale | $729,000 | -- | $234 / Sq Ft |
Tax History
| Year | Tax Paid | Tax Assessment Tax Assessment Total Assessment is a certain percentage of the fair market value that is determined by local assessors to be the total taxable value of land and additions on the property. | Land | Improvement |
|---|---|---|---|---|
| 2025 | $5,114 | $75,991 | -- | -- |
| 2024 | $6,635 | $72,372 | -- | -- |
| 2023 | $6,635 | $95,880 | $19,170 | $76,710 |
| 2022 | $6,540 | $71,600 | $14,320 | $57,280 |
| 2021 | $6,658 | $67,580 | $13,510 | $54,070 |
| 2020 | $6,472 | $63,630 | $12,720 | $50,910 |
| 2019 | $6,518 | $59,820 | $11,960 | $47,860 |
| 2018 | $5,740 | $58,850 | $11,770 | $47,080 |
| 2017 | $5,462 | $57,430 | $11,480 | $45,950 |
| 2016 | $5,395 | $55,150 | $11,030 | $44,120 |
| 2015 | $5,113 | $53,330 | $10,660 | $42,670 |
Source: Arizona Regional Multiple Listing Service (ARMLS)
MLS Number: 4908536
APN: 212-08-077
- 0 N Hayden 2 Rd Unit 1 6615971
- 26035 N Hayden Rd Unit 1
- 8110 E Saddle Horn Rd
- 25031 N Paso Trail
- 25032 N Ranch Gate Rd
- 25483 N Wrangler Rd
- 25232 N Horseshoe Trail
- 8595 E Bronco Trail
- 8526 E Hackamore Dr
- 8155 E Juan Tabo Rd
- 26640 N 78th St
- 8156 E Questa Rd
- 7909 E Santa Catalina Dr
- 7928 E Parkview Ln
- 7848 E Parkview Ln
- 8730 E Tether Trail
- 8757 E Lariat Ln
- 24688 N 87th St
- 24709 N 75th Way
- 7756 E Santa Catalina Dr
