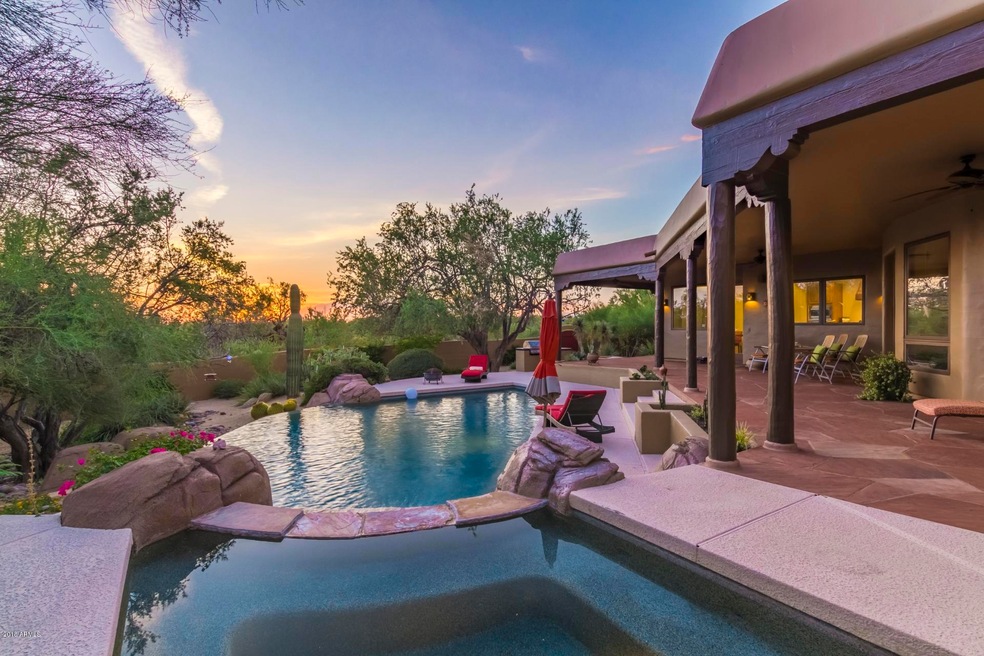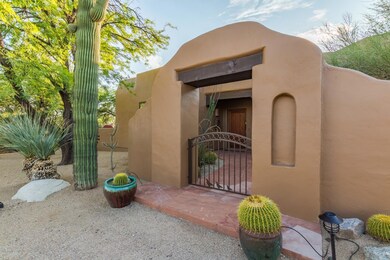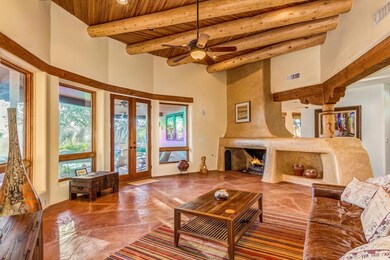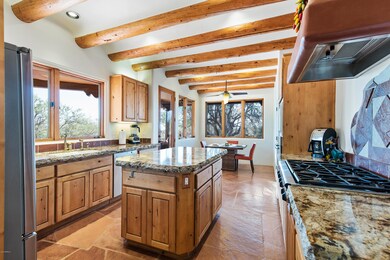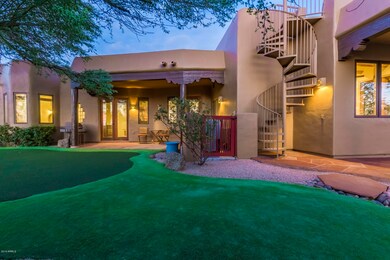
25610 N Ranch Gate Rd Scottsdale, AZ 85255
Pinnacle Peak NeighborhoodHighlights
- Heated Spa
- City Lights View
- Santa Fe Architecture
- Pinnacle Peak Elementary School Rated A
- Family Room with Fireplace
- Hydromassage or Jetted Bathtub
About This Home
As of May 2019JUST FELL OUT OF ESCROW! Spectacular custom Santa Fe territorial home on an acre+ in Happy Valley Ranch. Amazing rooftop deck with city light and mountain views, surrounded by 6 acres of HOA owned preserve. You feel secluded, but with shopping and world class dining just minutes away, you truly have the best of both worlds in. Great room w/oversized Shepard's masonry Fireplace, viga & barrel ceiling details, French doors that open to the outdoor living area, Knotty Alder wood cabinetry throughout, Dacor and Bosch Appliances, whole house water filter and softener. 2 large patios with plenty of outdoor living space.Luxurious negative edge, salt water Pebble Tec heated pool and spa. Built-in Jenn Air BBQ for entertaining poolside! 3 fireplaces & putting green! CALL US BEFORE IT'S GONE AGAIN!
Last Buyer's Agent
Sean O'Carroll
Elite Partners License #BR041358000
Home Details
Home Type
- Single Family
Est. Annual Taxes
- $5,462
Year Built
- Built in 1993
Lot Details
- 1.02 Acre Lot
- Desert faces the front and back of the property
- Block Wall Fence
- Artificial Turf
- Front and Back Yard Sprinklers
- Sprinklers on Timer
HOA Fees
- $17 Monthly HOA Fees
Parking
- 3 Car Direct Access Garage
- Garage Door Opener
Property Views
- City Lights
- Mountain
Home Design
- Santa Fe Architecture
- Wood Frame Construction
- Reflective Roof
- Foam Roof
- Stucco
Interior Spaces
- 3,162 Sq Ft Home
- 1-Story Property
- Ceiling Fan
- Gas Fireplace
- Double Pane Windows
- ENERGY STAR Qualified Windows
- Solar Screens
- Family Room with Fireplace
- 3 Fireplaces
- Living Room with Fireplace
Kitchen
- Gas Cooktop
- Built-In Microwave
- Kitchen Island
- Granite Countertops
Flooring
- Stone
- Tile
Bedrooms and Bathrooms
- 3 Bedrooms
- Remodeled Bathroom
- Primary Bathroom is a Full Bathroom
- 2.5 Bathrooms
- Dual Vanity Sinks in Primary Bathroom
- Hydromassage or Jetted Bathtub
- Bathtub With Separate Shower Stall
Home Security
- Security System Leased
- Smart Home
- Fire Sprinkler System
Accessible Home Design
- No Interior Steps
Pool
- Heated Spa
- Heated Pool
Outdoor Features
- Balcony
- Covered patio or porch
- Outdoor Fireplace
- Built-In Barbecue
Schools
- Pinnacle Peak Preparatory Elementary School
- Mountain Trail Middle School
- Pinnacle High School
Utilities
- Refrigerated Cooling System
- Heating Available
- Water Filtration System
- Water Softener
- Septic Tank
- High Speed Internet
- Cable TV Available
Community Details
- Association fees include ground maintenance
- Happy Valley Ranch Association, Phone Number (480) 585-8684
- Built by Jackson
- Happy Valley Ranch Subdivision, Custom Floorplan
Listing and Financial Details
- Tax Lot 67
- Assessor Parcel Number 212-08-077
Ownership History
Purchase Details
Home Financials for this Owner
Home Financials are based on the most recent Mortgage that was taken out on this home.Purchase Details
Home Financials for this Owner
Home Financials are based on the most recent Mortgage that was taken out on this home.Purchase Details
Home Financials for this Owner
Home Financials are based on the most recent Mortgage that was taken out on this home.Purchase Details
Home Financials for this Owner
Home Financials are based on the most recent Mortgage that was taken out on this home.Purchase Details
Home Financials for this Owner
Home Financials are based on the most recent Mortgage that was taken out on this home.Purchase Details
Home Financials for this Owner
Home Financials are based on the most recent Mortgage that was taken out on this home.Purchase Details
Map
Home Values in the Area
Average Home Value in this Area
Purchase History
| Date | Type | Sale Price | Title Company |
|---|---|---|---|
| Warranty Deed | $800,000 | Security Title Agency Inc | |
| Interfamily Deed Transfer | -- | None Available | |
| Warranty Deed | $712,500 | First American Title Ins Co | |
| Warranty Deed | $1,050,000 | Title Partners Of Phoenix Ll | |
| Interfamily Deed Transfer | -- | Tsa Title Agency | |
| Interfamily Deed Transfer | -- | Tsa Title Agency | |
| Interfamily Deed Transfer | -- | Chicago Title Insurance Co | |
| Interfamily Deed Transfer | -- | Chicago Title Insurance Co | |
| Interfamily Deed Transfer | -- | -- |
Mortgage History
| Date | Status | Loan Amount | Loan Type |
|---|---|---|---|
| Previous Owner | $100,000 | Future Advance Clause Open End Mortgage | |
| Previous Owner | $348,000 | New Conventional | |
| Previous Owner | $400,000 | New Conventional | |
| Previous Owner | $650,000 | Purchase Money Mortgage | |
| Previous Owner | $90,000 | Credit Line Revolving | |
| Previous Owner | $264,500 | No Value Available | |
| Previous Owner | $269,000 | No Value Available |
Property History
| Date | Event | Price | Change | Sq Ft Price |
|---|---|---|---|---|
| 05/06/2019 05/06/19 | Sold | $800,000 | -7.5% | $253 / Sq Ft |
| 04/28/2019 04/28/19 | Pending | -- | -- | -- |
| 04/11/2019 04/11/19 | Price Changed | $865,000 | -0.5% | $274 / Sq Ft |
| 03/29/2019 03/29/19 | For Sale | $869,000 | 0.0% | $275 / Sq Ft |
| 12/13/2018 12/13/18 | Pending | -- | -- | -- |
| 09/13/2018 09/13/18 | Price Changed | $869,000 | -2.2% | $275 / Sq Ft |
| 08/25/2018 08/25/18 | For Sale | $889,000 | +24.8% | $281 / Sq Ft |
| 04/30/2013 04/30/13 | Sold | $712,500 | -2.3% | $229 / Sq Ft |
| 03/24/2013 03/24/13 | Pending | -- | -- | -- |
| 03/22/2013 03/22/13 | For Sale | $729,000 | -- | $234 / Sq Ft |
Tax History
| Year | Tax Paid | Tax Assessment Tax Assessment Total Assessment is a certain percentage of the fair market value that is determined by local assessors to be the total taxable value of land and additions on the property. | Land | Improvement |
|---|---|---|---|---|
| 2025 | $5,114 | $75,991 | -- | -- |
| 2024 | $6,635 | $72,372 | -- | -- |
| 2023 | $6,635 | $95,880 | $19,170 | $76,710 |
| 2022 | $6,540 | $71,600 | $14,320 | $57,280 |
| 2021 | $6,658 | $67,580 | $13,510 | $54,070 |
| 2020 | $6,472 | $63,630 | $12,720 | $50,910 |
| 2019 | $6,518 | $59,820 | $11,960 | $47,860 |
| 2018 | $5,740 | $58,850 | $11,770 | $47,080 |
| 2017 | $5,462 | $57,430 | $11,480 | $45,950 |
| 2016 | $5,395 | $55,150 | $11,030 | $44,120 |
| 2015 | $5,113 | $53,330 | $10,660 | $42,670 |
About the Listing Agent

Sean brings over 30 years of luxury brokerage experience as the head of the O’Carroll Group, partner in the Hague Luxury Network and Citiea Realty Group and a founding member of 72 Sold. Sean has been instrumental in the acquisition, development, renovation and brokerage of over ten billion dollars of real estate.
Specializing in residential, luxury and multi-family properties in Arizona, Nevada, California and Oregon. Mr. O’Carroll’s former positions were Founder/President, Designated
Sean's Other Listings
Source: Arizona Regional Multiple Listing Service (ARMLS)
MLS Number: 5811677
APN: 212-08-077
- 0 N Hayden 2 Rd Unit 1 6615971
- 26035 N Hayden Rd Unit 1
- 8110 E Saddle Horn Rd
- 25031 N Paso Trail
- 25032 N Ranch Gate Rd
- 25483 N Wrangler Rd
- 25232 N Horseshoe Trail
- 8595 E Bronco Trail
- 8526 E Hackamore Dr
- 8155 E Juan Tabo Rd
- 26640 N 78th St
- 8156 E Questa Rd
- 7909 E Santa Catalina Dr
- 7928 E Parkview Ln
- 7848 E Parkview Ln
- 8730 E Tether Trail
- 8757 E Lariat Ln
- 24688 N 87th St
- 24709 N 75th Way
- 7756 E Santa Catalina Dr
