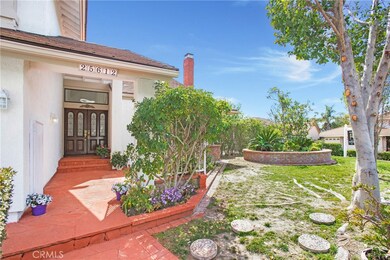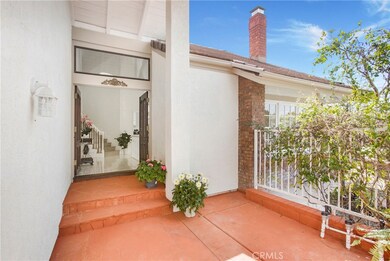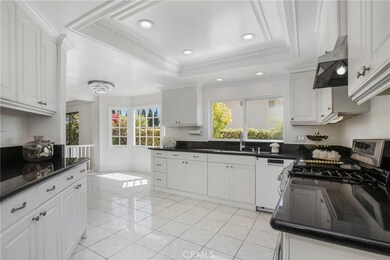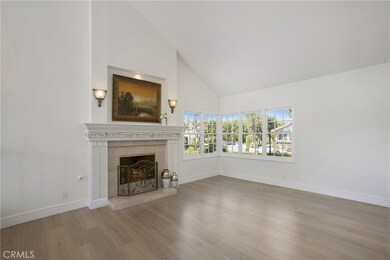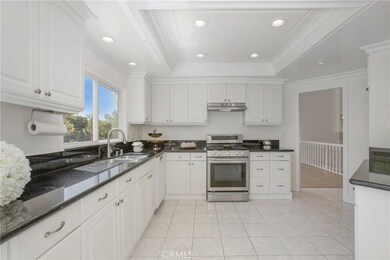
25612 Ashby Way Lake Forest, CA 92630
Highlights
- Primary Bedroom Suite
- City Lights View
- Fireplace in Primary Bedroom
- Rancho Canada Elementary School Rated A-
- Open Floorplan
- Deck
About This Home
As of May 2025This beautiful home is situated on a private corner lot in a quiet cul-de-sac, this five-bedroom, three-bath home in Orange County offers a blend of space and convenience. With a bedroom and bath on the main floor, high ceilings, three fireplaces, and a beautifully updated kitchen with granite countertops, this home is as functional as it is inviting. The primary suite features a fireplace and mirrored accents. The backyard is perfect for gardening enthusiasts, featuring organic fruit trees and room to unwind. Complete with a three-car garage, low HOA and a prime location close to schools, shopping, and freeways; this home is a great opportunity in a sought-after area.
Last Agent to Sell the Property
Keller Williams Realty Brokerage Phone: 949-422-9228 License #02194813 Listed on: 02/06/2025

Co-Listed By
Legendary Investment Commercial Alliance Brokerage Phone: 949-422-9228 License #01965115
Last Buyer's Agent
Keller Williams Realty Brokerage Phone: 949-422-9228 License #02194813 Listed on: 02/06/2025

Home Details
Home Type
- Single Family
Est. Annual Taxes
- $9,970
Year Built
- Built in 1981
Lot Details
- 8,276 Sq Ft Lot
- Masonry wall
- Wrought Iron Fence
- Privacy Fence
- Block Wall Fence
- Fence is in excellent condition
- Corner Lot
- Lawn
- Garden
- Front Yard
- Density is up to 1 Unit/Acre
- Property is zoned R1
HOA Fees
- $73 Monthly HOA Fees
Parking
- 3 Car Attached Garage
- Parking Available
- Front Facing Garage
- Driveway
Property Views
- City Lights
- Neighborhood
Home Design
- Cosmetic Repairs Needed
- Flat Tile Roof
Interior Spaces
- 2,931 Sq Ft Home
- 2-Story Property
- Open Floorplan
- Beamed Ceilings
- Cathedral Ceiling
- Ceiling Fan
- Double Door Entry
- Sliding Doors
- Family Room with Fireplace
- Family Room Off Kitchen
- Living Room with Fireplace
- L-Shaped Dining Room
Kitchen
- Open to Family Room
- Eat-In Kitchen
- Walk-In Pantry
- Gas Range
- Free-Standing Range
- Dishwasher
- Granite Countertops
- Disposal
Flooring
- Carpet
- Stone
Bedrooms and Bathrooms
- 5 Bedrooms | 1 Main Level Bedroom
- Fireplace in Primary Bedroom
- Primary Bedroom Suite
- Walk-In Closet
- Bathroom on Main Level
- 3 Full Bathrooms
- Tile Bathroom Countertop
- Dual Vanity Sinks in Primary Bathroom
- Bathtub
- Separate Shower
Laundry
- Laundry Room
- Gas Dryer Hookup
Home Security
- Carbon Monoxide Detectors
- Fire and Smoke Detector
Outdoor Features
- Deck
- Patio
- Rain Gutters
Utilities
- Forced Air Heating and Cooling System
- Gas Water Heater
- Phone Available
- Satellite Dish
- Cable TV Available
Listing and Financial Details
- Tax Lot 613
- Tax Tract Number 25212
- Assessor Parcel Number 61325212
Community Details
Overview
- Ranco De Los Alisos Association, Phone Number (800) 232-7517
- Sea Breeze HOA
- Landmark Aliso Subdivision
Recreation
- Community Playground
Ownership History
Purchase Details
Home Financials for this Owner
Home Financials are based on the most recent Mortgage that was taken out on this home.Purchase Details
Home Financials for this Owner
Home Financials are based on the most recent Mortgage that was taken out on this home.Purchase Details
Home Financials for this Owner
Home Financials are based on the most recent Mortgage that was taken out on this home.Purchase Details
Home Financials for this Owner
Home Financials are based on the most recent Mortgage that was taken out on this home.Purchase Details
Home Financials for this Owner
Home Financials are based on the most recent Mortgage that was taken out on this home.Purchase Details
Home Financials for this Owner
Home Financials are based on the most recent Mortgage that was taken out on this home.Purchase Details
Home Financials for this Owner
Home Financials are based on the most recent Mortgage that was taken out on this home.Purchase Details
Home Financials for this Owner
Home Financials are based on the most recent Mortgage that was taken out on this home.Purchase Details
Purchase Details
Purchase Details
Purchase Details
Purchase Details
Purchase Details
Purchase Details
Purchase Details
Home Financials for this Owner
Home Financials are based on the most recent Mortgage that was taken out on this home.Purchase Details
Purchase Details
Similar Homes in Lake Forest, CA
Home Values in the Area
Average Home Value in this Area
Purchase History
| Date | Type | Sale Price | Title Company |
|---|---|---|---|
| Grant Deed | -- | Accommodation/Courtesy Recordi | |
| Grant Deed | -- | First American Title | |
| Grant Deed | $1,580,000 | First American Title | |
| Interfamily Deed Transfer | -- | Chicago Title Company | |
| Deed | $47,000 | First American Title | |
| Grant Deed | $600,000 | California Counties Title Co | |
| Grant Deed | $600,000 | None Available | |
| Interfamily Deed Transfer | -- | First American Title Co | |
| Grant Deed | $400,000 | -- | |
| Grant Deed | $385,000 | Fidelity National Title | |
| Interfamily Deed Transfer | -- | Fidelity National Title Ins | |
| Grant Deed | $375,500 | Fidelity National Title Co | |
| Interfamily Deed Transfer | -- | Lawyers Title Company | |
| Individual Deed | -- | Lawyers Title Company | |
| Grant Deed | $79,500 | Lawyers Title Company | |
| Grant Deed | $245,000 | Continental Lawyers Title Co | |
| Grant Deed | $224,500 | First American Title Ins Co | |
| Trustee Deed | $255,347 | Orange Coast Title |
Mortgage History
| Date | Status | Loan Amount | Loan Type |
|---|---|---|---|
| Previous Owner | $806,500 | New Conventional | |
| Previous Owner | $570,000 | New Conventional | |
| Previous Owner | $669,000 | Credit Line Revolving | |
| Previous Owner | $1,000,000 | Commercial | |
| Previous Owner | $603,373 | Purchase Money Mortgage | |
| Previous Owner | $203,600 | Credit Line Revolving | |
| Previous Owner | $402,500 | New Conventional | |
| Previous Owner | $250,000 | Credit Line Revolving | |
| Previous Owner | $200,000 | New Conventional | |
| Previous Owner | $200,000 | Unknown | |
| Previous Owner | $200,000 | Credit Line Revolving | |
| Previous Owner | $283,700 | Unknown | |
| Previous Owner | $100,000 | Stand Alone Second | |
| Previous Owner | $183,750 | No Value Available |
Property History
| Date | Event | Price | Change | Sq Ft Price |
|---|---|---|---|---|
| 05/22/2025 05/22/25 | For Rent | $6,400 | 0.0% | -- |
| 05/06/2025 05/06/25 | Sold | $1,580,000 | +5.4% | $539 / Sq Ft |
| 04/11/2025 04/11/25 | Pending | -- | -- | -- |
| 04/03/2025 04/03/25 | For Sale | $1,499,000 | -5.1% | $511 / Sq Ft |
| 03/22/2025 03/22/25 | Off Market | $1,580,000 | -- | -- |
| 03/22/2025 03/22/25 | For Sale | $1,399,000 | -11.5% | $477 / Sq Ft |
| 03/08/2025 03/08/25 | Off Market | $1,580,000 | -- | -- |
| 03/08/2025 03/08/25 | For Sale | $1,399,000 | -11.5% | $477 / Sq Ft |
| 02/06/2025 02/06/25 | Off Market | $1,580,000 | -- | -- |
Tax History Compared to Growth
Tax History
| Year | Tax Paid | Tax Assessment Tax Assessment Total Assessment is a certain percentage of the fair market value that is determined by local assessors to be the total taxable value of land and additions on the property. | Land | Improvement |
|---|---|---|---|---|
| 2024 | $9,970 | $948,189 | $718,934 | $229,255 |
| 2023 | $9,736 | $929,598 | $704,838 | $224,760 |
| 2022 | $9,562 | $911,371 | $691,018 | $220,353 |
| 2021 | $9,372 | $893,501 | $677,468 | $216,033 |
| 2020 | $9,288 | $884,340 | $670,522 | $213,818 |
| 2019 | $9,103 | $867,000 | $657,374 | $209,626 |
| 2018 | $8,933 | $850,000 | $644,484 | $205,516 |
| 2017 | $6,653 | $634,743 | $408,786 | $225,957 |
| 2016 | $6,543 | $622,298 | $400,771 | $221,527 |
| 2015 | $6,464 | $612,951 | $394,751 | $218,200 |
| 2014 | $6,324 | $600,945 | $387,019 | $213,926 |
Agents Affiliated with this Home
-
Mandana Razavi
M
Seller's Agent in 2025
Mandana Razavi
Keller Williams Realty
(949) 422-9228
1 in this area
1 Total Sale
-
Jon Hall

Seller Co-Listing Agent in 2025
Jon Hall
Legendary Investment Commercial Alliance
(949) 329-8687
1 in this area
10 Total Sales
Map
Source: California Regional Multiple Listing Service (CRMLS)
MLS Number: OC25013031
APN: 613-252-12
- 25652 Rimgate Dr Unit 5C
- 21702 Regal Way
- 21845 Tumbleweed Cir
- 25572 Orchard Rim Ln
- 21981 Rimhurst Dr Unit 158
- 21981 Rimhurst Dr Unit L
- 21981 Rimhurst Dr Unit 154
- 21951 Rimhurst Dr Unit 201
- 25912 Densmore Dr
- 25495 Morningstar Rd
- 25761 Le Parc Unit 89
- 25761 Le Parc Unit 77
- 21841 Zuni Dr
- 25671 Le Parc Unit 2
- 25712 Le Parc Unit 40
- 25712 Le Parc Unit 7
- 25712 Le Parc Unit 96
- 25712 Le Parc Unit 21
- 25326 Elderwood
- 25885 Astor Way

