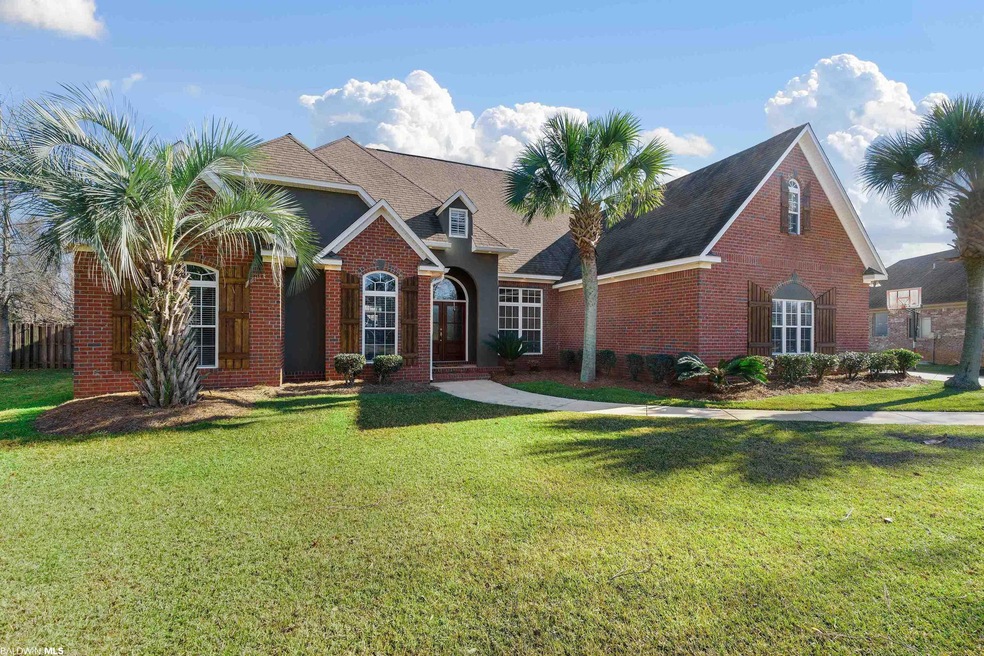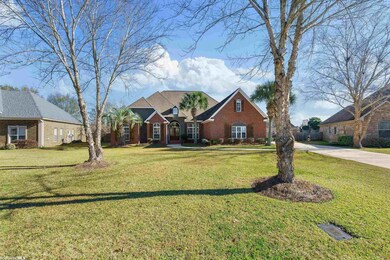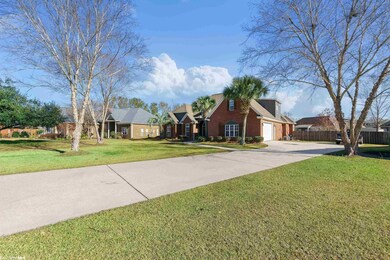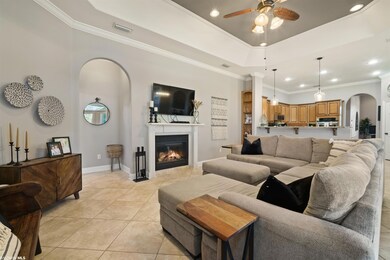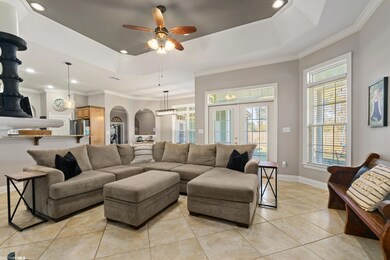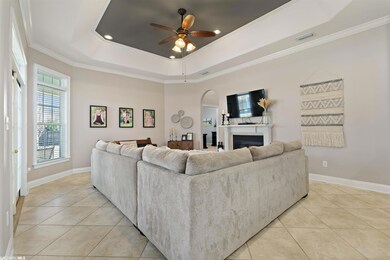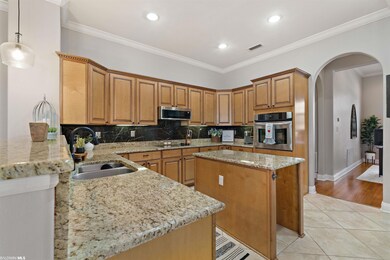
25613 Ravenwood Cir Unit 2 Daphne, AL 36526
Highlights
- Traditional Architecture
- Wood Flooring
- 1 Fireplace
- Belforest Elementary School Rated A-
- Main Floor Primary Bedroom
- Community Pool
About This Home
As of March 2022If space is what you need, this stunning 3,500 sqft, 5 bedroom, 4 and a half bath, custom built home in the beautiful neighborhood of Austin Brook, perfectly located in the Belforest area of Daphne, is sure to check all your boxes! Beautiful hardwood floors greet you as you walk in the double front doors. On the main floor, you have kitchen and dining as well as two living spaces, one with gas fireplace directly off the kitchen. Master is off to the back with a fabulous en-suite bath featuring a large walk-in tile shower, separate vanities and separate closets as well as a walk through to the laundry room. A half bath, office/5th bedroom as well as two guest rooms, one with it's own en-suite bathroom rounds out the first floor. On the second level you will find a large bonus room (that could also be used as a fifth bedroom) with closets and a full guest bathroom. The awe does not stop there. The sweeping back porch stretches across most of the back of the house and overlooks a very large fenced in lot. There is no lack of storage here either and plenty of driveway parking. There is so much to love about this home, come see it today!
Home Details
Home Type
- Single Family
Est. Annual Taxes
- $1,097
Year Built
- Built in 2006
HOA Fees
- $61 Monthly HOA Fees
Home Design
- Traditional Architecture
- Brick Exterior Construction
- Slab Foundation
- Composition Roof
- Stucco Exterior
Interior Spaces
- 3,534 Sq Ft Home
- 1.5-Story Property
- Ceiling Fan
- 1 Fireplace
- Living Room
- Den
Kitchen
- Electric Range
- Microwave
- Dishwasher
Flooring
- Wood
- Carpet
- Tile
Bedrooms and Bathrooms
- 5 Bedrooms
- Primary Bedroom on Main
- En-Suite Primary Bedroom
- En-Suite Bathroom
- Dual Closets
- Dual Vanity Sinks in Primary Bathroom
- Garden Bath
- Separate Shower
Parking
- Garage
- Automatic Garage Door Opener
Schools
- Belforest Elementary School
- Daphne High School
Additional Features
- Covered patio or porch
- Fenced
- Central Heating and Cooling System
Listing and Financial Details
- Assessor Parcel Number 43-06-23-0-000-031.063
Community Details
Overview
- The community has rules related to covenants, conditions, and restrictions
Recreation
- Community Pool
Ownership History
Purchase Details
Home Financials for this Owner
Home Financials are based on the most recent Mortgage that was taken out on this home.Purchase Details
Home Financials for this Owner
Home Financials are based on the most recent Mortgage that was taken out on this home.Purchase Details
Purchase Details
Home Financials for this Owner
Home Financials are based on the most recent Mortgage that was taken out on this home.Similar Homes in the area
Home Values in the Area
Average Home Value in this Area
Purchase History
| Date | Type | Sale Price | Title Company |
|---|---|---|---|
| Warranty Deed | $449,000 | None Available | |
| Special Warranty Deed | $307,750 | Gtc | |
| Foreclosure Deed | $426,263 | None Available | |
| Warranty Deed | -- | None Available |
Mortgage History
| Date | Status | Loan Amount | Loan Type |
|---|---|---|---|
| Open | $100,000 | Credit Line Revolving | |
| Open | $180,000 | New Conventional | |
| Open | $404,100 | New Conventional | |
| Previous Owner | $279,000 | New Conventional | |
| Previous Owner | $276,975 | New Conventional | |
| Previous Owner | $403,495 | Fannie Mae Freddie Mac |
Property History
| Date | Event | Price | Change | Sq Ft Price |
|---|---|---|---|---|
| 03/31/2022 03/31/22 | Sold | $499,000 | -3.1% | $141 / Sq Ft |
| 02/13/2022 02/13/22 | Pending | -- | -- | -- |
| 01/26/2022 01/26/22 | For Sale | $515,000 | 0.0% | $146 / Sq Ft |
| 01/21/2022 01/21/22 | Pending | -- | -- | -- |
| 01/19/2022 01/19/22 | For Sale | $515,000 | +14.7% | $146 / Sq Ft |
| 03/22/2021 03/22/21 | Sold | $449,000 | 0.0% | $124 / Sq Ft |
| 02/15/2021 02/15/21 | Pending | -- | -- | -- |
| 02/02/2021 02/02/21 | For Sale | $449,000 | -- | $124 / Sq Ft |
Tax History Compared to Growth
Tax History
| Year | Tax Paid | Tax Assessment Tax Assessment Total Assessment is a certain percentage of the fair market value that is determined by local assessors to be the total taxable value of land and additions on the property. | Land | Improvement |
|---|---|---|---|---|
| 2024 | $1,610 | $53,400 | $5,980 | $47,420 |
| 2023 | $1,604 | $53,200 | $5,020 | $48,180 |
| 2022 | $1,247 | $46,140 | $0 | $0 |
| 2021 | $1,111 | $40,860 | $0 | $0 |
| 2020 | $1,097 | $40,780 | $0 | $0 |
| 2019 | $966 | $36,100 | $0 | $0 |
| 2018 | $925 | $34,640 | $0 | $0 |
| 2017 | $884 | $33,180 | $0 | $0 |
| 2016 | $843 | $31,720 | $0 | $0 |
| 2015 | $896 | $33,620 | $0 | $0 |
| 2014 | $946 | $35,380 | $0 | $0 |
| 2013 | -- | $34,600 | $0 | $0 |
Agents Affiliated with this Home
-
Melissa Parker

Seller's Agent in 2022
Melissa Parker
Waters Edge Realty
(205) 405-0335
86 Total Sales
-
Jessica Limbaugh

Buyer's Agent in 2022
Jessica Limbaugh
Elite By The Beach, LLC
(251) 949-2100
38 Total Sales
-
Michael McTigue

Seller's Agent in 2021
Michael McTigue
RE/MAX
(251) 504-8008
85 Total Sales
Map
Source: Baldwin REALTORS®
MLS Number: 325064
APN: 43-06-23-0-000-031.063
- 10720 Leesburg Pike
- 10820 Elysian Cir
- 10827 Elysian Cir
- 25435 Ravenwood Cir
- 11173 Elysian Cir
- 11019 Elysian Cir
- 11077 Courtland Ct
- 11151 Colvin Ln
- 25429 Spindle Ln
- 11125 Garrett Rd
- 25750 County Road 54 W
- 25277 Spindle Ln
- 24936 Bosbyshell Ave
- 24665 Planters Dr
- 24821 Austin Rd
- 10407 Lala Rd
- 24795 Austin Rd
- 24803 Planters Dr
- 24774 Smarty Jones Cir
- 24561 Austin Rd
