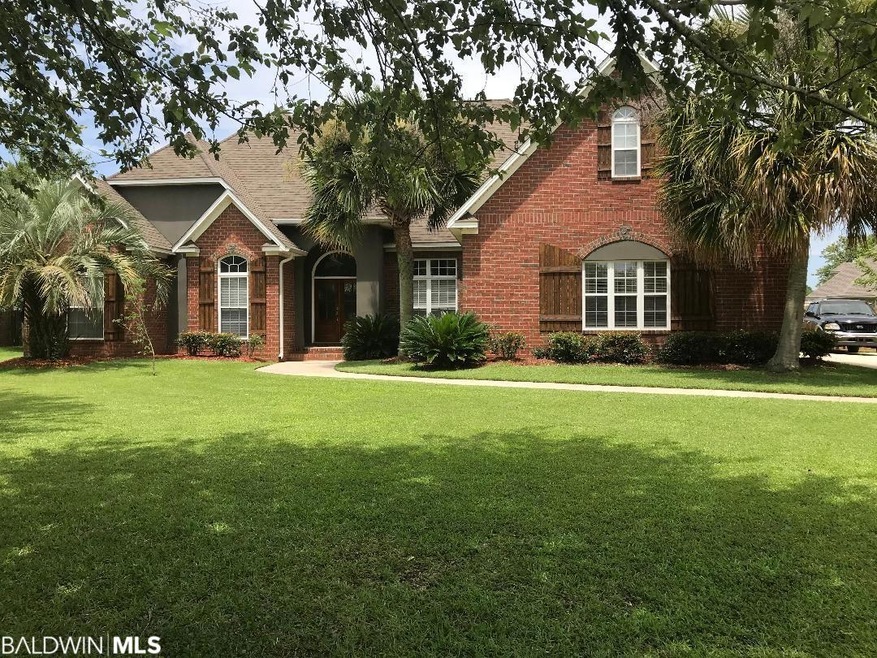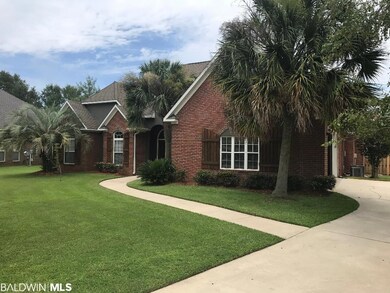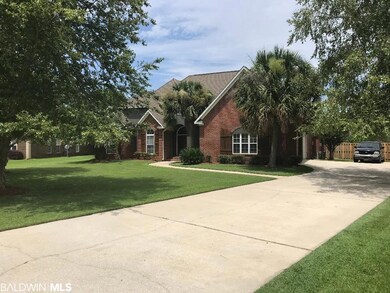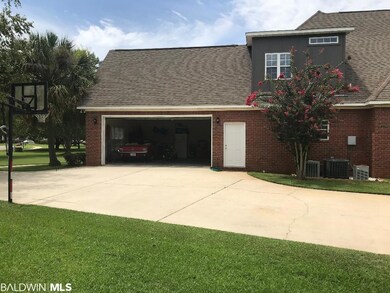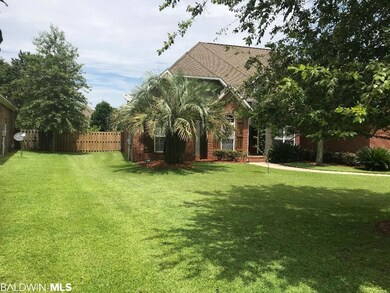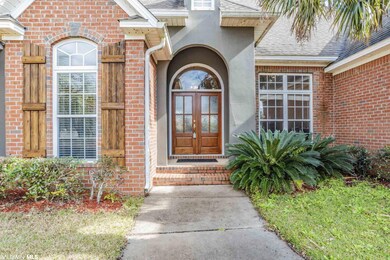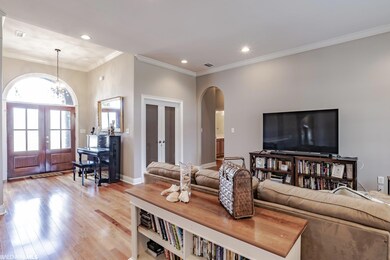
25613 Ravenwood Cir Unit 2 Daphne, AL 36526
Highlights
- Traditional Architecture
- Wood Flooring
- Community Pool
- Belforest Elementary School Rated A-
- High Ceiling
- Breakfast Area or Nook
About This Home
As of March 2022Your custom built home awaits! Nestled away in the well established neighborhood of Austin Brook this 5 bedroom 4.5 bath home has so much to offer, you will definitely see pride of ownership in this very well maintained home!! The moment you enter you are met with a fabulous foyer that is open to the large dining and living room that is perfect for gathering and entertaining! You'll also notice the soaring tall ceilings, beautiful hardwood floors, crown molding, and fresh paint throughout the entire home. The large open kitchen & family room area includes a gas fireplace and is also perfect for large gatherings. The kitchen features granite countertops, lots of counter space & cabinets, and a large eat-at island. This 5/4.5 plan has a large bonus room upstairs with closet and full bathroom that could be used as a 5th bedroom. Master bedroom offers recessed lighting, beautiful coffered ceiling, a luxury master bath with jetted tub, a 7' x 6' dual head walk-in shower, beautiful cabinetry, and walk in closet. The well maintained yard on an oversized lot makes for perfect curb appeal including a fenced in back yard. And that's not all! The neighborhood includes a Pool, Putting Green, Multiple Ponds for Fishing, Basketball Courts, and Tennis Courts, what more could you ask for. HOA dues are $60 a month. Conveniently located near I-10, retail shopping, restaurants, and the new Belforest Elementary School. Call today for your private showing! All pertinent information, square footage etc to be verified by Buyer/Buyer's Agent.
Home Details
Home Type
- Single Family
Est. Annual Taxes
- $966
Year Built
- Built in 2006
Lot Details
- 0.6 Acre Lot
- Lot Dimensions are 71x169x190x256
- Fenced
- Level Lot
- Few Trees
HOA Fees
- $61 Monthly HOA Fees
Home Design
- Traditional Architecture
- Brick Exterior Construction
- Slab Foundation
- Wood Frame Construction
- Composition Roof
Interior Spaces
- 3,633 Sq Ft Home
- 1.5-Story Property
- High Ceiling
- ENERGY STAR Qualified Ceiling Fan
- Ceiling Fan
- Gas Log Fireplace
- Double Pane Windows
- Entrance Foyer
- Family Room with Fireplace
- Living Room
- Dining Room
- Storage
- Utility Room
Kitchen
- Breakfast Area or Nook
- Electric Range
- Microwave
- Dishwasher
Flooring
- Wood
- Carpet
- Tile
Bedrooms and Bathrooms
- 5 Bedrooms
- Split Bedroom Floorplan
- En-Suite Primary Bedroom
Parking
- Attached Garage
- Side or Rear Entrance to Parking
- Automatic Garage Door Opener
Outdoor Features
- Patio
- Outdoor Storage
- Rear Porch
Utilities
- Central Heating and Cooling System
- Underground Utilities
- Electric Water Heater
- Grinder Pump
- Internet Available
Listing and Financial Details
- Assessor Parcel Number 43-06-23-0-000-031.063
Community Details
Overview
- Association fees include management, common area maintenance
- The community has rules related to covenants, conditions, and restrictions
Recreation
- Community Pool
Ownership History
Purchase Details
Home Financials for this Owner
Home Financials are based on the most recent Mortgage that was taken out on this home.Purchase Details
Home Financials for this Owner
Home Financials are based on the most recent Mortgage that was taken out on this home.Purchase Details
Purchase Details
Home Financials for this Owner
Home Financials are based on the most recent Mortgage that was taken out on this home.Similar Homes in the area
Home Values in the Area
Average Home Value in this Area
Purchase History
| Date | Type | Sale Price | Title Company |
|---|---|---|---|
| Warranty Deed | $449,000 | None Available | |
| Special Warranty Deed | $307,750 | Gtc | |
| Foreclosure Deed | $426,263 | None Available | |
| Warranty Deed | -- | None Available |
Mortgage History
| Date | Status | Loan Amount | Loan Type |
|---|---|---|---|
| Open | $100,000 | Credit Line Revolving | |
| Open | $180,000 | New Conventional | |
| Open | $404,100 | New Conventional | |
| Previous Owner | $279,000 | New Conventional | |
| Previous Owner | $276,975 | New Conventional | |
| Previous Owner | $403,495 | Fannie Mae Freddie Mac |
Property History
| Date | Event | Price | Change | Sq Ft Price |
|---|---|---|---|---|
| 03/31/2022 03/31/22 | Sold | $499,000 | -3.1% | $141 / Sq Ft |
| 02/13/2022 02/13/22 | Pending | -- | -- | -- |
| 01/26/2022 01/26/22 | For Sale | $515,000 | 0.0% | $146 / Sq Ft |
| 01/21/2022 01/21/22 | Pending | -- | -- | -- |
| 01/19/2022 01/19/22 | For Sale | $515,000 | +14.7% | $146 / Sq Ft |
| 03/22/2021 03/22/21 | Sold | $449,000 | 0.0% | $124 / Sq Ft |
| 02/15/2021 02/15/21 | Pending | -- | -- | -- |
| 02/02/2021 02/02/21 | For Sale | $449,000 | -- | $124 / Sq Ft |
Tax History Compared to Growth
Tax History
| Year | Tax Paid | Tax Assessment Tax Assessment Total Assessment is a certain percentage of the fair market value that is determined by local assessors to be the total taxable value of land and additions on the property. | Land | Improvement |
|---|---|---|---|---|
| 2024 | $1,610 | $53,400 | $5,980 | $47,420 |
| 2023 | $1,604 | $53,200 | $5,020 | $48,180 |
| 2022 | $1,247 | $46,140 | $0 | $0 |
| 2021 | $1,111 | $40,860 | $0 | $0 |
| 2020 | $1,097 | $40,780 | $0 | $0 |
| 2019 | $966 | $36,100 | $0 | $0 |
| 2018 | $925 | $34,640 | $0 | $0 |
| 2017 | $884 | $33,180 | $0 | $0 |
| 2016 | $843 | $31,720 | $0 | $0 |
| 2015 | $896 | $33,620 | $0 | $0 |
| 2014 | $946 | $35,380 | $0 | $0 |
| 2013 | -- | $34,600 | $0 | $0 |
Agents Affiliated with this Home
-
Melissa Parker

Seller's Agent in 2022
Melissa Parker
Waters Edge Realty
(205) 405-0335
86 Total Sales
-
Jessica Limbaugh

Buyer's Agent in 2022
Jessica Limbaugh
Elite By The Beach, LLC
(251) 949-2100
38 Total Sales
-
Michael McTigue

Seller's Agent in 2021
Michael McTigue
RE/MAX
(251) 504-8008
85 Total Sales
Map
Source: Baldwin REALTORS®
MLS Number: 309263
APN: 43-06-23-0-000-031.063
- 10720 Leesburg Pike
- 10820 Elysian Cir
- 10827 Elysian Cir
- 0 Elysian Cir Unit 35 369667
- 25435 Ravenwood Cir
- 11019 Elysian Cir
- 11077 Courtland Ct
- 11151 Colvin Ln
- 25429 Spindle Ln
- 11125 Garrett Rd
- 25750 County Road 54 W
- 10910 Roanoke Loop
- 25277 Spindle Ln
- 24936 Bosbyshell Ave
- 24665 Planters Dr
- 24821 Austin Rd
- 10407 Lala Rd
- 24795 Austin Rd
- 24803 Planters Dr
- 24774 Smarty Jones Cir
