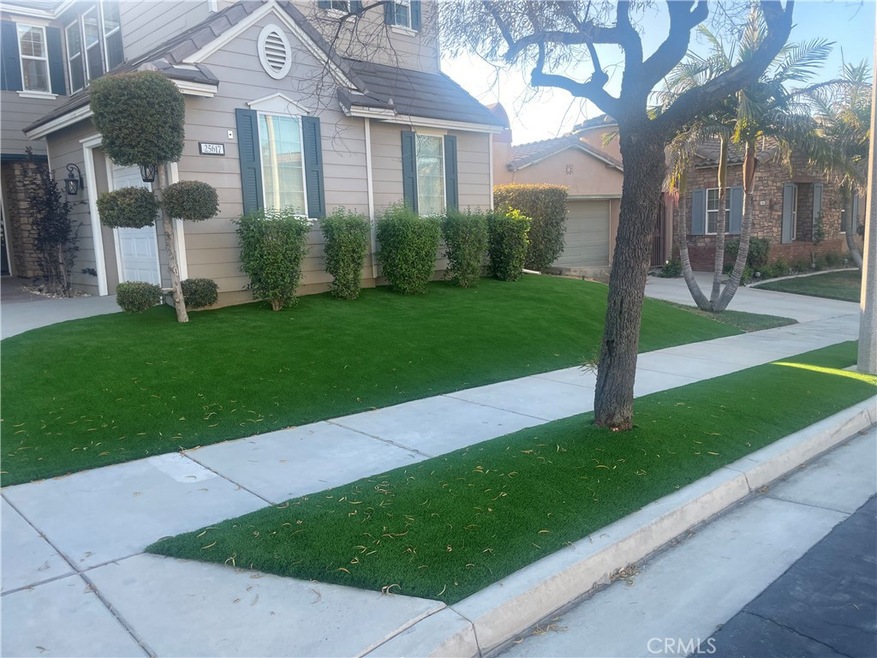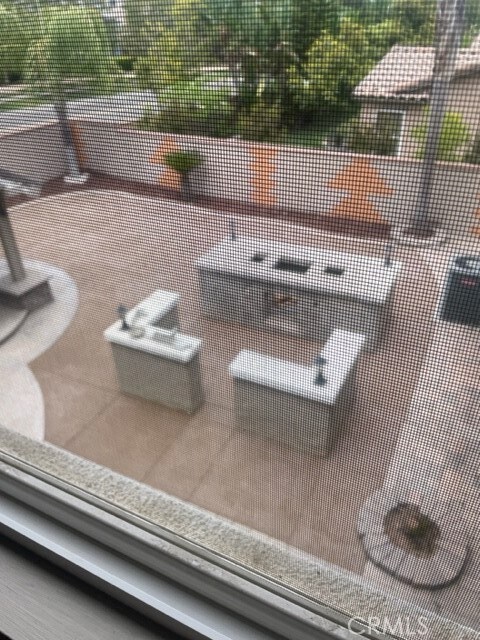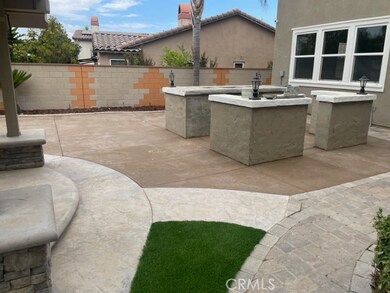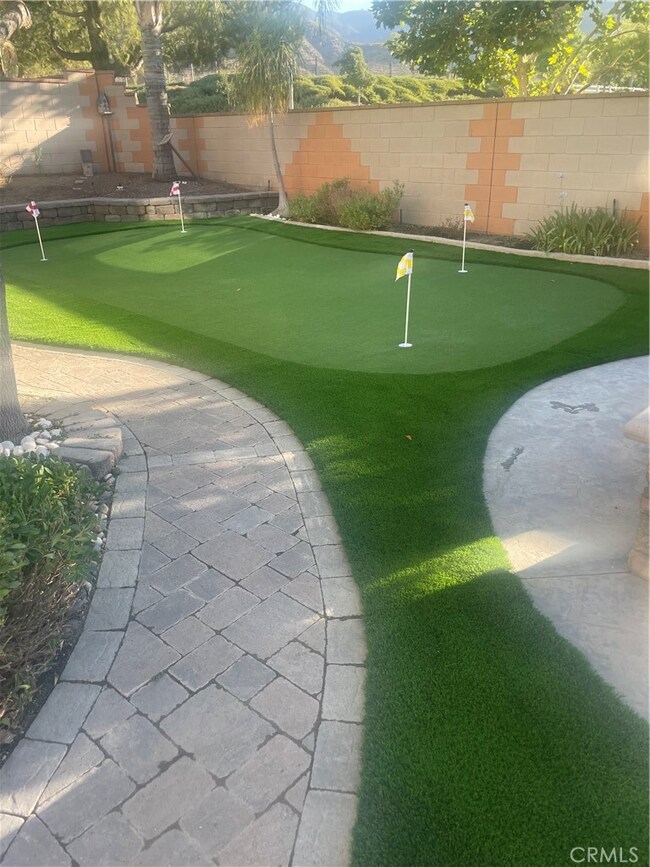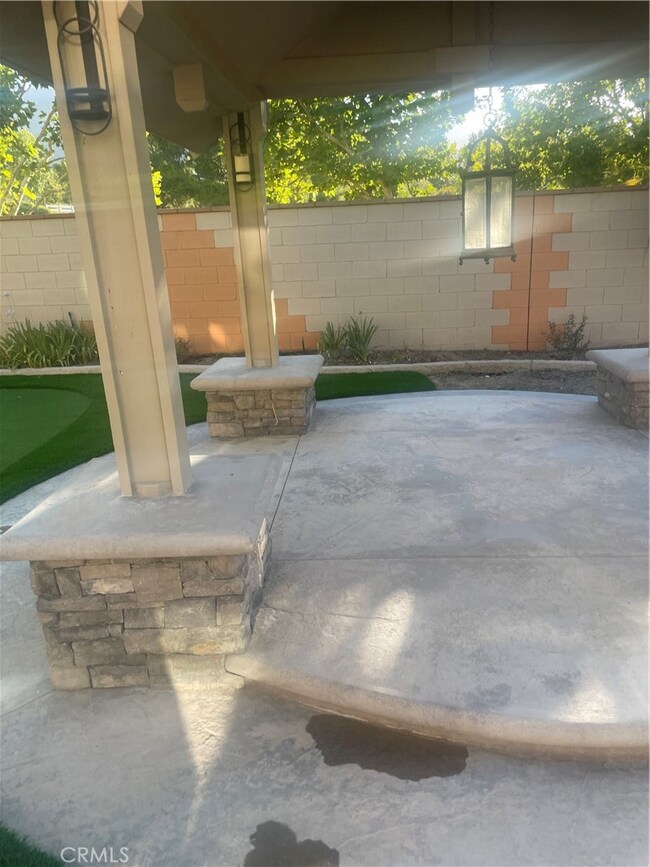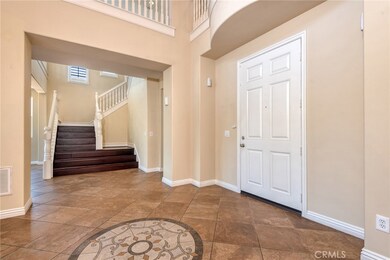
25617 Red Hawk Rd Corona, CA 92883
Sycamore Creek NeighborhoodHighlights
- Fitness Center
- Primary Bedroom Suite
- Open Floorplan
- Dr. Bernice Jameson Todd Academy Rated A-
- Gated Community
- 4-minute walk to Deleo Regional Sports Park
About This Home
As of October 2023WOO HOO!!!! PUTTING GREEN, BRAND NEW TURF, GAZEBOO, AND OUTDOOR COOKING, THE HARDSCAPE IS AWESOME!!!!! TAKE A LOOK AT THE NEW PICTURES!!!! Please do not pass up this opportunity to live in the lap of luxury. It looks great along with a putting green take a look at the new pictures THINK BIG! Spacious home in the sought-out Gated Community of Sycamore Hills The charming courtyard brings you to the entrance into this beautiful home. Greet your guests in the Formal Entryway where the French doors open to the backyard. The lower level opens to the formal living & dining rooms, and a staircase to the upper level. Are you the magic chef? If so, you will love the gourmet kitchen with the extra-large island, that is open to the family room & fireplace. The guest bedroom downstairs has its own private bathroom along with a guest powder room. The upper-level loft features four spacious bedrooms perfect for your family and these days, everyone needs their own bathroom, and this home has it! If you have multiple cars, this home has One two-car garage, and another 1 car garage, both have direct access to the home. The pool-sized backyard has plenty of room for the family for BBQs & play areas. Envision planning the backyard it is level and ready to landscape. The covered gazebo is perfect for family and friend gatherings, large enough for outdoor dining, and the outdoor kitchen BBQ is ready to finish. Embraced by the Cleveland National Forest is Sycamore Hills within Sycamore Creek, the amenities include Leisure & Jr. Olympic pools, a Kiddie pool, and water play area, state-of-the-art gym, walking trails, pocket parks, along with Deleo Regional Park hosts larger sporting events/community events/tennis/basketball/skateboarding/play area & doggie park. The community is just west of the I-15 for an easy commute, GATHER THE CLAN AND HURRY TO SEE THIS HOME!
Last Agent to Sell the Property
Better Homes of Southern California License #01479658 Listed on: 06/19/2023

Home Details
Home Type
- Single Family
Est. Annual Taxes
- $14,810
Year Built
- Built in 2008
Lot Details
- 8,712 Sq Ft Lot
- Property fronts a private road
- Block Wall Fence
- Fence is in good condition
- Density is up to 1 Unit/Acre
- Property is zoned SP ZONE
HOA Fees
Parking
- 3 Car Direct Access Garage
- Electric Vehicle Home Charger
- Parking Available
- Side Facing Garage
- Two Garage Doors
- Driveway
Home Design
- Colonial Architecture
- Turnkey
- Planned Development
- Wood Siding
- Concrete Perimeter Foundation
- Stucco
Interior Spaces
- 4,246 Sq Ft Home
- 2-Story Property
- Open Floorplan
- Ceiling Fan
- Gas Fireplace
- Formal Entry
- Family Room with Fireplace
- Family Room Off Kitchen
- Living Room
- Dining Room
- Bonus Room
- Tile Flooring
- Mountain Views
- Laundry Room
Kitchen
- Galley Kitchen
- Open to Family Room
- Breakfast Bar
- Double Oven
- Gas Oven
- Built-In Range
- Dishwasher
- Kitchen Island
- Granite Countertops
- Disposal
Bedrooms and Bathrooms
- 4 Bedrooms | 1 Main Level Bedroom
- Primary Bedroom Suite
- Walk-In Closet
- Jack-and-Jill Bathroom
- In-Law or Guest Suite
- Dual Sinks
- Dual Vanity Sinks in Primary Bathroom
- Private Water Closet
- Bathtub with Shower
- Walk-in Shower
- Exhaust Fan In Bathroom
- Closet In Bathroom
Home Security
- Carbon Monoxide Detectors
- Fire and Smoke Detector
Outdoor Features
- Concrete Porch or Patio
- Exterior Lighting
- Gazebo
Utilities
- Two cooling system units
- Central Heating and Cooling System
- Gas Water Heater
Additional Features
- More Than Two Accessible Exits
- Suburban Location
Listing and Financial Details
- Tax Lot 20
- Tax Tract Number 304
- Assessor Parcel Number 290640004
- $4,979 per year additional tax assessments
Community Details
Overview
- Sycamore Creek Association, Phone Number (949) 833-2600
- Sycamore Hills Association
- First Residential HOA
- Foothills
- Property is near a preserve or public land
Amenities
- Picnic Area
- Clubhouse
- Meeting Room
Recreation
- Community Playground
- Fitness Center
- Community Pool
- Park
Security
- Security Guard
- Resident Manager or Management On Site
- Controlled Access
- Gated Community
Ownership History
Purchase Details
Home Financials for this Owner
Home Financials are based on the most recent Mortgage that was taken out on this home.Purchase Details
Home Financials for this Owner
Home Financials are based on the most recent Mortgage that was taken out on this home.Purchase Details
Purchase Details
Home Financials for this Owner
Home Financials are based on the most recent Mortgage that was taken out on this home.Purchase Details
Home Financials for this Owner
Home Financials are based on the most recent Mortgage that was taken out on this home.Purchase Details
Purchase Details
Home Financials for this Owner
Home Financials are based on the most recent Mortgage that was taken out on this home.Purchase Details
Home Financials for this Owner
Home Financials are based on the most recent Mortgage that was taken out on this home.Purchase Details
Purchase Details
Home Financials for this Owner
Home Financials are based on the most recent Mortgage that was taken out on this home.Similar Homes in Corona, CA
Home Values in the Area
Average Home Value in this Area
Purchase History
| Date | Type | Sale Price | Title Company |
|---|---|---|---|
| Grant Deed | $880,000 | First American Title | |
| Grant Deed | $810,000 | Orange Coast Title | |
| Grant Deed | $805,000 | Spruce | |
| Grant Deed | $650,000 | Pacific Coast Title Company | |
| Grant Deed | $545,000 | Ticor Title | |
| Trustee Deed | $456,000 | None Available | |
| Grant Deed | $455,000 | Old Republic Title Company | |
| Interfamily Deed Transfer | -- | Old Republic Title Company | |
| Trustee Deed | $395,844 | First American Title Company | |
| Grant Deed | $516,000 | Fidelity National Title-Buil |
Mortgage History
| Date | Status | Loan Amount | Loan Type |
|---|---|---|---|
| Open | $799,000 | Construction | |
| Previous Owner | $726,200 | New Conventional | |
| Previous Owner | $585,000 | Commercial | |
| Previous Owner | $520,695 | VA | |
| Previous Owner | $446,758 | FHA | |
| Previous Owner | $381,550 | Purchase Money Mortgage |
Property History
| Date | Event | Price | Change | Sq Ft Price |
|---|---|---|---|---|
| 10/02/2023 10/02/23 | Sold | $880,000 | -2.0% | $207 / Sq Ft |
| 08/26/2023 08/26/23 | Price Changed | $898,000 | -1.9% | $211 / Sq Ft |
| 08/09/2023 08/09/23 | Price Changed | $915,000 | -2.1% | $215 / Sq Ft |
| 07/22/2023 07/22/23 | Price Changed | $935,000 | 0.0% | $220 / Sq Ft |
| 07/22/2023 07/22/23 | For Sale | $935,000 | +6.3% | $220 / Sq Ft |
| 07/13/2023 07/13/23 | Off Market | $880,000 | -- | -- |
| 07/13/2023 07/13/23 | For Sale | $920,000 | +4.5% | $217 / Sq Ft |
| 07/12/2023 07/12/23 | Off Market | $880,000 | -- | -- |
| 07/12/2023 07/12/23 | For Sale | $920,000 | +4.5% | $217 / Sq Ft |
| 06/19/2023 06/19/23 | Off Market | $880,000 | -- | -- |
| 06/19/2023 06/19/23 | For Sale | $920,000 | +13.6% | $217 / Sq Ft |
| 05/03/2023 05/03/23 | Sold | $810,000 | -3.7% | $191 / Sq Ft |
| 02/22/2023 02/22/23 | Pending | -- | -- | -- |
| 01/18/2023 01/18/23 | Price Changed | $841,000 | -1.6% | $198 / Sq Ft |
| 11/10/2022 11/10/22 | Price Changed | $855,000 | -2.8% | $201 / Sq Ft |
| 10/27/2022 10/27/22 | Price Changed | $880,000 | -1.2% | $207 / Sq Ft |
| 10/13/2022 10/13/22 | Price Changed | $891,000 | -0.7% | $210 / Sq Ft |
| 09/21/2022 09/21/22 | Price Changed | $897,000 | -2.1% | $211 / Sq Ft |
| 07/28/2022 07/28/22 | Price Changed | $916,000 | -0.7% | $216 / Sq Ft |
| 07/14/2022 07/14/22 | Price Changed | $922,000 | -0.4% | $217 / Sq Ft |
| 07/02/2022 07/02/22 | For Sale | $926,000 | +69.9% | $218 / Sq Ft |
| 05/31/2016 05/31/16 | Sold | $545,000 | 0.0% | $128 / Sq Ft |
| 04/15/2016 04/15/16 | Pending | -- | -- | -- |
| 04/01/2016 04/01/16 | For Sale | $545,000 | -- | $128 / Sq Ft |
Tax History Compared to Growth
Tax History
| Year | Tax Paid | Tax Assessment Tax Assessment Total Assessment is a certain percentage of the fair market value that is determined by local assessors to be the total taxable value of land and additions on the property. | Land | Improvement |
|---|---|---|---|---|
| 2025 | $14,810 | $1,525,920 | $269,280 | $1,256,640 |
| 2023 | $14,810 | $820,794 | $117,300 | $703,494 |
| 2022 | $13,971 | $804,700 | $115,000 | $689,700 |
| 2021 | $11,530 | $596,034 | $109,363 | $486,671 |
| 2020 | $11,442 | $589,923 | $108,242 | $481,681 |
| 2019 | $11,440 | $578,357 | $106,120 | $472,237 |
| 2018 | $11,518 | $567,018 | $104,040 | $462,978 |
| 2017 | $11,353 | $555,900 | $102,000 | $453,900 |
| 2016 | $11,617 | $515,000 | $120,000 | $395,000 |
| 2015 | $11,136 | $464,090 | $101,998 | $362,092 |
| 2014 | $11,148 | $455,000 | $100,000 | $355,000 |
Agents Affiliated with this Home
-

Seller's Agent in 2023
Donna Richards
Better Homes of Southern California
(951) 858-4059
8 in this area
48 Total Sales
-

Seller's Agent in 2023
Joe Iuliucci
Keller Williams Realty
(949) 630-0650
2 in this area
288 Total Sales
-

Buyer's Agent in 2023
Manuel Badiola
MONACO REALTY
(909) 518-1576
1 in this area
133 Total Sales
-

Buyer's Agent in 2023
Arlene Byerly
Berkshire Hathaway HomeServices California Realty
(951) 545-9240
1 in this area
7 Total Sales
-
J
Seller's Agent in 2016
Jeannie Gibson
FRONTIER REALTY
-
M
Seller Co-Listing Agent in 2016
Mary Jo Termeer
MARY JO TER MEER
(909) 815-2224
13 Total Sales
Map
Source: California Regional Multiple Listing Service (CRMLS)
MLS Number: IG23108584
APN: 290-640-004
- 25574 Red Hawk Rd
- 25664 Red Hawk Rd
- 25687 Red Hawk Rd
- 25546 Foxglove Ln
- 11124 Jasmine Way
- 2275 Melogold Way
- 2278 Yuzu St
- 4058 Spring Haven Ln
- 11266 Hutton Rd
- 25380 Coral Canyon Rd
- 11070 Quince Ct
- 11297 Figtree Terrace Rd
- 25228 Coral Canyon Rd
- 11425 Hutton Rd
- 11119 Iris Ct
- 11318 Chinaberry St
- 25889 Basil Ct
- 25183 Forest St
- 10850 Cameron Ct
- 25149 Dogwood Ct
