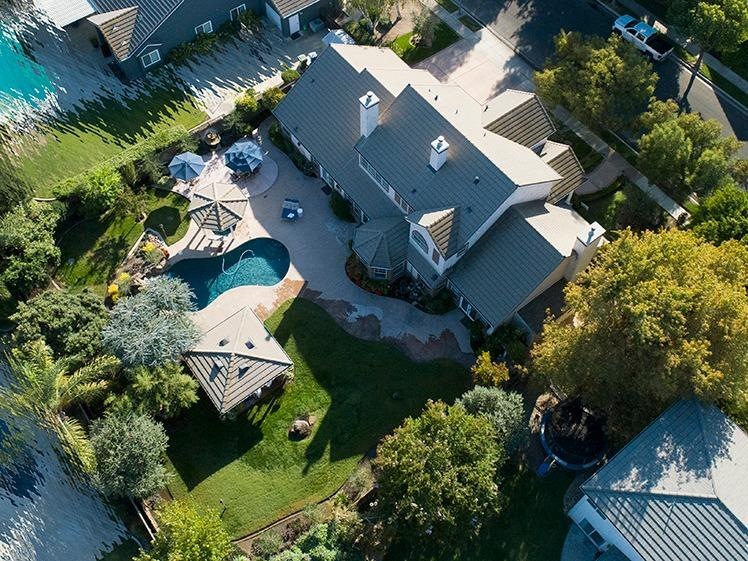Custom Swagger in North East Turlock! Loaded, NICE, Classy... 2 Master Suites (One Downstairs), 3 Fireplaces, New Floors, New Paint, Newer Appliances, New Sunken Tub, New Lights, New Wains-coat Walls, New Texture, New Style, New Accents. Outdoor Living on this Private 14,000Sf Lot, Pool, Spa, Pergola, Newer Concrete Decking, Outdoor Speakers, and Special Landscaping with Night Lights. Upscale Detail throughout the 3200SF Home with 4 Bedrooms and 4 Full Baths. Modern Kitchen with Huge Island that is over looking This Picture Perfect Backyard. Kitchen Has Pantry, Newer SS Appliances, Newer Granite Counters, and New Kitchen Sink. Formal Living Area and Dining area to Entertain and Drink some Wine. Water System, Custom Shed, Custom Cabinets, and Plumb for Central Vac. IT's Ready... Be Careful, you might not want to leave this home once you see it!

