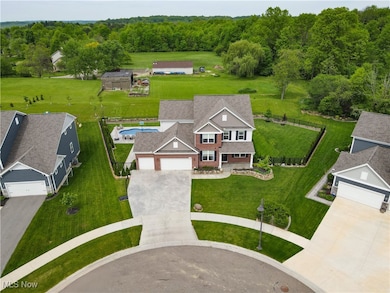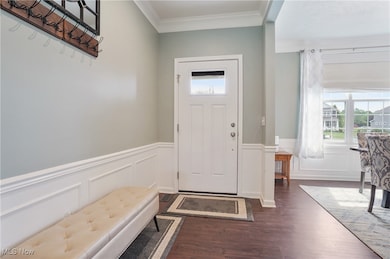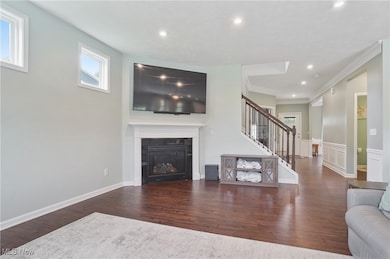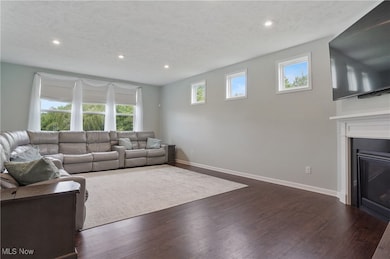
2562 Gianni Way Richfield, OH 44286
Estimated payment $5,314/month
Highlights
- Private Pool
- Colonial Architecture
- 3.5 Car Attached Garage
- Richfield Elementary School Rated A-
- Front Porch
- Patio
About This Home
Just in time for Summer, this stunning Colonial w in-ground saltwater pool is nestled into the Everett Pointe development, and is one of the area’s best kept secrets! Recently built in 2020, this 5 bedroom, 4.5 bathroom home w a finished lower level & 3.5 car garage has more updates than we can list! From the 9 foot ceilings on the first floor & lower level, to the custom Quartz counters throughout the kitchen and bathrooms, this home has it all! Spacious & bright are two of the best ways to describe the open concept Kitchen & Entertaining areas of the home, featuring large, center island w seating, full suite of SS appliances, dry bar to dining room, gas fireplace w granite surround, & slider to the outside stamped concrete patio. A Pulte staple, the nearby planning station has tons of extra space for the messiest of projects! TWO spacious offices w glass doors, bath, & multiple storage closets complete the first floor. Second floor features the Master bedroom w tray ceilings, overhead fan, large WIC, private full bath, & picturesque views of the backyard. Two private bedrooms w WIC, a third bedroom w attached ensuite bath, third full bathroom w dual sinks, and separate laundry room w storage & sink. An additional second floor bonus area allows space for even the largest of get-togethers. Finish lower level with new LVT flooring features 9 foot ceilings, large rec area, 5th bedroom with giant closet, garden window, 4th full bathroom, and plenty of storage space. Outside, a backyard oasis awaits; the in-ground saltwater pool is sure to be a hit on those hot and humid Northeast Ohio summer afternoons. Sip your libation of choice while knowing everything that matters will be safe inside the fully fenced backyard, complete with walls of privacy trees. Located in the award winning Revere School District and with close proximity to shopping, restaurants, metro parks and more. Start Summer off right with a new home!
Listing Agent
Keller Williams Chervenic Rlty Brokerage Email: Laurieschrank@kw.com 330-807-3320 License #323266 Listed on: 05/22/2025

Co-Listing Agent
Keller Williams Chervenic Rlty Brokerage Email: Laurieschrank@kw.com 330-807-3320 License #2017001948
Open House Schedule
-
Sunday, June 01, 20254:00 to 5:30 pm6/1/2025 4:00:00 PM +00:006/1/2025 5:30:00 PM +00:00Add to Calendar
Home Details
Home Type
- Single Family
Est. Annual Taxes
- $8,262
Year Built
- Built in 2020
Lot Details
- 0.33 Acre Lot
- Wrought Iron Fence
- Property is Fully Fenced
HOA Fees
- $50 Monthly HOA Fees
Parking
- 3.5 Car Attached Garage
- Garage Door Opener
Home Design
- Colonial Architecture
- Brick Exterior Construction
- Fiberglass Roof
- Asphalt Roof
- Vinyl Siding
Interior Spaces
- 3-Story Property
- Gas Fireplace
Kitchen
- Built-In Oven
- Range
- Microwave
- Dishwasher
- Disposal
Bedrooms and Bathrooms
- 5 Bedrooms
- 4.5 Bathrooms
Finished Basement
- Basement Fills Entire Space Under The House
- Sump Pump
Outdoor Features
- Private Pool
- Patio
- Front Porch
Utilities
- Forced Air Heating and Cooling System
- Heating System Uses Gas
Community Details
- Everett Pointe Association
- Built by Pulte
- Everett Pointe Allotment Subdivision
Listing and Financial Details
- Assessor Parcel Number 5002976
Map
Home Values in the Area
Average Home Value in this Area
Tax History
| Year | Tax Paid | Tax Assessment Tax Assessment Total Assessment is a certain percentage of the fair market value that is determined by local assessors to be the total taxable value of land and additions on the property. | Land | Improvement |
|---|---|---|---|---|
| 2025 | $8,038 | $187,317 | $34,237 | $153,080 |
| 2024 | $8,038 | $187,317 | $34,237 | $153,080 |
| 2023 | $8,038 | $187,317 | $34,237 | $153,080 |
| 2022 | $8,701 | $178,395 | $32,606 | $145,789 |
| 2021 | $8,707 | $178,395 | $32,606 | $145,789 |
| 2020 | $1,592 | $32,610 | $32,610 | $0 |
| 2019 | $1,698 | $32,610 | $32,610 | $0 |
| 2018 | $87 | $1,680 | $1,680 | $0 |
Property History
| Date | Event | Price | Change | Sq Ft Price |
|---|---|---|---|---|
| 05/22/2025 05/22/25 | For Sale | $815,000 | -- | $189 / Sq Ft |
Purchase History
| Date | Type | Sale Price | Title Company |
|---|---|---|---|
| Warranty Deed | $535,020 | -- | |
| Warranty Deed | $535,020 | None Available | |
| Limited Warranty Deed | $1,248,000 | None Available | |
| Warranty Deed | -- | Kingdom Title |
Mortgage History
| Date | Status | Loan Amount | Loan Type |
|---|---|---|---|
| Open | $188,200 | Credit Line Revolving | |
| Open | $467,000 | New Conventional | |
| Closed | $0 | New Conventional | |
| Previous Owner | $1,000,000 | Construction |
Similar Homes in Richfield, OH
Source: MLS Now
MLS Number: 5122873
APN: 50-02976
- 2558 Brecksville Rd
- 2483 Amelia Dr
- 3823 Richlawn Rd
- 2201 Charles Ln
- 2110 Charles Ln
- 3924 Meadowvale Dr
- 2037 S Meadow Cir
- 3512 Aegean Dr
- 4025 Meadowvale Ct
- 2835 Southern Rd
- 1917 Rock Creek
- 2780 N Revere Rd
- 4171 Appleridge Ln
- 3382 E Glencoe Rd
- 3371 Brecksville Rd
- 4432 Ira Rd
- 3454 Skye Ridge Dr
- 3563 Saint Andrews Ln
- 3540 W Galloway Dr
- 3601 Chapelton Ct






