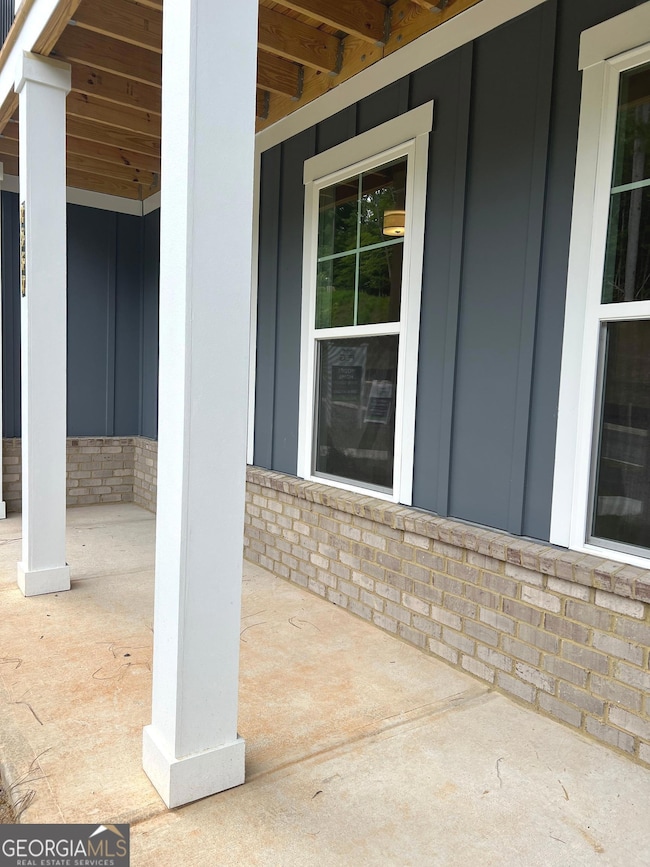2562 Harbor Ridge Pass Unit 337 Gainesville, GA 30507
Estimated payment $2,668/month
Highlights
- Fitness Center
- No Units Above
- Clubhouse
- New Construction
- Craftsman Architecture
- Loft
About This Home
Eva Plan 3 BR 2.5 BA townhome with an expansive loft area - ideal for a home office or flex space. Cozy up by the fireplace or retreat to the spacious master suite, complete with indoor/outdoor sitting area on your private balcony. Each thoughtfully designed residence showcases modern elegance complete with stainless steel appliances, granite countertops, 42" soft close cabinets and durable LVP flooring throughout. A two-car rear garage provides convenient parking and access to the home. Enjoy resort style living with access to two swimming pools, clubhouse, tennis & pickle ball courts and multiple pocket parks. A dedicated dog park completes the community, offering something for every member of the family. Builder offering $30k flex cash to use any way you choose, rate buy down, closing costs etc with the use of one of our preferred lenders!
Townhouse Details
Home Type
- Townhome
Year Built
- Built in 2025 | New Construction
Lot Details
- 2,614 Sq Ft Lot
- No Units Above
- No Units Located Below
- Two or More Common Walls
- Cleared Lot
- Grass Covered Lot
- Zero Lot Line
HOA Fees
- $175 Monthly HOA Fees
Home Design
- Craftsman Architecture
- Brick Exterior Construction
- Slab Foundation
- Composition Roof
- Concrete Siding
Interior Spaces
- 1,869 Sq Ft Home
- 2-Story Property
- Roommate Plan
- High Ceiling
- Ceiling Fan
- Factory Built Fireplace
- Family Room with Fireplace
- Loft
Kitchen
- Walk-In Pantry
- Oven or Range
- Microwave
- Dishwasher
- Stainless Steel Appliances
- Kitchen Island
- Solid Surface Countertops
- Disposal
Flooring
- Carpet
- Tile
Bedrooms and Bathrooms
- 3 Bedrooms
- Walk-In Closet
- Double Vanity
- Soaking Tub
- Bathtub Includes Tile Surround
- Separate Shower
Laundry
- Laundry Room
- Laundry on upper level
Home Security
Parking
- 2 Car Garage
- Parking Storage or Cabinetry
- Parking Accessed On Kitchen Level
- Side or Rear Entrance to Parking
- Garage Door Opener
Outdoor Features
- Balcony
- Porch
Schools
- New Holland Elementary School
- Gainesville East Middle School
- Gainesville High School
Utilities
- Central Heating and Cooling System
- 220 Volts
- Electric Water Heater
- High Speed Internet
- Phone Available
- Cable TV Available
Listing and Financial Details
- Tax Lot 337
Community Details
Overview
- $1,000 Initiation Fee
- Association fees include ground maintenance, swimming, tennis
- The Park At Gainesville Township Subdivision
Amenities
- Clubhouse
Recreation
- Tennis Courts
- Fitness Center
- Community Pool
- Park
Security
- Carbon Monoxide Detectors
- Fire and Smoke Detector
Map
Home Values in the Area
Average Home Value in this Area
Property History
| Date | Event | Price | List to Sale | Price per Sq Ft |
|---|---|---|---|---|
| 12/04/2024 12/04/24 | For Sale | $399,865 | -- | $214 / Sq Ft |
Source: Georgia MLS
MLS Number: 10422259
- 2554 Harbor Ridge Pass Unit 339
- 2530 Harbor Ridge Pass Lot 345
- 2546 Harbor Ridge Pass Unit 341
- 2542 Harbor Ridge Pass Lot 342
- 2558 Harbor Ridge Pass Unit 338
- 3503 Ridge Dr
- 3307 Cagle Rd
- 3260 Hall Dr
- 3482 Cagle Rd
- 3662 Lakeview Dr
- 3711 Cagle Rd
- 3615 Tower Way
- 3607 Cagle Rd
- 3365 Hall Dr
- 3635 Cagle Rd
- 4 Winterberry Ln
- TRACT 5 Winterberry Ln
- TRACT 2 Winterberry Ln
- 1 Winterberry Ln
- 3 Winterberry Ln
- 3836 Clubhouse Dr
- 3211 Country Ln
- 3211 Country Ln
- 4049 Skyline Dr
- 3225 Lake Road Cir
- 900 Mountaintop Ave
- 3227 Hilltop Cir
- 900 Elm Grove Ave
- 3144 Old Cleveland Hwy
- 3875 Valley View Ct
- 504 John Harm Way Unit Valehaven
- 504 John Harm Way Unit Vandermeer
- 1930 Tapawingo Dr
- 2642 Shady Valley Rd
- 2350 Windward Ln Unit 3522
- 2350 Windward Ln Unit 3612
- 2350 Windward Ln Unit 3033
- 1000 New Holland Way NE
- 4241 Nopone Rd Unit ID1019270P
- 3700 Limestone Pkwy







