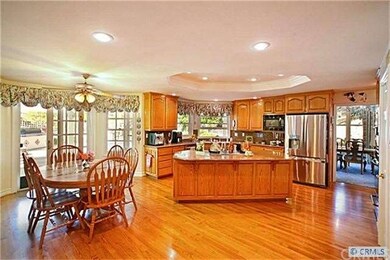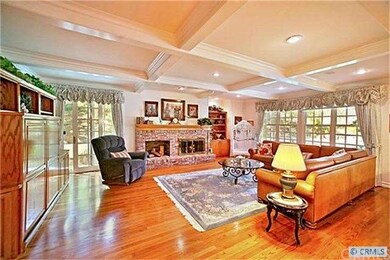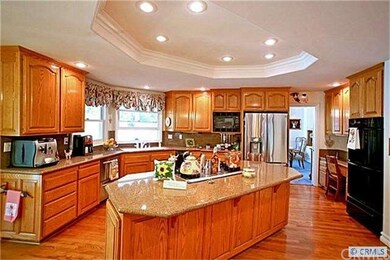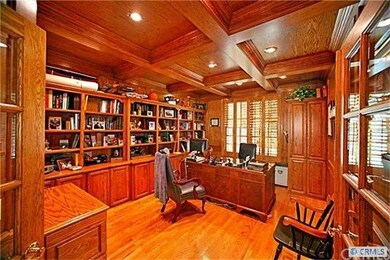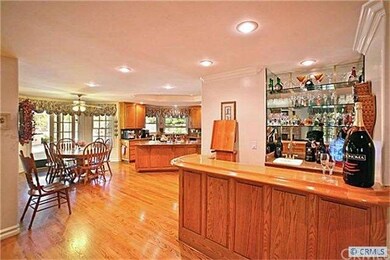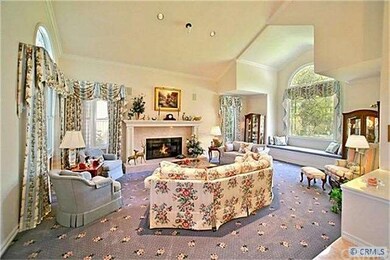
25621 Rapid Falls Rd Laguna Hills, CA 92653
Nellie Gail NeighborhoodEstimated Value: $2,721,000 - $3,775,000
Highlights
- Horse Property
- Horse Property Unimproved
- Primary Bedroom Suite
- Valencia Elementary Rated A
- In Ground Pool
- View of Trees or Woods
About This Home
As of October 2012Incredible equestrian zoned estate property in the desirable community of Nellie Gail Ranch. This home features 5 large bedrooms, 4.5 bathrooms and an office spread out over 5,100 square feet of well designed living space. The gourmet kitchen offers granite countertops, gorgeous cabinetry, stainless steel and hardwood flooring. Interior features: Leaded glass front door windows throughout; crown moldings, speakers throughout; wet bar; extra washer/dryer hookups upstairs; built-in entertainment center, murphy bed upstairs & much more! The oversized master suite has a private deck overlooking the entire property and beyond. This property has one of a kind features such as a four car garage w/car lift and a generator that will power the entire house during an outage! The backyard is an entertainer's dream with a pebble tec pool & spa, built-in BBQ, huge deck space and a fruit tree orchard. NG Ranch is an exclusive community w/a low $93 per month HOA, no Mello Roos, and 1.1% tax rate.
Last Agent to Sell the Property
Regency Real Estate Brokers License #00596207 Listed on: 06/08/2012

Home Details
Home Type
- Single Family
Est. Annual Taxes
- $14,098
Year Built
- Built in 1987
Lot Details
- 0.51 Acre Lot
- Private Yard
HOA Fees
- $93 Monthly HOA Fees
Parking
- 4 Car Direct Access Garage
- Parking Available
- Garage Door Opener
- Driveway
Property Views
- Woods
- Canyon
- Pool
Home Design
- Traditional Architecture
- Tile Roof
- Concrete Roof
- Wood Siding
- Stucco
Interior Spaces
- 5,100 Sq Ft Home
- Wood Burning Fireplace
- Electric Fireplace
- Gas Fireplace
- Double Door Entry
- Family Room Off Kitchen
- Combination Dining and Living Room
- Den
- Laundry Room
Kitchen
- Updated Kitchen
- Breakfast Area or Nook
- Open to Family Room
- Kitchen Island
- Granite Countertops
Flooring
- Wood
- Carpet
- Stone
Bedrooms and Bathrooms
- 5 Bedrooms
- Main Floor Bedroom
- Primary Bedroom Suite
Pool
- In Ground Pool
- Spa
Utilities
- Forced Air Heating and Cooling System
- Sewer Paid
Additional Features
- Horse Property
- Horse Property Unimproved
Community Details
- Association Phone (949) 425-1477
- Custom
Listing and Financial Details
- Tax Lot 77
- Tax Tract Number 9293
- Assessor Parcel Number 63616115
Ownership History
Purchase Details
Purchase Details
Home Financials for this Owner
Home Financials are based on the most recent Mortgage that was taken out on this home.Purchase Details
Home Financials for this Owner
Home Financials are based on the most recent Mortgage that was taken out on this home.Purchase Details
Purchase Details
Similar Homes in Laguna Hills, CA
Home Values in the Area
Average Home Value in this Area
Purchase History
| Date | Buyer | Sale Price | Title Company |
|---|---|---|---|
| Tom Felix | -- | None Available | |
| Tom Felix | $1,140,000 | Chicago Title Company | |
| Messerschmitt John A | -- | Southland Title Corporation | |
| Messerschmitt John A | -- | -- | |
| Messerschmitt John | $700,000 | Commonwealth Land Title |
Mortgage History
| Date | Status | Borrower | Loan Amount |
|---|---|---|---|
| Open | Tom Felix | $216,800 | |
| Closed | Tom Felix | $300,000 | |
| Previous Owner | Messerschmitt John A | $630,920 | |
| Previous Owner | Messerschmitt John A | $500,000 |
Property History
| Date | Event | Price | Change | Sq Ft Price |
|---|---|---|---|---|
| 10/24/2012 10/24/12 | Sold | $1,140,000 | -12.2% | $224 / Sq Ft |
| 08/31/2012 08/31/12 | Pending | -- | -- | -- |
| 08/26/2012 08/26/12 | Price Changed | $1,299,000 | -7.1% | $255 / Sq Ft |
| 07/15/2012 07/15/12 | Price Changed | $1,399,000 | -3.5% | $274 / Sq Ft |
| 06/08/2012 06/08/12 | For Sale | $1,449,000 | -- | $284 / Sq Ft |
Tax History Compared to Growth
Tax History
| Year | Tax Paid | Tax Assessment Tax Assessment Total Assessment is a certain percentage of the fair market value that is determined by local assessors to be the total taxable value of land and additions on the property. | Land | Improvement |
|---|---|---|---|---|
| 2024 | $14,098 | $1,376,298 | $639,842 | $736,456 |
| 2023 | $13,764 | $1,349,312 | $627,296 | $722,016 |
| 2022 | $13,518 | $1,322,855 | $614,996 | $707,859 |
| 2021 | $13,248 | $1,296,917 | $602,937 | $693,980 |
| 2020 | $13,129 | $1,283,619 | $596,754 | $686,865 |
| 2019 | $12,865 | $1,258,450 | $585,052 | $673,398 |
| 2018 | $12,624 | $1,233,775 | $573,580 | $660,195 |
| 2017 | $12,371 | $1,209,584 | $562,334 | $647,250 |
| 2016 | $12,166 | $1,185,867 | $551,308 | $634,559 |
| 2015 | $12,018 | $1,168,055 | $543,027 | $625,028 |
| 2014 | $11,758 | $1,145,175 | $532,390 | $612,785 |
Agents Affiliated with this Home
-
Lloyd Gass
L
Seller's Agent in 2012
Lloyd Gass
Regency Real Estate Brokers
(949) 632-2598
1 in this area
14 Total Sales
-
Ronald Maddux

Seller Co-Listing Agent in 2012
Ronald Maddux
Regency Real Estate Brokers
(949) 707-4400
7 in this area
35 Total Sales
Map
Source: California Regional Multiple Listing Service (CRMLS)
MLS Number: S700957
APN: 636-161-15
- 25641 Rapid Falls Rd
- 27153 Woodbluff Rd
- 25516 Lone Pine Cir
- 27471 Lost Trail Dr
- 26962 Willow Tree Ln
- 26942 Willow Tree Ln
- 27571 Deputy Cir
- 25222 Derbyhill Dr
- 27121 Shenandoah Dr
- 27662 Deputy Cir
- 26821 Moore Oaks Rd
- 26752 Devonshire Rd
- 25191 Rockridge Rd
- 27773 Hidden Trail Rd
- 25122 Black Horse Ln
- 27321 Lost Colt Dr
- 25712 Wood Brook Rd
- 25792 Maple View Dr
- 27971 Via Moreno
- 27022 Mallorca Ln
- 25621 Rapid Falls Rd
- 25601 Rapid Falls Rd
- 25591 Rapid Falls Rd
- 25661 Rapid Falls Rd
- 27311 Lost Trail Dr
- 27176 Woodbluff Rd
- 27174 Woodbluff Rd
- 25622 Rapid Falls Rd
- 25602 Rapid Falls Rd
- 25691 Rapid Falls Rd
- 27172 Woodbluff Rd
- 25571 Rapid Falls Rd
- 25582 Rapid Falls Rd
- 27178 Woodbluff Rd
- 27166 Woodbluff Rd
- 27321 Lost Trail Dr
- 25711 Rapid Falls Rd
- 25661 Lone Acres Ln
- 27182 Woodbluff Rd
- 25561 Rapid Falls Rd

