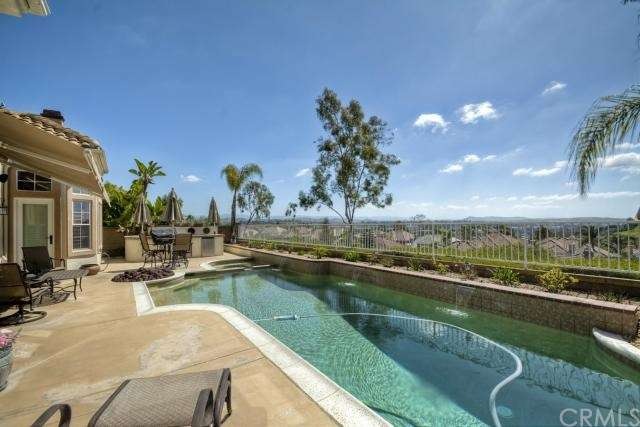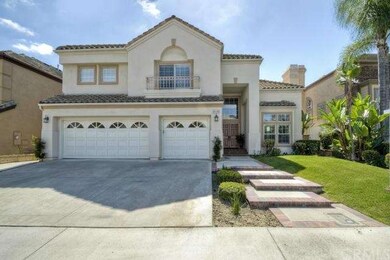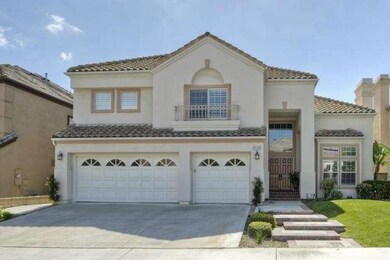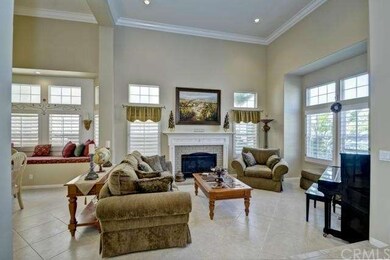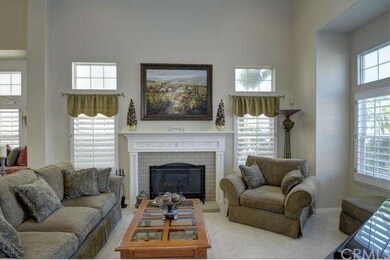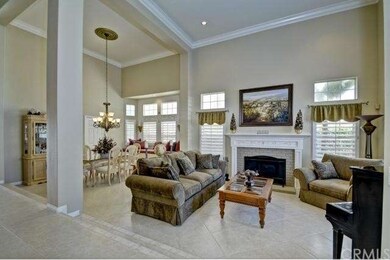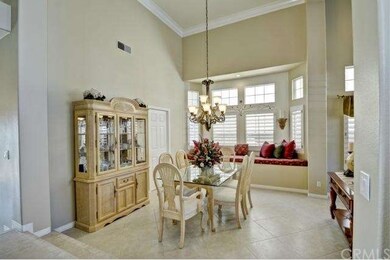
25622 Rolling Hills Rd Laguna Hills, CA 92653
Nellie Gail NeighborhoodEstimated Value: $2,271,666 - $2,427,000
Highlights
- Filtered Pool
- Primary Bedroom Suite
- Updated Kitchen
- Valencia Elementary Rated A
- Panoramic View
- Open Floorplan
About This Home
As of June 2015MAGNIFICIENT MOULTON RANCH ESTATE OFFERS INVITING POOL & SPA WITH SPECTACULAR PANORAMIC MOUNTAIN, SUNRISE, HILLSIDE & CITY LIGHT VIEWS FROM MOST ROOMS! END OF CULDSAC LOCATION, A STUNNING REMODEL USING THE FINEST OF AMENITIES & QUALITY MATERIALS. HARD TO FIND MAIN FLOOR MASTER BEDROOM ALSO SETS THIS HOME APART PLUS SUMPTOUS REMODELED MASTER BATH. LARGE BONUS ROOM OR 2ND MASTER BDRM ON UPPER LEVEL. STELLAR CHEF’S KITCHEN OFFERS: GRANITE*PROFESSIONAL SERIES STAINLESS APPLIANCES*5 BURNER RANGE TOP*RESURFACED CABINETRY*EXPANSIVE COUNTER SPACE* LARGE DINING NOOK PLUS ISLAND & BREAKFAST BAR. MAIN FLOOR MASTER BEDROOM OPENS OUT TO GLORIOUS BACK YARD FUNRNISHING: POOL, SPA*BBQ ISLAND*WARMING FIREPIT & CAPTIVATING VIEWS. UPGRADES & AMENITIES INCLUDE: LIFE SOURCE IN HOME FILTRATION SYSTEM*CROWN MOLDING THRU-OUT*2 NEW SLIDING DOORS*ELECTRIC REAR AWNING*CUSTOM WROUGHT IRON RAILING*SURROUND SOUND INSIDE & OUT*INCREDIBLE LAUNDRY ROOM WITH LG. STORAGE CLOSET*BEAUTIFUL CUSTOM LIGHTING & SHUTTTERS*NEW WATER HEATER*DUAL A/C*ALL BATHS REMODELED* AMAZING HOME OFFERS SO MANY UNRIVALED FEATURES & IS NEAR AWARD WINNING SCHOOLS, COMMUNITY PARKS, SHOPPING, HORSE & HIKING TRAILS, OWNER MAY JOIN NELLIE GAIL SWIM, TENNIS & EQUESTRIAN FACILITIES IF DESIRED FOR LOW FEE.
Last Agent to Sell the Property
RE/MAX Select One License #01061678 Listed on: 06/02/2015

Home Details
Home Type
- Single Family
Est. Annual Taxes
- $14,485
Year Built
- Built in 1991 | Remodeled
Lot Details
- 5,789 Sq Ft Lot
- Cul-De-Sac
- Wrought Iron Fence
- Block Wall Fence
- Level Lot
- Private Yard
- Back and Front Yard
HOA Fees
- $115 Monthly HOA Fees
Parking
- 3 Car Direct Access Garage
- Front Facing Garage
- Garage Door Opener
- Driveway
- On-Street Parking
Property Views
- Panoramic
- City Lights
- Woods
- Mountain
- Hills
- Valley
- Park or Greenbelt
- Pool
- Neighborhood
Home Design
- Turnkey
- Tile Roof
- Wood Siding
- Stucco
Interior Spaces
- 3,205 Sq Ft Home
- Open Floorplan
- Wet Bar
- Built-In Features
- Cathedral Ceiling
- Ceiling Fan
- Awning
- Plantation Shutters
- Double Door Entry
- Sliding Doors
- Panel Doors
- Family Room with Fireplace
- Family Room Off Kitchen
- Living Room with Fireplace
- L-Shaped Dining Room
- Laundry Room
Kitchen
- Updated Kitchen
- Breakfast Area or Nook
- Open to Family Room
- Eat-In Kitchen
- Breakfast Bar
- Double Self-Cleaning Convection Oven
- Gas Range
- Range Hood
- Microwave
- Water Line To Refrigerator
- Dishwasher
- Kitchen Island
- Disposal
Flooring
- Carpet
- Tile
Bedrooms and Bathrooms
- 4 Bedrooms
- Primary Bedroom on Main
- Fireplace in Primary Bedroom
- Primary Bedroom Suite
- Double Master Bedroom
- Walk-In Closet
Pool
- Filtered Pool
- Heated In Ground Pool
- In Ground Spa
Outdoor Features
- Concrete Porch or Patio
- Exterior Lighting
- Rain Gutters
Location
- Suburban Location
Utilities
- Two cooling system units
- Central Heating and Cooling System
- Vented Exhaust Fan
- Gas Water Heater
Listing and Financial Details
- Tax Lot 34
- Tax Tract Number 13301
- Assessor Parcel Number 62765110
Community Details
Overview
- Moulton Ranch Iii Association
- Amorini
Amenities
- Community Barbecue Grill
- Picnic Area
Recreation
- Community Playground
Ownership History
Purchase Details
Home Financials for this Owner
Home Financials are based on the most recent Mortgage that was taken out on this home.Purchase Details
Purchase Details
Home Financials for this Owner
Home Financials are based on the most recent Mortgage that was taken out on this home.Purchase Details
Home Financials for this Owner
Home Financials are based on the most recent Mortgage that was taken out on this home.Purchase Details
Purchase Details
Home Financials for this Owner
Home Financials are based on the most recent Mortgage that was taken out on this home.Purchase Details
Similar Homes in the area
Home Values in the Area
Average Home Value in this Area
Purchase History
| Date | Buyer | Sale Price | Title Company |
|---|---|---|---|
| Hogan Grant K | -- | Lawyers Title | |
| Hogan Grant K | -- | Lawyers Title Sd | |
| Hogan Grant K | -- | None Available | |
| Hogan Grant K | $1,200,000 | Chicago Title Company | |
| Baril Charles P | -- | Accommodation | |
| Baril Charles P | -- | Fidelity National Title Co | |
| Baril Charles P | -- | -- | |
| Baril Charles P | $620,000 | Lawyers Title Company | |
| Chang Youan | -- | -- |
Mortgage History
| Date | Status | Borrower | Loan Amount |
|---|---|---|---|
| Open | Hogan Grant K | $711,596 | |
| Closed | Hogan Grant K | $720,000 | |
| Closed | Hogan Grant K | $780,000 | |
| Closed | Hogan Grant K | $920,000 | |
| Previous Owner | Baril Charles P | $517,000 | |
| Previous Owner | Baril Charles P | $508,000 | |
| Previous Owner | Baril Charles P | $502,550 | |
| Previous Owner | Baril Charles P | $400,000 |
Property History
| Date | Event | Price | Change | Sq Ft Price |
|---|---|---|---|---|
| 06/05/2015 06/05/15 | Sold | $1,200,000 | -3.9% | $374 / Sq Ft |
| 04/21/2015 04/21/15 | Pending | -- | -- | -- |
| 03/26/2015 03/26/15 | For Sale | $1,249,000 | -- | $390 / Sq Ft |
Tax History Compared to Growth
Tax History
| Year | Tax Paid | Tax Assessment Tax Assessment Total Assessment is a certain percentage of the fair market value that is determined by local assessors to be the total taxable value of land and additions on the property. | Land | Improvement |
|---|---|---|---|---|
| 2024 | $14,485 | $1,413,939 | $1,022,717 | $391,222 |
| 2023 | $14,142 | $1,386,215 | $1,002,664 | $383,551 |
| 2022 | $13,889 | $1,359,035 | $983,004 | $376,031 |
| 2021 | $13,612 | $1,332,388 | $963,730 | $368,658 |
| 2020 | $13,489 | $1,318,726 | $953,848 | $364,878 |
| 2019 | $13,219 | $1,292,869 | $935,145 | $357,724 |
| 2018 | $12,970 | $1,267,519 | $916,809 | $350,710 |
| 2017 | $12,711 | $1,242,666 | $898,832 | $343,834 |
| 2016 | $12,500 | $1,218,300 | $881,207 | $337,093 |
| 2015 | $8,185 | $797,207 | $453,021 | $344,186 |
| 2014 | $8,007 | $781,591 | $444,147 | $337,444 |
Agents Affiliated with this Home
-
Ken Dembowski

Seller's Agent in 2015
Ken Dembowski
RE/MAX
(949) 388-5001
1 in this area
66 Total Sales
-
Caroll Dembowski

Seller Co-Listing Agent in 2015
Caroll Dembowski
RE/MAX
(949) 388-5001
1 in this area
67 Total Sales
-
Greg Glick

Buyer's Agent in 2015
Greg Glick
Wise Choices Realty
(949) 872-3456
42 Total Sales
Map
Source: California Regional Multiple Listing Service (CRMLS)
MLS Number: OC15063525
APN: 627-651-10
- 26942 Willow Tree Ln
- 26962 Willow Tree Ln
- 26821 Moore Oaks Rd
- 26752 Devonshire Rd
- 25641 Rapid Falls Rd
- 25516 Lone Pine Cir
- 25712 Wood Brook Rd
- 27471 Lost Trail Dr
- 25222 Derbyhill Dr
- 27321 Lost Colt Dr
- 25122 Black Horse Ln
- 25191 Rockridge Rd
- 27662 Deputy Cir
- 26925 Via Grande
- 26195 Oroville Place
- 27022 Mallorca Ln
- 26412 Via Del Sol
- 26171 Glen Canyon Dr
- 26151 Glen Canyon Dr
- 26701 Manzanares
- 25622 Rolling Hills Rd
- 25612 Rolling Hills Rd
- 25632 Rolling Hills Rd
- 25642 Rolling Hills Rd
- 25602 Rolling Hills Rd
- 25641 Raintree Rd
- 25651 Raintree Rd
- 25631 Rolling Hills Rd
- 25652 Rolling Hills Rd
- 25611 Rolling Hills Rd
- 25641 Rolling Hills Rd
- 25592 Rolling Hills Rd
- 25631 Raintree Rd
- 25651 Rolling Hills Rd
- 25662 Rolling Hills Rd
- 25671 Raintree Rd
- 25621 Raintree Rd
- 26942 Falling Leaf Dr
- 25661 Rolling Hills Rd
- 26946 Falling Leaf Dr
