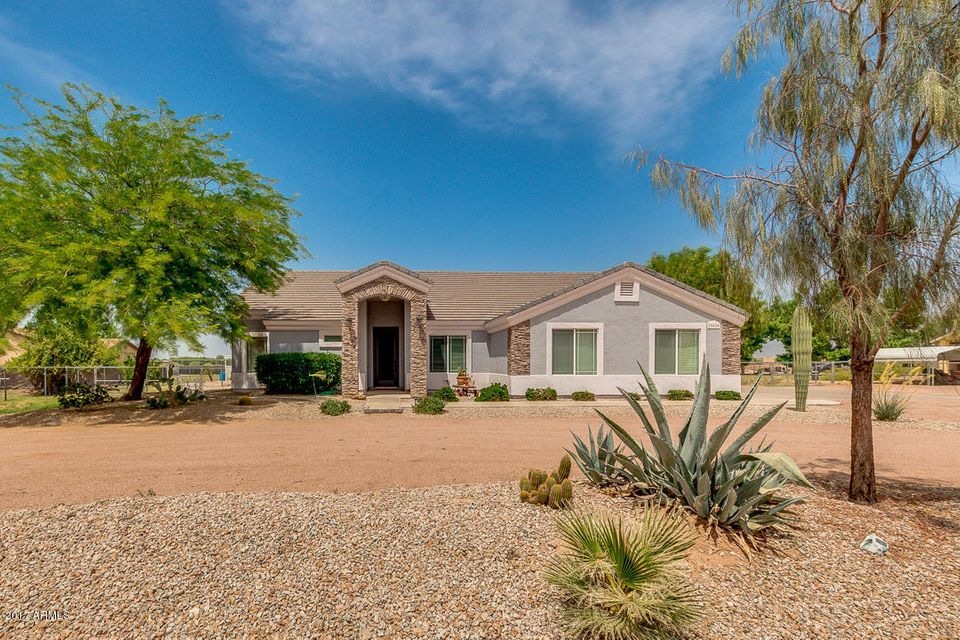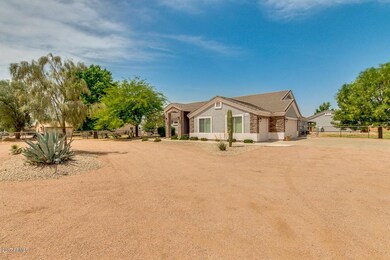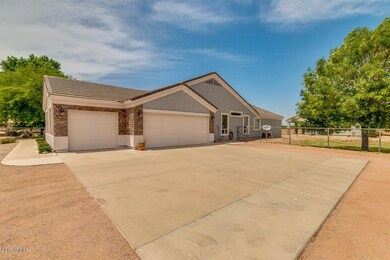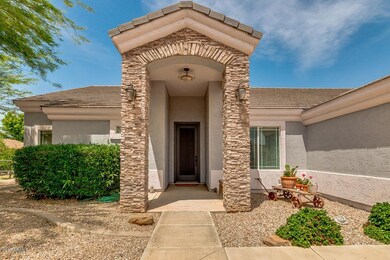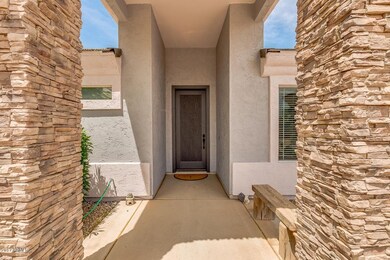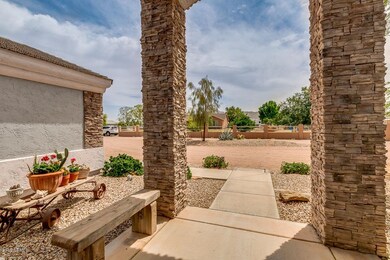
25624 S 207th St Queen Creek, AZ 85142
Highlights
- Guest House
- Horses Allowed On Property
- RV Gated
- Queen Creek Elementary School Rated A-
- Play Pool
- 1.01 Acre Lot
About This Home
As of July 2018Spectacular 6 BD, 3 BA BASEMENT home **Separate 2 BD 1 BA Guest House w/FULL Kitchen & Inside Laundry Room **Irrigated Horse Property with Refreshing Pool *6 ft extended 3 car garage *Circular Driveway with plenty of Parking *Formal Dining Room* Basement has Family/Game Room, 2 Bedrooms, 1 Bath *Luxurious Kitchen with lots of Cabinets, Center Island overlooking large Family Room *Corian Counters, Breakfast Bar, Tile/Glass Backsplash. Grandiose Master Suite has separate Exit Door to Patio & Full Bath w/ Double Sinks ** GORGEOUS NEW Walk-In Tile Shower *Separate Soaking Tub * Large Walk-In Closet *Backyard has large Covered Patio, Pavers, Fire Pit, Ramada w/ Serving Bar * Sparkling Pool * 1/2 basketball court **** (see supplemental page for more amazing features) 25624 S 207th St
Queen Creek AZ
Features you will Love about this Home
•Freshly Painted Exterior
•Stucco Exterior Eaves (no wood fascia boards)
•Vaulted Ceilings
•Circular Drive and lots of parking
•Horse Property
•No HOA
•Remodeled Master Bath
•Ceiling Fans in all Rooms
•Lots of Kitchen Storage
•Walk-In Pantry
•New Dishwasher
•New Disposal
•Eat-In Kitchen
•Formal Dining Room
•Finished Basement with 9' Ceilings
•Extended 3 Car Garage 26'6" depth
•18" Tile throughout home
•Fenced Play Pool
•Extended Patio with Pavers
•Built in BBQ area
•Veranda
•Fire Pit
•Half Court Basketball Court
•Fenced in Chicken Coop
•RV Gates
•Flood Irrigation
•Access to Queen Creek Walking Trails
•Guest Home with Vaulted Ceilings
•2 Bedrooms and Full Kitchen
•Separate additional Laundry Room
•Next Generation Home - NO HOA Restrictions
•Queen Creek Location
Last Agent to Sell the Property
James Poole
CrossTrails Real Estate License #BR517207000 Listed on: 04/27/2017
Home Details
Home Type
- Single Family
Est. Annual Taxes
- $3,844
Year Built
- Built in 2001
Lot Details
- 1.01 Acre Lot
- Desert faces the front of the property
- Wire Fence
- Front and Back Yard Sprinklers
- Grass Covered Lot
Parking
- 3 Car Garage
- 6 Open Parking Spaces
- Side or Rear Entrance to Parking
- Garage Door Opener
- Circular Driveway
- RV Gated
Home Design
- Wood Frame Construction
- Tile Roof
- Low Volatile Organic Compounds (VOC) Products or Finishes
- Stone Exterior Construction
- Stucco
Interior Spaces
- 4,041 Sq Ft Home
- 1-Story Property
- Vaulted Ceiling
- Ceiling Fan
- Double Pane Windows
- Mountain Views
- Basement Fills Entire Space Under The House
Kitchen
- Eat-In Kitchen
- Breakfast Bar
- Built-In Microwave
- Kitchen Island
Flooring
- Carpet
- Concrete
- Tile
Bedrooms and Bathrooms
- 8 Bedrooms
- Remodeled Bathroom
- Primary Bathroom is a Full Bathroom
- 4 Bathrooms
- Dual Vanity Sinks in Primary Bathroom
- Bathtub With Separate Shower Stall
Pool
- Play Pool
- Fence Around Pool
Outdoor Features
- Covered patio or porch
- Fire Pit
- Gazebo
- Built-In Barbecue
Schools
- Queen Creek Elementary School
Utilities
- Refrigerated Cooling System
- Heating Available
- Water Filtration System
- High-Efficiency Water Heater
- Septic Tank
- High Speed Internet
Additional Features
- No or Low VOC Paint or Finish
- Guest House
- Horses Allowed On Property
Listing and Financial Details
- Assessor Parcel Number 304-91-353-C
Community Details
Overview
- No Home Owners Association
- Association fees include no fees
- Built by Ashcroft
- Custom
Recreation
- Sport Court
- Bike Trail
Ownership History
Purchase Details
Home Financials for this Owner
Home Financials are based on the most recent Mortgage that was taken out on this home.Purchase Details
Home Financials for this Owner
Home Financials are based on the most recent Mortgage that was taken out on this home.Purchase Details
Home Financials for this Owner
Home Financials are based on the most recent Mortgage that was taken out on this home.Purchase Details
Home Financials for this Owner
Home Financials are based on the most recent Mortgage that was taken out on this home.Purchase Details
Purchase Details
Home Financials for this Owner
Home Financials are based on the most recent Mortgage that was taken out on this home.Purchase Details
Home Financials for this Owner
Home Financials are based on the most recent Mortgage that was taken out on this home.Purchase Details
Home Financials for this Owner
Home Financials are based on the most recent Mortgage that was taken out on this home.Purchase Details
Similar Homes in Queen Creek, AZ
Home Values in the Area
Average Home Value in this Area
Purchase History
| Date | Type | Sale Price | Title Company |
|---|---|---|---|
| Interfamily Deed Transfer | -- | Title365 | |
| Warranty Deed | $600,000 | Old Republic Title Agency | |
| Interfamily Deed Transfer | -- | Empire West Title Agency | |
| Special Warranty Deed | $298,000 | Great American Title Agency | |
| Trustee Deed | $334,900 | Great American Title Agency | |
| Interfamily Deed Transfer | -- | Capital Title Agency Inc | |
| Joint Tenancy Deed | $350,000 | Capital Title Agency Inc | |
| Warranty Deed | $245,515 | Chicago Title Insurance Comp | |
| Warranty Deed | $115,252 | -- |
Mortgage History
| Date | Status | Loan Amount | Loan Type |
|---|---|---|---|
| Open | $438,986 | New Conventional | |
| Closed | $450,000 | New Conventional | |
| Previous Owner | $400,000 | New Conventional | |
| Previous Owner | $125,000 | Credit Line Revolving | |
| Previous Owner | $15,000 | Stand Alone Second | |
| Previous Owner | $274,234 | FHA | |
| Previous Owner | $100,000 | Credit Line Revolving | |
| Previous Owner | $415,000 | Fannie Mae Freddie Mac | |
| Previous Owner | $22,000 | Credit Line Revolving | |
| Previous Owner | $332,000 | New Conventional | |
| Previous Owner | $297,500 | New Conventional | |
| Previous Owner | $150,000 | New Conventional |
Property History
| Date | Event | Price | Change | Sq Ft Price |
|---|---|---|---|---|
| 07/24/2018 07/24/18 | Sold | $600,000 | -6.0% | $186 / Sq Ft |
| 07/01/2018 07/01/18 | Pending | -- | -- | -- |
| 06/20/2018 06/20/18 | Price Changed | $638,000 | -3.0% | $198 / Sq Ft |
| 06/12/2018 06/12/18 | For Sale | $658,000 | +23.0% | $204 / Sq Ft |
| 05/26/2017 05/26/17 | Sold | $535,000 | 0.0% | $132 / Sq Ft |
| 05/02/2017 05/02/17 | Pending | -- | -- | -- |
| 04/27/2017 04/27/17 | For Sale | $535,000 | -- | $132 / Sq Ft |
Tax History Compared to Growth
Tax History
| Year | Tax Paid | Tax Assessment Tax Assessment Total Assessment is a certain percentage of the fair market value that is determined by local assessors to be the total taxable value of land and additions on the property. | Land | Improvement |
|---|---|---|---|---|
| 2025 | $4,628 | $46,884 | -- | -- |
| 2024 | $4,658 | $44,651 | -- | -- |
| 2023 | $4,658 | $72,260 | $14,450 | $57,810 |
| 2022 | $4,355 | $52,450 | $10,490 | $41,960 |
| 2021 | $4,409 | $47,870 | $9,570 | $38,300 |
| 2020 | $4,358 | $45,660 | $9,130 | $36,530 |
| 2019 | $4,175 | $42,600 | $8,520 | $34,080 |
| 2018 | $4,105 | $37,860 | $7,570 | $30,290 |
| 2017 | $3,883 | $38,020 | $7,600 | $30,420 |
| 2016 | $3,824 | $36,800 | $7,360 | $29,440 |
| 2015 | $3,149 | $34,270 | $6,850 | $27,420 |
Agents Affiliated with this Home
-
Rodney Strobel
R
Seller's Agent in 2018
Rodney Strobel
West USA Realty
(480) 570-2255
11 Total Sales
-

Buyer's Agent in 2018
Dean Thornton
Redfin Corporation
(480) 848-2200
-
J
Seller's Agent in 2017
James Poole
CrossTrails Real Estate
(602) 653-0045
Map
Source: Arizona Regional Multiple Listing Service (ARMLS)
MLS Number: 5596722
APN: 304-91-353C
- 20689 E Pummelos Rd
- 20647 E Pummelos Rd
- 20756 E Indiana Ave
- 20811 E Excelsior Ave
- 20656 E Marsh Rd
- 20698 E Marsh Rd
- 20475 E Indiana Ave
- 20918 E Orchard Ln
- 25454 S 204th Way
- 20715 E Watford Dr
- 20628 E Natalie Way
- 00 E Watford Dr
- 24905 S 206th Place
- 20981 E Watford Dr
- 21131 E Excelsior Ave
- 21121 E Marsh Rd
- 20649 E Vallejo Ct
- 20323 E Happy Rd
- 20961 E Stacey Rd
- 21205 E Excelsior Ave
