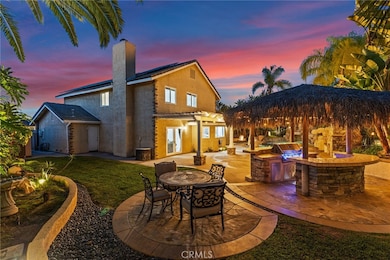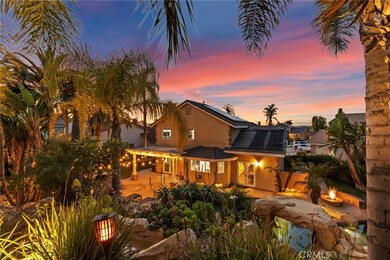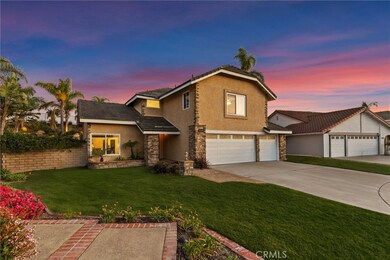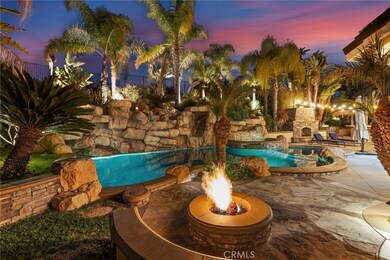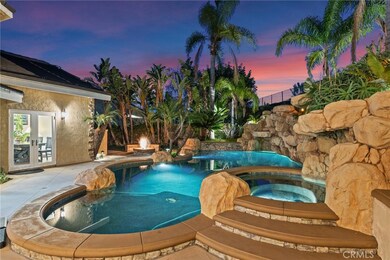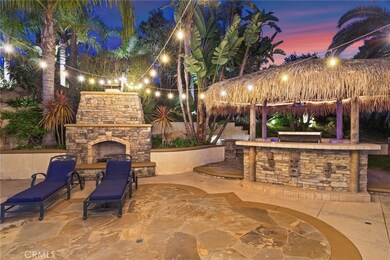
25625 Miraleste Laguna Niguel, CA 92677
Colinas de Capistrano NeighborhoodHighlights
- Heated Spa
- Ocean Side of Freeway
- Traditional Architecture
- Hidden Hills Elementary Rated A-
- View of Hills
- Granite Countertops
About This Home
As of April 2025Breathtaking tropical paradise nestled in a private cul-de-sac on a nearly 12,000 square foot lot! Backing to a serene slope with no neighbors behind, this home boasts an incredible $500,000 backyard that offers luxury, privacy, and endless relaxation. The sparkling saltwater pool takes center stage, complete with cascading waterfalls, a jumping rock, beach entry, and a 19-foot hillside water slide. Unwind in the oversized spa or enjoy the two-sided papala-covered bar with seating for 8; with a fridge, sink, ice box and BBQ grill. Cozy up in front of the stone fireplace, or gather around the stone/gas fire pit to make lasting memories. For panoramic views of the San Juan Hills and Mission, head up the private hillside to the secluded deck—ideal for watching sunrises or fireworks on the 4th of July. The stunning backyard is complemented by flagstone hardscaping, tropical vegetation, a patio cover, and the latest addition of a new pool/spa heater. Inside, the home boasts new flooring in the dining and living rooms, ceilings adorned with faux wood beams, and French doors opening directly to the dream yard. The expanded kitchen features a chopping block island, granite countertops, stainless steel appliances, newer cabinetry, recessed lighting, and a walk-in pantry. The spacious family room, with recessed lighting and a flagstone hearth, also opens to the backyard paradise. The master suite offers a walk-in closet with custom organizers, and a bath with a marble-top dual vanity and a natural slate walk-in shower. Recent improvements include fresh interior paint, new carpet, PEX repipe and a recirculating instant hot water system. Dual-pane vinyl windows throughout. The 3-car garage provides built-in storage cabinets, attic space, and ample room for all your needs. The expansive lot leaves plenty of space for potential additions or customization. Conveniently located near shopping, Mission Viejo Mall, and just a short drive to the cool ocean breezes of Dana Point Harbor, this rare gem offers the perfect balance of luxury, comfort, and tranquility.
Last Agent to Sell the Property
Legacy 15 Real Estate Brokers Brokerage Phone: 949-233-3821 License #01242684 Listed on: 02/26/2025
Co-Listed By
Legacy 15 Real Estate Brokers Brokerage Phone: 949-233-3821 License #01280684
Home Details
Home Type
- Single Family
Est. Annual Taxes
- $9,870
Year Built
- Built in 1984
Lot Details
- 0.28 Acre Lot
- Cul-De-Sac
- Wrought Iron Fence
- Block Wall Fence
- Landscaped
- Sprinkler System
- Lawn
- Back and Front Yard
HOA Fees
- $96 Monthly HOA Fees
Parking
- 3 Car Direct Access Garage
- 3 Open Parking Spaces
- Parking Available
- Two Garage Doors
- Driveway
Property Views
- Hills
- Pool
Home Design
- Traditional Architecture
- Planned Development
- Slab Foundation
- Tile Roof
- Concrete Roof
- Stucco
Interior Spaces
- 2,100 Sq Ft Home
- 2-Story Property
- Crown Molding
- Ceiling Fan
- Recessed Lighting
- Gas Fireplace
- Double Pane Windows
- Blinds
- Window Screens
- French Doors
- Family Room with Fireplace
- Living Room
- Dining Room
Kitchen
- Walk-In Pantry
- Gas Oven
- Gas Range
- Microwave
- Dishwasher
- Kitchen Island
- Granite Countertops
- Disposal
Flooring
- Carpet
- Laminate
- Tile
Bedrooms and Bathrooms
- 4 Bedrooms
- All Upper Level Bedrooms
- Walk-In Closet
- Granite Bathroom Countertops
- Dual Sinks
- Bathtub with Shower
- Walk-in Shower
- Exhaust Fan In Bathroom
Laundry
- Laundry Room
- Laundry in Garage
Home Security
- Carbon Monoxide Detectors
- Fire and Smoke Detector
Pool
- Heated Spa
- Heated Pool
Outdoor Features
- Ocean Side of Freeway
- Concrete Porch or Patio
- Exterior Lighting
- Outdoor Grill
Location
- Suburban Location
Utilities
- Forced Air Heating and Cooling System
- Natural Gas Connected
- Water Heater
Community Details
- Colines De Capistrano Association, Phone Number (949) 833-2600
- Keystone HOA
- Waterford Homes Subdivision
Listing and Financial Details
- Tax Lot 188
- Tax Tract Number 10726
- Assessor Parcel Number 63740115
- $20 per year additional tax assessments
- Seller Considering Concessions
Ownership History
Purchase Details
Home Financials for this Owner
Home Financials are based on the most recent Mortgage that was taken out on this home.Purchase Details
Home Financials for this Owner
Home Financials are based on the most recent Mortgage that was taken out on this home.Purchase Details
Home Financials for this Owner
Home Financials are based on the most recent Mortgage that was taken out on this home.Purchase Details
Home Financials for this Owner
Home Financials are based on the most recent Mortgage that was taken out on this home.Purchase Details
Home Financials for this Owner
Home Financials are based on the most recent Mortgage that was taken out on this home.Similar Homes in Laguna Niguel, CA
Home Values in the Area
Average Home Value in this Area
Purchase History
| Date | Type | Sale Price | Title Company |
|---|---|---|---|
| Grant Deed | $1,850,000 | Lawyers Title | |
| Grant Deed | -- | Pacific Coast Title | |
| Interfamily Deed Transfer | -- | None Available | |
| Interfamily Deed Transfer | -- | Amrock Inc | |
| Grant Deed | $642,500 | Commonwealth Title Co |
Mortgage History
| Date | Status | Loan Amount | Loan Type |
|---|---|---|---|
| Open | $1,461,500 | New Conventional | |
| Previous Owner | $811,000 | New Conventional | |
| Previous Owner | $616,470 | New Conventional | |
| Previous Owner | $85,000 | Stand Alone Second | |
| Previous Owner | $748,000 | Fannie Mae Freddie Mac | |
| Previous Owner | $80,000 | Credit Line Revolving | |
| Previous Owner | $575,000 | Unknown | |
| Previous Owner | $167,500 | Credit Line Revolving | |
| Previous Owner | $513,500 | Purchase Money Mortgage | |
| Previous Owner | $275,000 | Unknown | |
| Previous Owner | $249,000 | Unknown | |
| Closed | $64,200 | No Value Available |
Property History
| Date | Event | Price | Change | Sq Ft Price |
|---|---|---|---|---|
| 04/15/2025 04/15/25 | Sold | $1,850,000 | -5.1% | $881 / Sq Ft |
| 03/05/2025 03/05/25 | Pending | -- | -- | -- |
| 02/26/2025 02/26/25 | For Sale | $1,949,000 | -- | $928 / Sq Ft |
Tax History Compared to Growth
Tax History
| Year | Tax Paid | Tax Assessment Tax Assessment Total Assessment is a certain percentage of the fair market value that is determined by local assessors to be the total taxable value of land and additions on the property. | Land | Improvement |
|---|---|---|---|---|
| 2024 | $9,870 | $980,730 | $677,130 | $303,600 |
| 2023 | $9,659 | $961,500 | $663,852 | $297,648 |
| 2022 | $9,474 | $942,648 | $650,836 | $291,812 |
| 2021 | $9,290 | $924,165 | $638,074 | $286,091 |
| 2020 | $9,197 | $914,689 | $631,531 | $283,158 |
| 2019 | $9,015 | $896,754 | $619,148 | $277,606 |
| 2018 | $8,163 | $812,200 | $572,841 | $239,359 |
| 2017 | $8,163 | $812,200 | $572,841 | $239,359 |
| 2016 | $8,167 | $812,200 | $572,841 | $239,359 |
| 2015 | $8,043 | $800,000 | $564,236 | $235,764 |
| 2014 | $7,626 | $758,524 | $522,760 | $235,764 |
Agents Affiliated with this Home
-
Diane Cirignani
D
Seller's Agent in 2025
Diane Cirignani
Legacy 15 Real Estate Brokers
1 in this area
104 Total Sales
-
John Cirignani

Seller Co-Listing Agent in 2025
John Cirignani
Legacy 15 Real Estate Brokers
(949) 633-5478
1 in this area
60 Total Sales
-
Douglas Krone

Buyer's Agent in 2025
Douglas Krone
Pacific Sothebys
(714) 319-1300
1 in this area
30 Total Sales
Map
Source: California Regional Multiple Listing Service (CRMLS)
MLS Number: OC25040894
APN: 637-401-15
- 25536 Rue Terrase Unit 17
- 3 Hidden Crest Way
- 3 Treethorne Cir
- 28861 Aloma Ave
- 25606 Paseo la Vista
- 25552 Paseo la Vista Unit 20
- 42 Baroness Ln
- 41 Baroness Ln
- 25634 Paseo la Cresta Unit 59
- 29546 Spotted Bull Ln
- 25922 Pasofino
- 25911 Pasofino
- 82 Largo St
- 29181 Via San Sebastian
- 13 Pearl
- 24877 Nueva Vista Dr Unit 23
- 29901 Weatherwood
- 28241 Sorrento Unit 124
- 33 Firenze St
- 29272 Via San Sebastian

