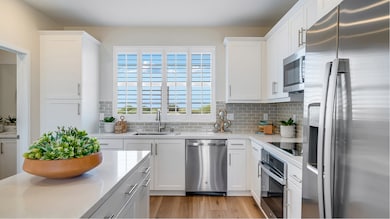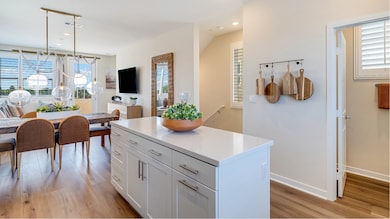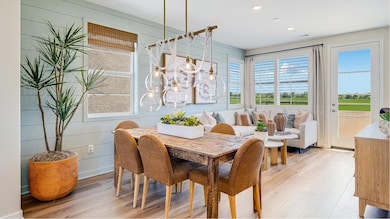
2563 E Lincoln Paseo Ontario, CA 91762
Ontario Ranch NeighborhoodEstimated payment $3,740/month
Total Views
7,561
2
Beds
2.5
Baths
1,215
Sq Ft
$471
Price per Sq Ft
Highlights
- New Construction
- Clubhouse
- Community Pool
About This Home
This new three-story home is host to a convenient office on the first floor, making it easy to focus on work-from-home days. The main living area is located on the second level among an open-concept floorplan with access to an inviting deck. Both bedrooms can be found on the third floor, including the lavish owner’s suite at the back of the home with an en-suite bathroom.
Home Details
Home Type
- Single Family
Parking
- 1 Car Garage
Home Design
- New Construction
- Quick Move-In Home
- Residence One Plan
Interior Spaces
- 1,215 Sq Ft Home
- 3-Story Property
Bedrooms and Bathrooms
- 2 Bedrooms
Community Details
Overview
- Actively Selling
- Built by Lennar
- Nuvo Parkside Allure Subdivision
Amenities
- Clubhouse
Recreation
- Community Pool
Sales Office
- 2542 E. Hyde Paseo
- Ontario, CA 91762
- 877-205-3109
- Builder Spec Website
Office Hours
- Mon 9:30-6 | Tue 9:30-6 | Wed 9:30-2 | Thu 9:30-6 | Fri 9:30-6 | Sat 9:30-6 | Sun 9:30-6
Map
Create a Home Valuation Report for This Property
The Home Valuation Report is an in-depth analysis detailing your home's value as well as a comparison with similar homes in the area
Similar Homes in Ontario, CA
Home Values in the Area
Average Home Value in this Area
Property History
| Date | Event | Price | Change | Sq Ft Price |
|---|---|---|---|---|
| 07/07/2025 07/07/25 | For Sale | $571,990 | -- | $471 / Sq Ft |
Nearby Homes
- 2567 E Lincoln Paseo
- 2571 E Lincoln Paseo
- 2575 E Lincoln Paseo
- 2610 E Hyde Paseo
- 2602 E Hyde Paseo
- 2573 E Lincoln Paseo
- 2565 E Lincoln Paseo
- 2606 E Hyde Paseo
- 2577 E Lincoln Paseo
- 2608 E Hyde Paseo
- 2561 E Lincoln Paseo
- 2563 E Hyde Paseo
- 2557 E Hyde Paseo
- 2601 E Hyde Paseo
- 2657 E Hyde Paseo
- 2655 E Hyde Paseo
- 2653 E Hyde Paseo
- 2645 E Hyde Paseo
- 2647 E Hyde Paseo
- 2561 E Hyde Paseo
- 4229 S Angel Paseo
- 2848 E Berry Loop Privado
- 2812 E Clementine Dr
- 4775 S Bresse Paseo
- 4894 S Tangerine Way
- 2832 E Clementine Dr
- 4917 S Avocado Trail
- 3172 E Mount Rainier Dr
- 2787 E Edmonton St
- 3149 E Painted Crescent St
- 4846 S Monarch Place
- 2741 E Chaparral St
- 3290 E Yountville Dr Unit 6
- 13949 Blossom Way
- 5926 Sendero Ave
- 3310 E Yountville Dr Unit 1
- 13754 Apple Moss Ct
- 3352 E Kane Dr
- 6069 Sendero Ave
- 3497 E Garrick St






