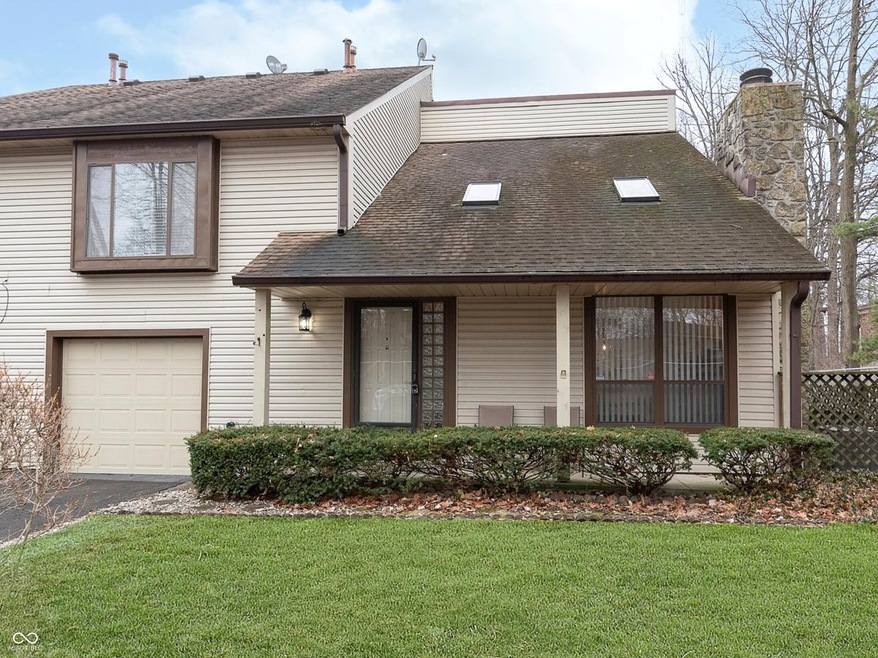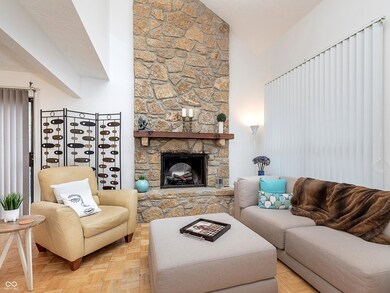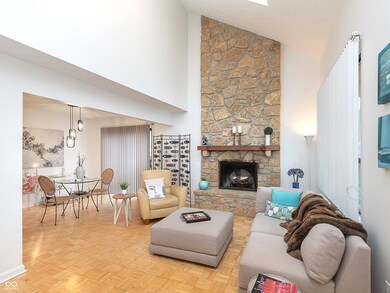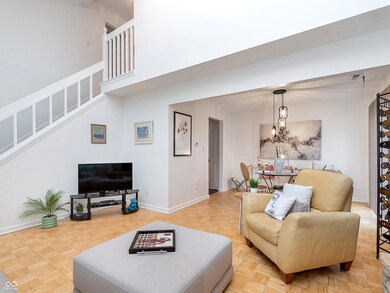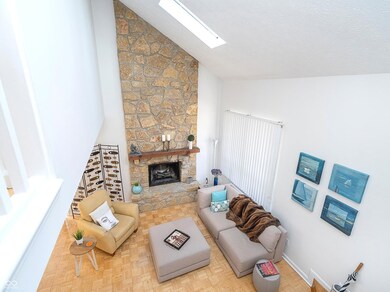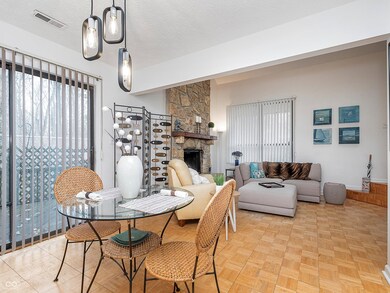
2563 Hideaway Dr S Indianapolis, IN 46268
Augusta NeighborhoodHighlights
- Deck
- Traditional Architecture
- Covered patio or porch
- Vaulted Ceiling
- Wood Flooring
- Skylights
About This Home
As of April 2025Located at the end of the neighborhood on a quiet street, surrounded by mature trees, in The Hideaway. This charming condo offers a 2 story great room with a stone fireplace adjacent to dining room that opens to your private deck. Freshly painted walls, ceiling, trim, cabinets, and doors in Sherwin Williams snowbound. All new lighting fixtures, door hardware, cabinet hardware, bathroom faucets (sinks and tub/shower), dishwasher & garbage disposal. Newer HVAC and water heater. Expansive master suite with walk in closet, linen closet & sitting area. All appliances are included inclusive of washer/dryer. Attached garage plus guest parking. Conveniently located next to hospital, shopping, and dining. Don't miss out on this turn key condo for under 200k.
Last Agent to Sell the Property
F.C. Tucker Company Brokerage Email: JWebFCT1@gmail.com License #RB14024935

Co-Listed By
F.C. Tucker Company Brokerage Email: JWebFCT1@gmail.com License #RB14038398
Property Details
Home Type
- Condominium
Est. Annual Taxes
- $1,162
Year Built
- Built in 1982 | Remodeled
Lot Details
- 1 Common Wall
HOA Fees
- $185 Monthly HOA Fees
Parking
- 1 Car Attached Garage
Home Design
- Traditional Architecture
- Slab Foundation
- Vinyl Construction Material
Interior Spaces
- 2-Story Property
- Woodwork
- Vaulted Ceiling
- Paddle Fans
- Skylights
- Great Room with Fireplace
Kitchen
- Gas Oven
- Range Hood
- Dishwasher
- Disposal
Flooring
- Wood
- Parquet
- Luxury Vinyl Plank Tile
Bedrooms and Bathrooms
- 2 Bedrooms
- Walk-In Closet
Laundry
- Dryer
- Washer
Outdoor Features
- Deck
- Covered patio or porch
Schools
- Pike High School
Utilities
- Forced Air Heating System
- Programmable Thermostat
- Gas Water Heater
Community Details
- Association fees include insurance, ground maintenance, maintenance structure, maintenance, management, snow removal, trash
- The Hideaway Subdivision
- Property managed by Property Services
Listing and Financial Details
- Assessor Parcel Number 490320104039000600
- Seller Concessions Not Offered
Map
Similar Homes in the area
Home Values in the Area
Average Home Value in this Area
Property History
| Date | Event | Price | Change | Sq Ft Price |
|---|---|---|---|---|
| 04/04/2025 04/04/25 | Sold | $186,900 | -1.6% | $164 / Sq Ft |
| 02/24/2025 02/24/25 | Pending | -- | -- | -- |
| 02/07/2025 02/07/25 | For Sale | $189,900 | -- | $167 / Sq Ft |
Source: MIBOR Broker Listing Cooperative®
MLS Number: 22021344
- 8017 Chiltern Dr
- 2430 Spring Hill Ct
- 7802 Garnet Ave
- 7850 Park Bend N
- 7716 Michigan Rd
- 3518 Birchfield Place
- 1612 Westbay Ct
- 1707 W 76th Place
- 7670 Lippincott Way
- 7771 Delbrook Dr
- 8720 Yardley Ct Unit 100
- 2378 the Springs Dr
- 2424 N Willow Way
- 1536 W 74th Place
- 8980 Cinnebar Dr
- 8315 N Payne Rd
- 4050 Westover Dr
- 7352 Crickwood Place
- 9054 Cinnebar Dr
- 7531 Bancaster Dr
