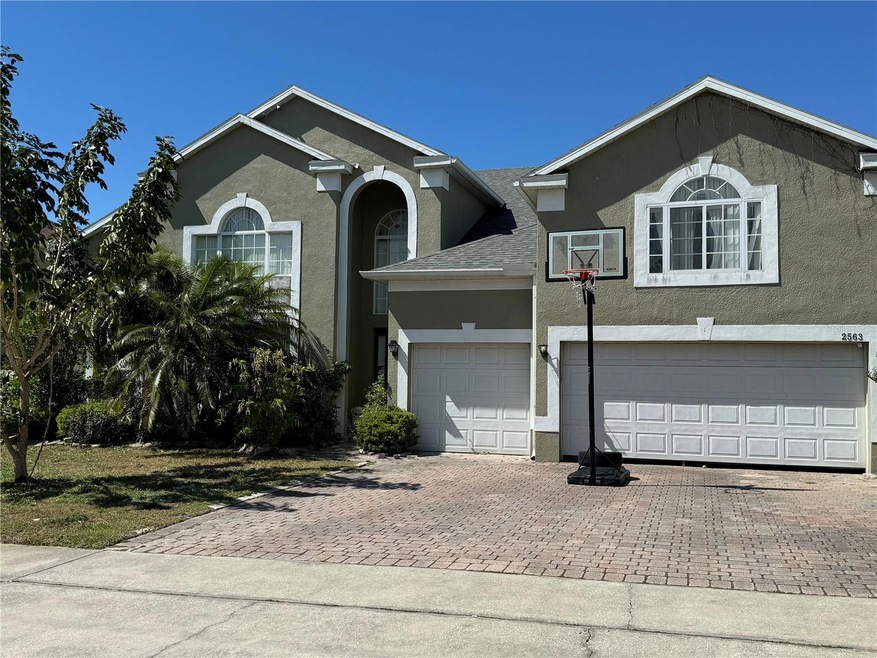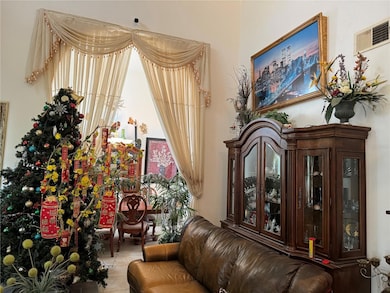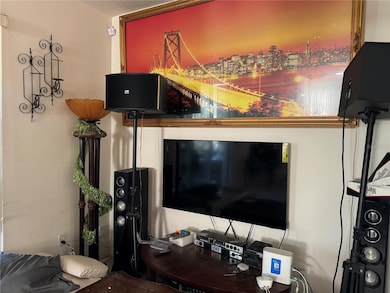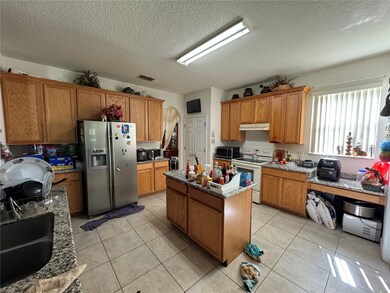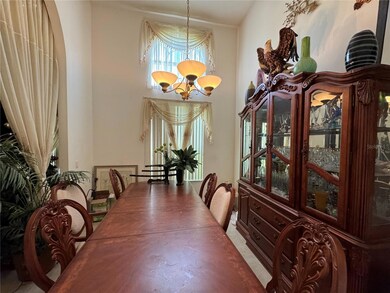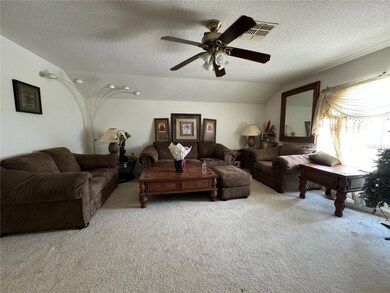
Estimated Value: $464,000 - $543,000
Highlights
- Main Floor Primary Bedroom
- 3 Car Attached Garage
- Ceramic Tile Flooring
- Family Room Off Kitchen
- Walk-In Closet
- Central Air
About This Home
As of May 2024Welcome to 2563 Laurel Blossom Circle in Ocoee, FL! This charming home features 6 bedrooms, 4.5 bathrooms, a 3-car garage, and over 3700 sqtf of living space. With a little bit of TLC, this property offers a cozy retreat with nice lofts, fruit trees, and a 3-year-old roof. Located in a quiet neighborhood, this home is perfect for those seeking a peaceful sanctuary. Contact us today to schedule a viewing and make this your dream home!
Home Details
Home Type
- Single Family
Est. Annual Taxes
- $4,856
Year Built
- Built in 2006
Lot Details
- 9,465 Sq Ft Lot
- Southeast Facing Home
- Property is zoned R-1AA
HOA Fees
- $142 Monthly HOA Fees
Parking
- 3 Car Attached Garage
Home Design
- Slab Foundation
- Shingle Roof
- Concrete Siding
- Block Exterior
- Stucco
Interior Spaces
- 3,873 Sq Ft Home
- 2-Story Property
- Family Room Off Kitchen
- Combination Dining and Living Room
Kitchen
- Range
- Dishwasher
Flooring
- Carpet
- Ceramic Tile
Bedrooms and Bathrooms
- 6 Bedrooms
- Primary Bedroom on Main
- Walk-In Closet
Utilities
- Central Air
- No Heating
- Underground Utilities
- Electric Water Heater
Additional Features
- Reclaimed Water Irrigation System
- Private Mailbox
Community Details
- Specialty Management Company Association, Phone Number (407) 647-2622
- Visit Association Website
- Forest Trls J & N Subdivision
Listing and Financial Details
- Visit Down Payment Resource Website
- Tax Lot 97
- Assessor Parcel Number 33-21-28-2859-00-970
Ownership History
Purchase Details
Home Financials for this Owner
Home Financials are based on the most recent Mortgage that was taken out on this home.Purchase Details
Purchase Details
Home Financials for this Owner
Home Financials are based on the most recent Mortgage that was taken out on this home.Purchase Details
Purchase Details
Purchase Details
Purchase Details
Home Financials for this Owner
Home Financials are based on the most recent Mortgage that was taken out on this home.Similar Homes in the area
Home Values in the Area
Average Home Value in this Area
Purchase History
| Date | Buyer | Sale Price | Title Company |
|---|---|---|---|
| Nguyen Kenny Vu | $470,000 | None Listed On Document | |
| Nguyen Kieudung Thi | -- | None Available | |
| Ngo Phung K | $230,000 | Title Warehouses Of Ameri | |
| Truong Chinh | -- | None Available | |
| Truong Chinh | -- | None Available | |
| Nguyen Kieudung Thi | -- | None Available | |
| Truong Chinh | $348,000 | Multiple |
Mortgage History
| Date | Status | Borrower | Loan Amount |
|---|---|---|---|
| Previous Owner | Nguyen Kieudung Thi | $408,750 | |
| Previous Owner | Nguyen Kiedung Thi | $51,738 | |
| Previous Owner | Truong Chinh | $278,100 |
Property History
| Date | Event | Price | Change | Sq Ft Price |
|---|---|---|---|---|
| 05/07/2024 05/07/24 | Sold | $470,000 | -16.1% | $121 / Sq Ft |
| 04/16/2024 04/16/24 | Pending | -- | -- | -- |
| 04/07/2024 04/07/24 | For Sale | $560,000 | +143.5% | $145 / Sq Ft |
| 05/26/2015 05/26/15 | Off Market | $230,000 | -- | -- |
| 09/08/2014 09/08/14 | Sold | $230,000 | 0.0% | $61 / Sq Ft |
| 07/08/2014 07/08/14 | Price Changed | $230,000 | +21.1% | $61 / Sq Ft |
| 07/02/2013 07/02/13 | Pending | -- | -- | -- |
| 06/25/2013 06/25/13 | For Sale | $190,000 | -- | $51 / Sq Ft |
Tax History Compared to Growth
Tax History
| Year | Tax Paid | Tax Assessment Tax Assessment Total Assessment is a certain percentage of the fair market value that is determined by local assessors to be the total taxable value of land and additions on the property. | Land | Improvement |
|---|---|---|---|---|
| 2025 | $5,019 | $486,580 | $80,000 | $406,580 |
| 2024 | $4,856 | $467,290 | $80,000 | $387,290 |
| 2023 | $4,856 | $300,210 | $0 | $0 |
| 2022 | $4,709 | $291,466 | $0 | $0 |
| 2021 | $4,665 | $282,977 | $0 | $0 |
| 2020 | $4,465 | $279,070 | $0 | $0 |
| 2019 | $4,628 | $272,796 | $0 | $0 |
| 2018 | $4,631 | $267,710 | $35,000 | $232,710 |
| 2017 | $4,169 | $261,560 | $35,000 | $226,560 |
| 2016 | $4,185 | $239,643 | $20,000 | $219,643 |
| 2015 | $4,256 | $231,942 | $15,000 | $216,942 |
| 2014 | $4,791 | $219,953 | $15,000 | $204,953 |
Agents Affiliated with this Home
-
Tuan Bui

Seller's Agent in 2024
Tuan Bui
LPT REALTY, LLC
(678) 772-1013
91 Total Sales
-
Marie Trandoan
M
Seller's Agent in 2014
Marie Trandoan
NONA LEGACY POWERED BY LA ROSA
(407) 923-6899
22 Total Sales
Map
Source: Stellar MLS
MLS Number: O6193987
APN: 33-2128-2859-00-970
- 2045 El Marra Dr
- 3418 Wynwood Forest Dr
- 3412 Wynwood Forest Dr
- 3326 Wynwood Forest Dr
- 3320 Wynwood Forest Dr
- 2117 Greenwood Oak Dr
- 2105 Greenwood Oak Dr
- 2111 Greenwood Oak Dr
- 3434 Briarwood Grove Dr
- 3438 Briarwood Grove Dr
- 3422 Briarwood Grove Dr
- 5160 Wood Ridge Ct
- 3429 Briarwood Grove Dr
- 3433 Briarwood Grove Dr
- 3445 Briarwood Grove Dr
- 3449 Briarwood Grove Dr
- 3065 Timber Hawk Cir
- 2092 Ashwood Bluff Dr
- 2080 Ashwood Bluff Dr
- 3475 Sandalwood Isle Way
- 2563 Laurel Blossom Cir
- 2557 Laurel Blossom Cir
- 2599 Laurel Blossom Cir
- 3001 Spicenut Ct
- 2125 Laurel Blossom Cir
- 2568 Laurel Blossom Cir
- 2574 Laurel Blossom Cir
- 2562 Laurel Blossom Cir
- 2135 Laurel Blossom Cir
- 3013 Spicenut Ct
- 2551 Laurel Blossom Cir
- 2556 Laurel Blossom Cir
- 2112 Laurel Blossom Cir
- 2118 Laurel Blossom Cir
- 2106 Laurel Blossom Cir
- 2145 Laurel Blossom Cir
- 3027 Spicenut Ct
- 2124 Laurel Blossom Cir
- 2550 Laurel Blossom Cir
- 2100 Laurel Blossom Cir
