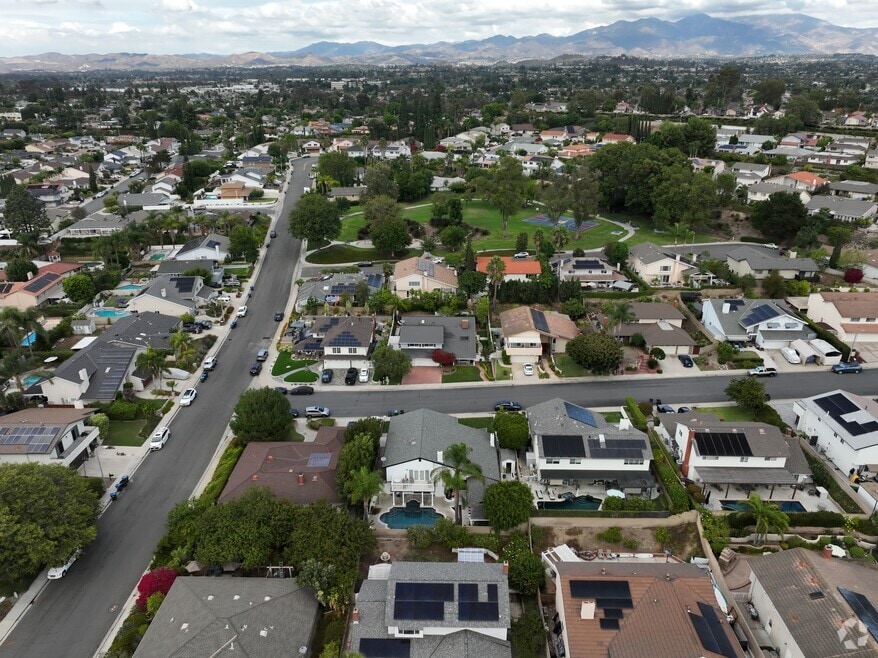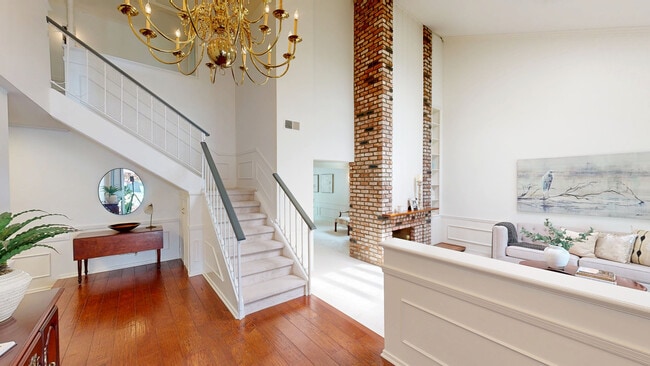
25631 Minos St Mission Viejo, CA 92691
Estimated payment $8,744/month
Highlights
- Hot Property
- Heated In Ground Pool
- Updated Kitchen
- Del Cerro Elementary School Rated A-
- Primary Bedroom Suite
- 2-minute walk to Doria Park
About This Home
Ensconced within the extremely desirable Aegean Hills neighborhood of Mission Viejo, this well maintained pool home promises the quintessential Southern California lifestyle. Boasting four generously sized bedrooms, a large bonus room (currently used as a fifth bedroom), three bathrooms, 3,253 square feet of living space on a tastefully landscaped 8,162 square foot lot, the home’s quiet location and scale will easily accommodate large gatherings of your loved ones and friends. Upon arrival a picturesque scene greats you featuring a brick driveway, manicured lawn and east facing covered front porch accented by the home's white exterior trim and red bougainvillea. The covered porch is an ideal place to enjoy the last rays of sunshine. Enter the home through oversized double doors to a grand vaulted ceiling, a skylight the allows natural light to illuminate freshly painted walls, engineered wood floors, new carpet and a pass through fireplace that connects the living room with dining room. There are two seating areas in the backyard located just outside the dining room's sliding glass door. There is space to seat six beneath the existing sunshade and additional seating for four beneath the hardtop gazebo near the outdoor fire pit as well as a grassy side yard with vinyl fence leading back to the front yard. The open concept between the kitchen and family room is the heart of the home and stretches along the rest of the backyard with clear sight lines of all the fun that will be had in the pool and spa. Upgraded solid wood cabinets, pots and pan drawers, a stainless steel refrigerator, an electric double convection oven, six burner gas cooktop, a pantry and plenty of storage are some of the features the kitchen provides. The adjacent family room has a custom built-in entertainment center with additional storage and desk. A separate laundry area with more cabinet storage, hall bath with step in shower, two additional closets and wet-bar complete the downstairs. The spacious primary bedroom features a cozy gas fireplace, private balcony, separate dressing area, walk-in closet as well as an ensuite bath with step in shower and dual vanity. Three additional bedrooms, a large bonus room and jack and jill bath with dual vanity and tub complete the upstairs. A low tax rate, no HOA or Mello Roos, access to Saddleback Valley's top rated schools and conveniently located near major freeways, shopping and dining are a few more benefits this home provides.
Listing Agent
Keller Williams OC Coastal Realty Brokerage Phone: 949.424.4354 License #01938669 Listed on: 09/24/2025

Home Details
Home Type
- Single Family
Est. Annual Taxes
- $4,733
Year Built
- Built in 1975
Lot Details
- 8,162 Sq Ft Lot
- Vinyl Fence
- Block Wall Fence
- Landscaped
- Rectangular Lot
- Sprinkler System
- Private Yard
- Lawn
- Back and Front Yard
Parking
- 3 Car Attached Garage
- 3 Open Parking Spaces
- Two Garage Doors
- Driveway
- On-Street Parking
Home Design
- Entry on the 1st floor
- Slab Foundation
- Shingle Roof
- Composition Roof
Interior Spaces
- 3,253 Sq Ft Home
- 2-Story Property
- Built-In Features
- Cathedral Ceiling
- Ceiling Fan
- Skylights
- Recessed Lighting
- Gas Fireplace
- Double Pane Windows
- Window Screens
- Double Door Entry
- Sliding Doors
- Family Room Off Kitchen
- Living Room with Fireplace
- Dining Room
- Neighborhood Views
Kitchen
- Updated Kitchen
- Open to Family Room
- Eat-In Kitchen
- Double Convection Oven
- Electric Oven
- Gas Cooktop
- Recirculated Exhaust Fan
- Freezer
- Ice Maker
- Water Line To Refrigerator
- Dishwasher
- Corian Countertops
- Disposal
Flooring
- Carpet
- Vinyl
Bedrooms and Bathrooms
- 4 Bedrooms
- Fireplace in Primary Bedroom
- All Upper Level Bedrooms
- Primary Bedroom Suite
- Walk-In Closet
- Mirrored Closets Doors
- Jack-and-Jill Bathroom
- Bathroom on Main Level
- 3 Full Bathrooms
- Dual Vanity Sinks in Primary Bathroom
- Bathtub with Shower
- Walk-in Shower
- Exhaust Fan In Bathroom
Laundry
- Laundry Room
- 220 Volts In Laundry
- Laundry Chute
Home Security
- Carbon Monoxide Detectors
- Fire and Smoke Detector
Pool
- Heated In Ground Pool
- Heated Spa
- Fence Around Pool
Outdoor Features
- Balcony
- Patio
- Outdoor Fireplace
- Fire Pit
- Shed
- Rain Gutters
- Front Porch
Location
- Property is near a park
- Suburban Location
Schools
- Del Cerro Elementary School
- La Paz Middle School
- Mission Viejo High School
Utilities
- Central Heating and Cooling System
- 220 Volts For Spa
- Natural Gas Connected
- Gas Water Heater
- Central Water Heater
- Phone Available
- Cable TV Available
Listing and Financial Details
- Tax Lot 9
- Tax Tract Number 8491
- Assessor Parcel Number 61918436
- $21 per year additional tax assessments
Community Details
Overview
- No Home Owners Association
- Built by Alscot Development Company
- Aegean Hills Central Subdivision, Adonis Floorplan
Recreation
- Dog Park
- Bike Trail
Map
Home Values in the Area
Average Home Value in this Area
Tax History
| Year | Tax Paid | Tax Assessment Tax Assessment Total Assessment is a certain percentage of the fair market value that is determined by local assessors to be the total taxable value of land and additions on the property. | Land | Improvement |
|---|---|---|---|---|
| 2025 | $4,733 | $474,688 | $170,072 | $304,616 |
| 2024 | $4,733 | $465,381 | $166,737 | $298,644 |
| 2023 | $4,620 | $456,256 | $163,467 | $292,789 |
| 2022 | $4,537 | $447,310 | $160,261 | $287,049 |
| 2021 | $4,445 | $438,540 | $157,119 | $281,421 |
| 2020 | $4,405 | $434,044 | $155,508 | $278,536 |
| 2019 | $4,316 | $425,534 | $152,459 | $273,075 |
| 2018 | $4,234 | $417,191 | $149,470 | $267,721 |
| 2017 | $4,148 | $409,011 | $146,539 | $262,472 |
| 2016 | $4,078 | $400,992 | $143,666 | $257,326 |
| 2015 | $4,028 | $394,969 | $141,508 | $253,461 |
| 2014 | $3,939 | $387,233 | $138,736 | $248,497 |
Property History
| Date | Event | Price | List to Sale | Price per Sq Ft |
|---|---|---|---|---|
| 09/24/2025 09/24/25 | For Sale | $1,575,000 | -- | $484 / Sq Ft |
Purchase History
| Date | Type | Sale Price | Title Company |
|---|---|---|---|
| Grant Deed | -- | None Available | |
| Interfamily Deed Transfer | -- | Pacific Coast Title Company | |
| Interfamily Deed Transfer | -- | None Available | |
| Interfamily Deed Transfer | -- | Pacific Coast Title Company | |
| Interfamily Deed Transfer | -- | None Available |
Mortgage History
| Date | Status | Loan Amount | Loan Type |
|---|---|---|---|
| Open | $345,000 | New Conventional | |
| Previous Owner | $315,000 | New Conventional |
About the Listing Agent

The backbone of any successful real estate venture is the people powering it. I pride myself on being more than just a Realtor. I aim to be an advisor, strategist, and partner in your real estate journey. I am a seasoned professional, who possesses deep market insights and will leverage this knowledge to ensure you get the best deal possible. For example, when comparing the original list price to the final sales price, sellers I've worked with have netted 100.14% of their sales price.
Colin's Other Listings
Source: California Regional Multiple Listing Service (CRMLS)
MLS Number: OC25197865
APN: 619-184-36
- 24711 Acropolis Dr
- 24771 Acropolis Dr
- 24805 Acropolis Dr
- 24762 Acropolis Dr
- 24612 Artemia Ave
- 24831 Pylos Way
- 24955 Wells Fargo Dr
- 25012 Express Dr
- 25742 Appian Way
- 24591 Spartan St
- 25835 Appian Way
- 24751 Daphne E
- 24771 Daphne E
- 25085 La Suen Rd
- 24812 Leto Cir
- 24412 Verena Ct
- 24272 Lysanda Dr
- 25362 Felicia Ct
- 25312 Cassandra Ct
- 25412 Pacifica Ave
- 24722 Pallas Way
- 24701 Eloisa Dr
- 25671 Padua Dr
- 26005 Andrea Ct
- 25181 Mackenzie St
- 25902 Via Del Sur
- 25162 Charlinda Dr
- 23921 Copenhagen St
- 24302 Olivera Dr
- 26036 Camino Adelanto
- 25931 Sheriff Rd
- 23842 Alicia Pkwy
- 24391 Avenida de La Carlota
- 797 Via Los Altos Unit B
- 26556 Avenida Deseo
- 633 Avenida Sevilla Unit B
- 24552 Paseo de Valencia
- 803 Ronda Mendoza Unit O
- 828 Via Alhambra Unit O
- 24192 Valyermo Dr





