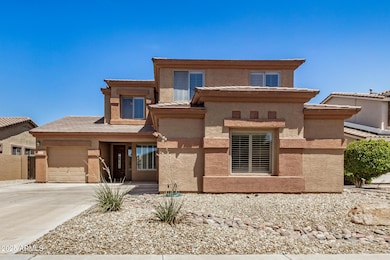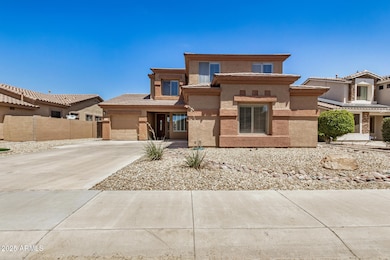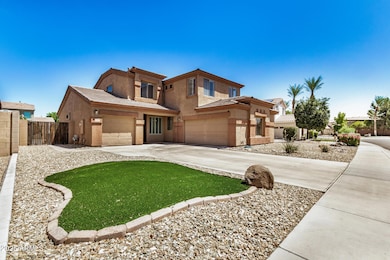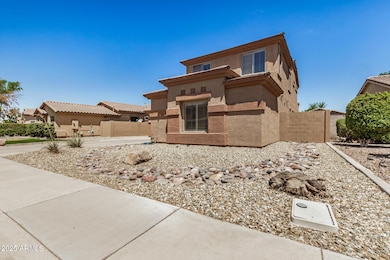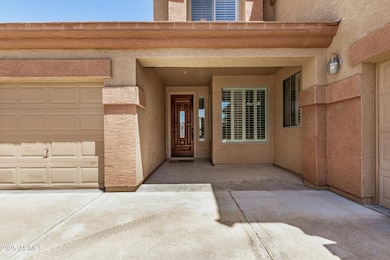
2564 E Chester Dr Chandler, AZ 85286
East Chandler NeighborhoodEstimated payment $3,689/month
Highlights
- Hot Property
- Private Pool
- Wood Flooring
- Santan Junior High School Rated A
- RV Gated
- Granite Countertops
About This Home
Stunning Rancho Del Ray home in a vibrant community! Enter via a grand foyer into an elegant dining area and sophisticated living room, adorned with stylish plantation shutters throughout. The expansive, modern kitchen dazzles with granite countertops, a central island, and a cozy breakfast nook, flowing seamlessly into a spacious family room perfect for entertaining. A convenient downstairs bedroom w/ its own bathroom is ideal for guests. Ascend the chic iron-banister staircase to a versatile loft, perfect as a playroom, media hub, or library. Step out to a breathtaking backyard oasis featuring a sparkling pool for refreshing dips and a lush grassy area for play or relaxation, crafted for effortless enjoyment and memorable gatherings. This exceptional residence is move-in ready for you!! The oversized master suite features a private balcony with backyard views and a luxurious master bath. Durable tile and wood floors grace high-traffic areas. Outside, enjoy a large covered patio and a beautifully landscaped backyard with lush grass. The community offers parks and a refreshing pool for endless enjoyment. Move-in ready for your dream lifestyle!
Home Details
Home Type
- Single Family
Est. Annual Taxes
- $2,257
Year Built
- Built in 2005
Lot Details
- 7,219 Sq Ft Lot
- Block Wall Fence
- Artificial Turf
HOA Fees
- $67 Monthly HOA Fees
Parking
- 3 Car Direct Access Garage
- 4 Open Parking Spaces
- Garage Door Opener
- RV Gated
Home Design
- Wood Frame Construction
- Tile Roof
- Concrete Roof
- Stucco
Interior Spaces
- 2,575 Sq Ft Home
- 2-Story Property
- Ceiling height of 9 feet or more
- Ceiling Fan
- Double Pane Windows
- Washer and Dryer Hookup
Kitchen
- Electric Cooktop
- Built-In Microwave
- Kitchen Island
- Granite Countertops
Flooring
- Wood
- Carpet
- Tile
Bedrooms and Bathrooms
- 4 Bedrooms
- Primary Bathroom is a Full Bathroom
- 3 Bathrooms
- Dual Vanity Sinks in Primary Bathroom
- Bathtub With Separate Shower Stall
Outdoor Features
- Private Pool
- Balcony
- Covered patio or porch
Schools
- Rudy G Bologna Elementary School
- Santan Elementary Middle School
- Perry High School
Utilities
- Central Air
- Heating System Uses Natural Gas
- Water Softener
- High Speed Internet
- Cable TV Available
Listing and Financial Details
- Tax Lot 9
- Assessor Parcel Number 303-93-152
Community Details
Overview
- Association fees include ground maintenance
- Focus HOA Management Association, Phone Number (602) 635-9777
- Built by Jackson Properties
- Rancho Del Ray Parcel 4 Final Plat Subdivision
Recreation
- Community Playground
- Bike Trail
Map
Home Values in the Area
Average Home Value in this Area
Tax History
| Year | Tax Paid | Tax Assessment Tax Assessment Total Assessment is a certain percentage of the fair market value that is determined by local assessors to be the total taxable value of land and additions on the property. | Land | Improvement |
|---|---|---|---|---|
| 2025 | $2,257 | $29,369 | -- | -- |
| 2024 | $2,210 | $27,970 | -- | -- |
| 2023 | $2,210 | $44,580 | $8,910 | $35,670 |
| 2022 | $2,132 | $34,200 | $6,840 | $27,360 |
| 2021 | $2,235 | $33,160 | $6,630 | $26,530 |
| 2020 | $2,225 | $29,710 | $5,940 | $23,770 |
| 2019 | $2,139 | $27,660 | $5,530 | $22,130 |
| 2018 | $2,072 | $26,360 | $5,270 | $21,090 |
| 2017 | $1,931 | $24,830 | $4,960 | $19,870 |
| 2016 | $1,860 | $24,560 | $4,910 | $19,650 |
| 2015 | $1,803 | $23,560 | $4,710 | $18,850 |
Property History
| Date | Event | Price | Change | Sq Ft Price |
|---|---|---|---|---|
| 07/10/2025 07/10/25 | For Sale | $620,000 | +108.8% | $241 / Sq Ft |
| 06/19/2015 06/19/15 | Sold | $297,000 | -1.0% | $115 / Sq Ft |
| 05/04/2015 05/04/15 | Price Changed | $300,000 | -4.8% | $117 / Sq Ft |
| 04/09/2015 04/09/15 | Price Changed | $315,000 | -3.1% | $122 / Sq Ft |
| 04/01/2015 04/01/15 | For Sale | $325,000 | -- | $126 / Sq Ft |
Purchase History
| Date | Type | Sale Price | Title Company |
|---|---|---|---|
| Interfamily Deed Transfer | -- | Servicelink | |
| Warranty Deed | $297,000 | Empire West Title Agency | |
| Warranty Deed | $197,000 | Pioneer Title Agency Inc | |
| Special Warranty Deed | $328,650 | North American Title Co | |
| Special Warranty Deed | -- | North American Title Co |
Mortgage History
| Date | Status | Loan Amount | Loan Type |
|---|---|---|---|
| Open | $324,300 | New Conventional | |
| Closed | $50,000 | Stand Alone Second | |
| Closed | $268,000 | New Conventional | |
| Closed | $265,000 | New Conventional | |
| Closed | $262,000 | New Conventional | |
| Previous Owner | $155,000 | Purchase Money Mortgage | |
| Previous Owner | $50,000 | Credit Line Revolving | |
| Previous Owner | $312,200 | Purchase Money Mortgage | |
| Previous Owner | $27,000 | Stand Alone Second |
About the Listing Agent

Michelle, co-founder of Team Minik, renowned for her real estate expertise, has been featured on the Today Show with Barbara Corcoran for "Best on Market" and Fox 10 News for "Cool Houses." With 25 years of experience in residential real estate, Michelle has represented over 1534 clients, achieving a staggering $354.4 million in gross sales volume over the past 25 years.
A consistent multi-million-dollar producer, Michelle holds various designations, including MCNE, ABR, CSSN, EPro, GRI,
Michelle's Other Listings
Source: Arizona Regional Multiple Listing Service (ARMLS)
MLS Number: 6890767
APN: 303-93-152
- 2527 E Remington Place
- 1534 S Danielson Way
- 2600 E Springfield Place Unit 58
- 2600 E Springfield Place Unit 59
- 2366 E Spruce Dr
- 2293 E Longhorn Place
- 2326 E Spruce Dr
- 2372 E Springfield Place Unit III
- 2322 E Springfield Place
- 2142 E Wildhorse Dr
- 2082 E Wildhorse Dr
- 2069 E Winchester Way
- 927 S Soho Ln
- 135 E Julian Dr
- 2230 E Whitten St
- 476 S Soho Ln Unit 2
- 482 S Soho Ln Unit 3
- 494 S Soho Ln Unit 5
- 475 S Soho Ln Unit 35
- 470 S Soho Ln Unit 1
- 2387 E Winchester Place
- 2600 E Springfield Place Unit 59
- 2600 E Springfield Place Unit 26
- 1565 S Halsted Dr
- 1450 S Cooper Rd
- 488 S Soho Ln Unit 4
- 1855 S Cooper Rd
- 2301 S Stearman Dr
- 16024 S Catalina St
- 3415 S 142nd St
- 16008 S Catalina St
- 2749 S Birch St
- 2573 E Commonwealth Cir
- 95 N Cooper Rd
- 1373 E Mulberry Dr
- 1454 E Morelos St
- 3437 E Kingbird Place
- 445 E Germann Rd
- 3454 E Sparrow Place Unit 2
- 3312 E Bluebird Place Unit 2

