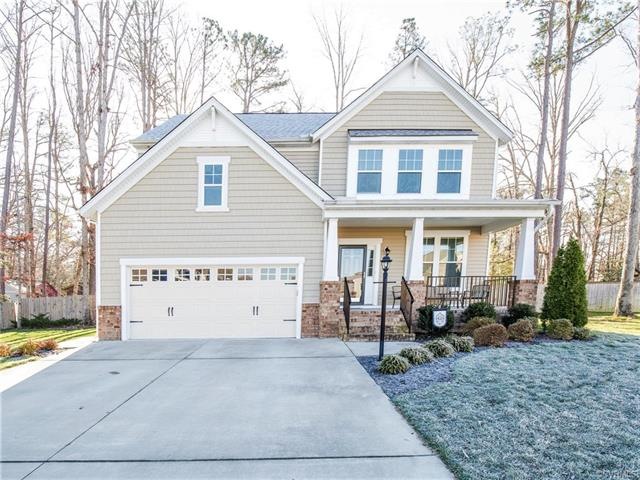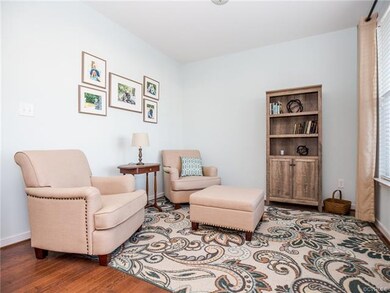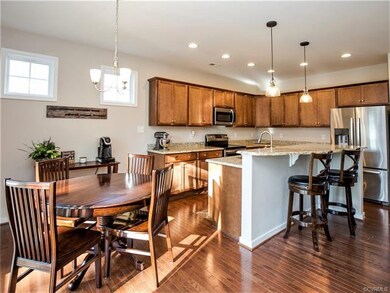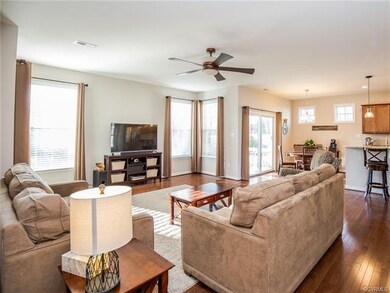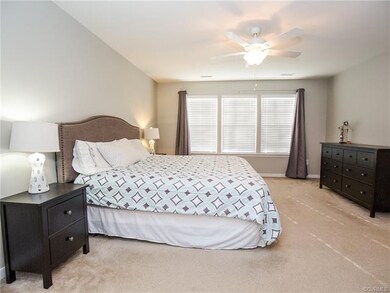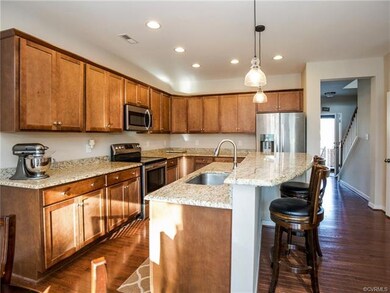
2564 Park Green Way Glen Allen, VA 23060
Estimated Value: $486,000 - $595,000
Highlights
- Wood Flooring
- High Ceiling
- Breakfast Area or Nook
- Glen Allen High School Rated A
- Granite Countertops
- 2 Car Direct Access Garage
About This Home
As of April 2019Meticulously maintained, original owner Franklin model HHHunt home in the Woodman Glen neighborhood of Glen Allen. The first floor features hardwood floors w/ a desirable open floor plan. The kitchen is full of upgrades with granite countertops, SS appliances, recessed lighting, wood cabinets, eat-in kitchen & even a breakfast nook! Open to the kitchen, the large living room has plenty of space to entertain guests or relax with family. Also, there is a first floor office/study & mudroom upon coming inside from the garage. Upstairs the large master bedroom includes carpet, ceiling fan, en-suite bath with double vanity, a walk in closet, separate water closet, & TWO linen closets. Down the hall are two additional bedrooms with carpet & ceiling fans, one of which has a walk-in closet. Separating the 2 bedrooms is a full bath with double vanity & shower/tub combo! Laundry room located on the 2nd floor making laundry duties a breeze! In 2015 a stamped concrete patio with fire pit area was installed offering endless possibilities for entertaining guests or roasting smores with the family in the very private backyard. Conveniently located to major interstates, Short Pump, & restaurants!
Home Details
Home Type
- Single Family
Est. Annual Taxes
- $2,726
Year Built
- Built in 2014
Lot Details
- 0.33 Acre Lot
- Cul-De-Sac
- Privacy Fence
- Back Yard Fenced
- Sprinkler System
Parking
- 2 Car Direct Access Garage
- Oversized Parking
- Garage Door Opener
- Driveway
- Off-Street Parking
Home Design
- Brick Exterior Construction
- Frame Construction
- Shingle Roof
- Composition Roof
- Vinyl Siding
Interior Spaces
- 2,364 Sq Ft Home
- 2-Story Property
- High Ceiling
- Ceiling Fan
- Recessed Lighting
- Thermal Windows
- Crawl Space
- Fire and Smoke Detector
Kitchen
- Breakfast Area or Nook
- Self-Cleaning Oven
- Electric Cooktop
- Microwave
- Dishwasher
- Kitchen Island
- Granite Countertops
- Disposal
Flooring
- Wood
- Partially Carpeted
- Vinyl
Bedrooms and Bathrooms
- 3 Bedrooms
- En-Suite Primary Bedroom
- Walk-In Closet
- Double Vanity
Outdoor Features
- Patio
- Shed
- Front Porch
Schools
- Greenwood Elementary School
- Hungary Creek Middle School
- Glen Allen High School
Utilities
- Central Air
- Heating System Uses Natural Gas
- Heat Pump System
- Vented Exhaust Fan
- Tankless Water Heater
- Gas Water Heater
Community Details
- Woodman Glen Subdivision
Listing and Financial Details
- Tax Lot 22
- Assessor Parcel Number 774-765-8031
Ownership History
Purchase Details
Home Financials for this Owner
Home Financials are based on the most recent Mortgage that was taken out on this home.Purchase Details
Home Financials for this Owner
Home Financials are based on the most recent Mortgage that was taken out on this home.Similar Homes in the area
Home Values in the Area
Average Home Value in this Area
Purchase History
| Date | Buyer | Sale Price | Title Company |
|---|---|---|---|
| Hall Brett T | $357,500 | Attorney | |
| Gerke Scott W | $293,140 | -- |
Mortgage History
| Date | Status | Borrower | Loan Amount |
|---|---|---|---|
| Open | Hall Brett T | $269,900 | |
| Closed | Hall Brett T | $277,500 | |
| Previous Owner | Gerke Scott W | $247,200 | |
| Previous Owner | Gerke Scott W | $249,169 |
Property History
| Date | Event | Price | Change | Sq Ft Price |
|---|---|---|---|---|
| 04/26/2019 04/26/19 | Sold | $357,500 | +3.7% | $151 / Sq Ft |
| 03/24/2019 03/24/19 | Pending | -- | -- | -- |
| 03/20/2019 03/20/19 | For Sale | $344,900 | +17.7% | $146 / Sq Ft |
| 09/30/2014 09/30/14 | Sold | $293,140 | +5.9% | $127 / Sq Ft |
| 03/30/2014 03/30/14 | Pending | -- | -- | -- |
| 03/30/2014 03/30/14 | For Sale | $276,860 | -- | $120 / Sq Ft |
Tax History Compared to Growth
Tax History
| Year | Tax Paid | Tax Assessment Tax Assessment Total Assessment is a certain percentage of the fair market value that is determined by local assessors to be the total taxable value of land and additions on the property. | Land | Improvement |
|---|---|---|---|---|
| 2024 | $4,114 | $449,200 | $78,000 | $371,200 |
| 2023 | $3,818 | $449,200 | $78,000 | $371,200 |
| 2022 | $3,277 | $385,500 | $70,000 | $315,500 |
| 2021 | $3,161 | $341,100 | $70,000 | $271,100 |
| 2020 | $2,968 | $341,100 | $70,000 | $271,100 |
| 2019 | $2,819 | $324,000 | $64,000 | $260,000 |
| 2018 | $2,726 | $313,300 | $60,000 | $253,300 |
| 2017 | $2,533 | $291,200 | $60,000 | $231,200 |
| 2016 | $2,475 | $284,500 | $60,000 | $224,500 |
| 2015 | -- | $272,700 | $55,000 | $217,700 |
Agents Affiliated with this Home
-
Jacob Oliver

Seller's Agent in 2019
Jacob Oliver
Coldwell Banker Avenues
(804) 380-6224
2 in this area
101 Total Sales
-
Lisa Stein
L
Buyer's Agent in 2019
Lisa Stein
Elite Real Estate
4 in this area
67 Total Sales
-
K
Seller's Agent in 2014
Kerry Kreis
Hometown Realty
Map
Source: Central Virginia Regional MLS
MLS Number: 1908152
APN: 774-765-8031
- 10603 Marions Place
- 10709 Forget me Not Way
- 10712 Forget me Not Way
- 10721 Forget me Not Way
- 10724 Forget me Not Way
- 10725 Forget me Not Way
- 2255 High Bush Cir
- 10729 Forget me Not Way
- 10732 Forget me Not Way
- 10737 Forget me Not Way
- 2601 Forget me Not Ln
- 2222 High Bush Cir
- 2520 Forget me Not Ln
- 2248 Thomas Kenney Dr
- 2604 Forget me Not Ln
- 2630 Forget me Not Ln
- 2634 Forget me Not Ln
- 2638 Forget me Not Ln
- 2642 Forget me Not Ln
- 2658 Forget me Not Ln
- 2564 Park Green Way
- 2568 Park Green Way
- 2567 Park Green Way
- 2572 Park Green Way
- 2571 Park Green Way
- 2575 Park Green Way
- 10430 Woodman Rd
- 2404 Barda Cir
- 2579 Park Green Way
- 2400 Barda Cir
- 2408 Barda Cir
- 2580 Park Green Way
- 2412 Barda Cir
- 10418 Woodman Rd
- 10513 Servo Dr
- 2584 Park Green Way
- 10509 Servo Dr
- 10505 Servo Dr
- 2401 Barda Cir
