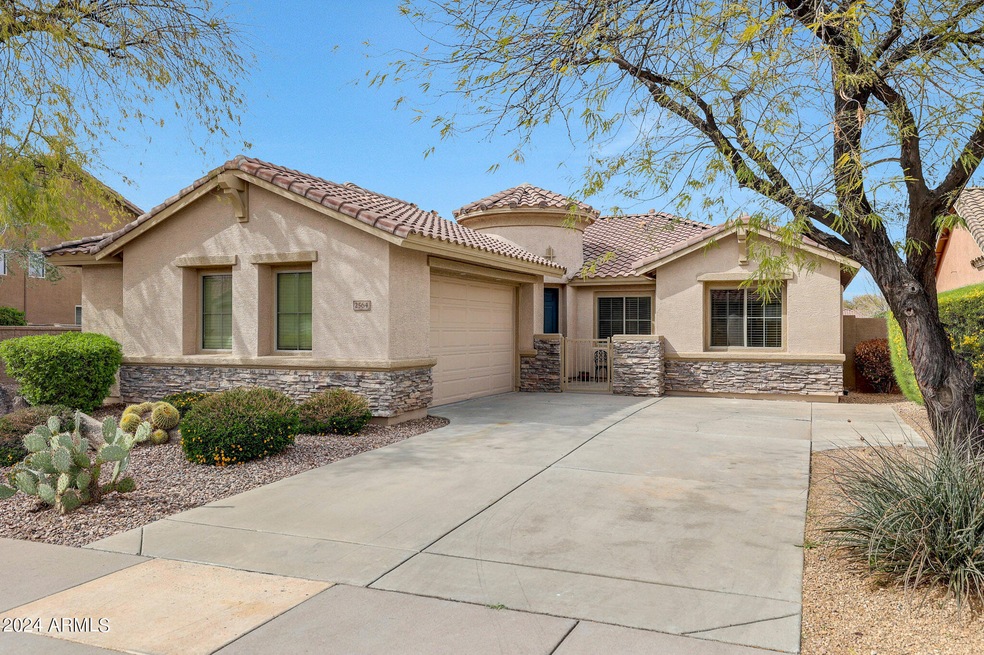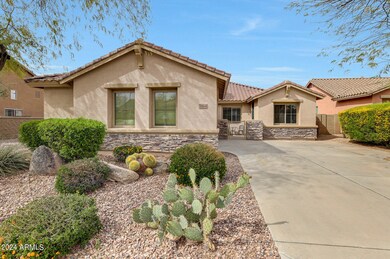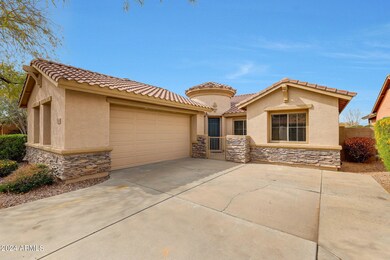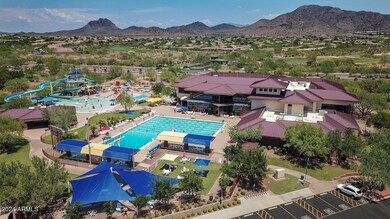
2564 W Coyote Creek Dr Unit 45 Phoenix, AZ 85086
Estimated Value: $566,421 - $596,000
Highlights
- Guest House
- Golf Course Community
- Mountain View
- Diamond Canyon Elementary School Rated A-
- Fitness Center
- Theater or Screening Room
About This Home
As of April 2024MOVE IN & ENJOY! This popular Encore model offers a sought-after separate entrance CASITA and PRIVACY with common areas on both the side and the backyard. 3+ Bedroom home with formal LR & DR, separate Den w/ walk-in clst, open Kitchen w/ NEW SS appliances & Family Room w/ large patio door that looks out to the mountains. Wake up to the same majestic view in the primary en suite w/ door to the private backyard. 2-yr new HVAC, quartz tops in bathrooms, new carpet, & newer ceiling fans. Freshly painted Casita w/ full bath & temp control mini split. Entertain friends or relax on the covered patio & enjoy the view! Block wall, side gate, & see-thru wrought iron in back. 2-car garage w/ 8' door & built-in storage. All of this PLUS the amazing Anthem amenities & just minutes from the freeway!
Last Agent to Sell the Property
My Home Group Real Estate License #BR700026000 Listed on: 03/14/2024

Home Details
Home Type
- Single Family
Est. Annual Taxes
- $2,968
Year Built
- Built in 2003
Lot Details
- 6,576 Sq Ft Lot
- Desert faces the front and back of the property
- Wrought Iron Fence
- Block Wall Fence
- Front and Back Yard Sprinklers
- Sprinklers on Timer
HOA Fees
- $97 Monthly HOA Fees
Parking
- 2 Car Direct Access Garage
- 4 Open Parking Spaces
- Garage ceiling height seven feet or more
- Garage Door Opener
Home Design
- Spanish Architecture
- Wood Frame Construction
- Tile Roof
- Stone Exterior Construction
- Stucco
Interior Spaces
- 2,143 Sq Ft Home
- 1-Story Property
- Vaulted Ceiling
- Ceiling Fan
- Double Pane Windows
- Mountain Views
- Intercom
- Washer and Dryer Hookup
Kitchen
- Kitchen Updated in 2022
- Eat-In Kitchen
- Built-In Microwave
- Kitchen Island
Flooring
- Floors Updated in 2024
- Carpet
- Laminate
- Tile
Bedrooms and Bathrooms
- 4 Bedrooms
- Bathroom Updated in 2022
- Primary Bathroom is a Full Bathroom
- 3 Bathrooms
- Easy To Use Faucet Levers
- Bathtub With Separate Shower Stall
Accessible Home Design
- Accessible Hallway
- No Interior Steps
- Multiple Entries or Exits
- Stepless Entry
- Raised Toilet
Schools
- Diamond Canyon Elementary
- Boulder Creek High School
Utilities
- Mini Split Air Conditioners
- Central Air
- Heating System Uses Natural Gas
- High Speed Internet
- Cable TV Available
Additional Features
- Covered patio or porch
- Guest House
Listing and Financial Details
- Tax Lot 11
- Assessor Parcel Number 203-40-604
Community Details
Overview
- Association fees include ground maintenance
- Aam Association, Phone Number (602) 742-4563
- Built by Del Webb
- Anthem Unit 45 Subdivision, Encore + Casita Floorplan
Amenities
- Theater or Screening Room
- Recreation Room
Recreation
- Golf Course Community
- Tennis Courts
- Pickleball Courts
- Community Playground
- Fitness Center
- Heated Community Pool
- Community Spa
- Bike Trail
Ownership History
Purchase Details
Home Financials for this Owner
Home Financials are based on the most recent Mortgage that was taken out on this home.Purchase Details
Home Financials for this Owner
Home Financials are based on the most recent Mortgage that was taken out on this home.Purchase Details
Home Financials for this Owner
Home Financials are based on the most recent Mortgage that was taken out on this home.Similar Homes in the area
Home Values in the Area
Average Home Value in this Area
Purchase History
| Date | Buyer | Sale Price | Title Company |
|---|---|---|---|
| Bailey Nicole | $582,500 | Pioneer Title Agency | |
| Puma David Frank | $295,000 | Security Title Agency Inc | |
| Brown Michael C | $236,139 | Sun Title Agency Co | |
| Del Webbs Coventry Homes Inc | -- | Sun Title Agency Co |
Mortgage History
| Date | Status | Borrower | Loan Amount |
|---|---|---|---|
| Open | Bailey Nicole | $466,000 | |
| Previous Owner | Puma David Frank | $282,000 | |
| Previous Owner | Puma David Frank | $252,000 | |
| Previous Owner | Puma David Frank | $265,500 | |
| Previous Owner | Brown Michael C | $137,000 | |
| Previous Owner | Brown Michael C | $24,000 | |
| Previous Owner | Brown Michael C | $212,525 |
Property History
| Date | Event | Price | Change | Sq Ft Price |
|---|---|---|---|---|
| 04/23/2024 04/23/24 | Sold | $582,500 | -2.9% | $272 / Sq Ft |
| 03/25/2024 03/25/24 | Pending | -- | -- | -- |
| 03/25/2024 03/25/24 | For Sale | $599,900 | 0.0% | $280 / Sq Ft |
| 03/14/2024 03/14/24 | For Sale | $599,900 | +103.4% | $280 / Sq Ft |
| 11/24/2015 11/24/15 | Sold | $295,000 | -1.7% | $138 / Sq Ft |
| 10/09/2015 10/09/15 | Pending | -- | -- | -- |
| 09/17/2015 09/17/15 | Price Changed | $300,000 | -1.6% | $140 / Sq Ft |
| 08/28/2015 08/28/15 | Price Changed | $305,000 | -3.2% | $142 / Sq Ft |
| 08/13/2015 08/13/15 | For Sale | $315,000 | -- | $147 / Sq Ft |
Tax History Compared to Growth
Tax History
| Year | Tax Paid | Tax Assessment Tax Assessment Total Assessment is a certain percentage of the fair market value that is determined by local assessors to be the total taxable value of land and additions on the property. | Land | Improvement |
|---|---|---|---|---|
| 2025 | $3,155 | $29,387 | -- | -- |
| 2024 | $2,968 | $27,988 | -- | -- |
| 2023 | $2,968 | $40,250 | $8,050 | $32,200 |
| 2022 | $2,836 | $28,830 | $5,760 | $23,070 |
| 2021 | $2,921 | $27,130 | $5,420 | $21,710 |
| 2020 | $2,857 | $25,280 | $5,050 | $20,230 |
| 2019 | $2,803 | $23,370 | $4,670 | $18,700 |
| 2018 | $2,714 | $22,510 | $4,500 | $18,010 |
| 2017 | $2,661 | $21,860 | $4,370 | $17,490 |
| 2016 | $2,281 | $20,300 | $4,060 | $16,240 |
| 2015 | $2,214 | $21,960 | $4,390 | $17,570 |
Agents Affiliated with this Home
-
Diane Webber
D
Seller's Agent in 2024
Diane Webber
My Home Group Real Estate
(623) 296-1329
1 in this area
49 Total Sales
-
Renee Sanderson

Seller Co-Listing Agent in 2024
Renee Sanderson
My Home Group Real Estate
(847) 412-8138
1 in this area
50 Total Sales
-
Zachary Heene

Buyer's Agent in 2024
Zachary Heene
Realty One Group
(480) 229-0210
1 in this area
21 Total Sales
-
Monica Thomas

Seller's Agent in 2015
Monica Thomas
HomeSmart
(602) 550-5003
9 Total Sales
-
M
Seller Co-Listing Agent in 2015
Michael Thomas
HomeSmart
-
Anne Ammons

Buyer's Agent in 2015
Anne Ammons
HomeSmart
(480) 766-9231
2 in this area
27 Total Sales
Map
Source: Arizona Regional Multiple Listing Service (ARMLS)
MLS Number: 6673636
APN: 203-40-604
- 2586 W Shackleton Dr
- 2528 W Coyote Creek Dr Unit 45
- 2526 W Shackleton Dr
- 2658 W Patagonia Way
- 2625 W Desert Hills Dr
- 2456 W Clearview Trail Unit 47
- 2534 W Fernwood Dr
- 2724 W Fernwood Dr
- 39125 N 25th Ave
- 2527 W Kit Carson Trail Unit 25
- 40308 N High Noon Way
- 2503 W Kit Carson Trail
- 2233 W Clearview Trail Unit 49
- 2342 W Owens Ct Unit 35
- 2815 W Adventure Dr Unit 17
- 40325 N Graham Way Unit 25
- 2927 W Owens Way
- 40446 N High Noon Way Unit 25
- 2926 W Tanya Trail
- 2140 W Clearview Trail
- 2564 W Coyote Creek Dr Unit 45
- 2558 W Coyote Creek Dr
- 2602 W Coyote Creek Dr Unit 45
- 2552 W Coyote Creek Dr Unit 45
- 2608 W Coyote Creek Dr
- 2546 W Coyote Creek Dr Unit 45
- 2614 W Coyote Creek Dr Unit 45
- 2587 W Shackleton Dr Unit 45
- 2553 W Coyote Creek Dr Unit 45
- 2578 W Shackleton Dr
- 2540 W Coyote Creek Dr
- 2547 W Coyote Creek Dr
- 2620 W Coyote Creek Dr
- 2541 W Coyote Creek Dr Unit 45
- 2534 W Coyote Creek Dr
- 2564 W Shackleton Dr
- 39523 N Iron Horse Way Unit 45
- 2626 W Coyote Creek Dr Unit 45
- 2535 W Coyote Creek Dr Unit 45
- 39517 N Iron Horse Way Unit 45



