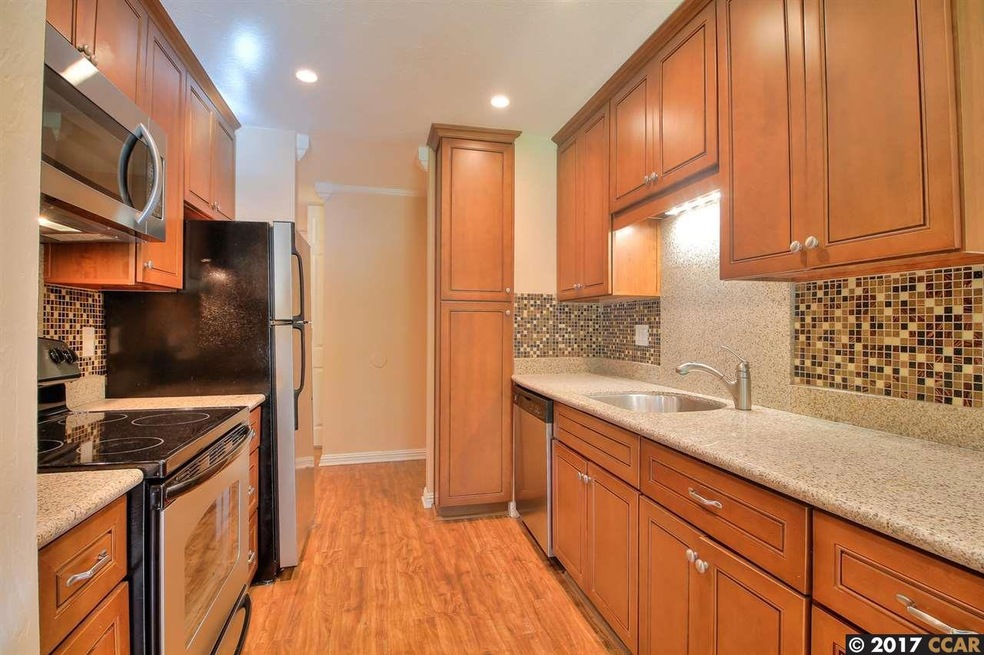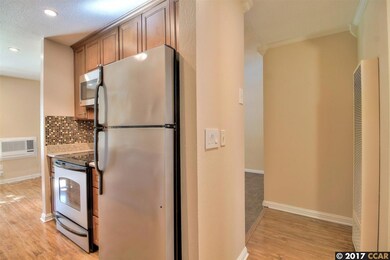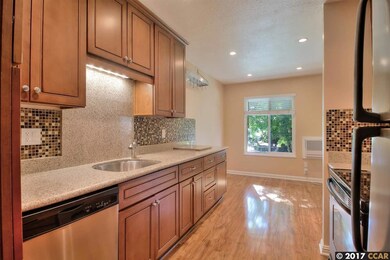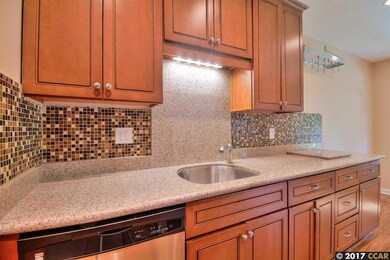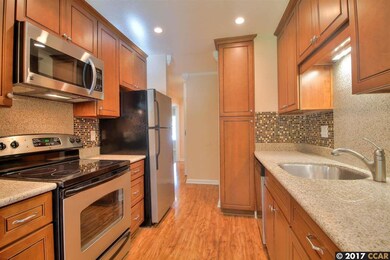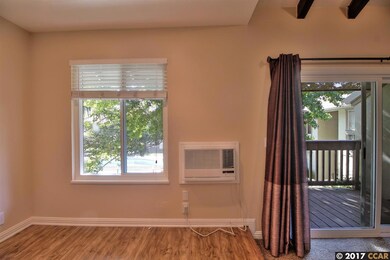
2564 Walnut Blvd Unit 128 Walnut Creek, CA 94596
Howe Homestead NeighborhoodHighlights
- Updated Kitchen
- Contemporary Architecture
- Community Pool
- Indian Valley Elementary School Rated A-
- Stone Countertops
- Breakfast Area or Nook
About This Home
As of November 2017Wonderful Walnut Park condo with vaulted & wood beam ceilings with nicely updated kitchen featuring granite counters, stainless steel appliances, decorative tile back splash and canned lighting. Living room is spacious and leads to a nice deck over looking the swimming pool. No neighbors above you. Nice and quiet. Two bedrooms with two full baths. Upgraded carpet and and wood laminate in kitchen and dining area. Community swimming pool just steps from front door. Community laundry conveniently located nearby. Great access to freeways, minutes to BART and easy stroll to Downtown Walnut Creek. Highly rated Walnut Creek schools K - 12 Investors ok - No Rental restrictions
Last Buyer's Agent
Kenneth Wilson
Compass License #01974185
Property Details
Home Type
- Condominium
Est. Annual Taxes
- $6,819
Year Built
- Built in 1970
HOA Fees
- $335 Monthly HOA Fees
Parking
- 2 Car Garage
- Carport
Home Design
- Contemporary Architecture
- Slab Foundation
- Shingle Roof
- Stucco
Interior Spaces
- 1-Story Property
- Gas Fireplace
- Living Room with Fireplace
- Property Views
Kitchen
- Updated Kitchen
- Breakfast Area or Nook
- Electric Cooktop
- Microwave
- Stone Countertops
- Disposal
Flooring
- Carpet
- Linoleum
- Laminate
Bedrooms and Bathrooms
- 2 Bedrooms
- 2 Full Bathrooms
Utilities
- Cooling System Mounted To A Wall/Window
- Wall Furnace
Listing and Financial Details
- Assessor Parcel Number 1792801282
Community Details
Overview
- Association fees include common area maintenance, exterior maintenance, hazard insurance, management fee, reserves, trash
- 210 Units
- Walnut Park HOA, Phone Number (925) 746-0542
- Walden Park Subdivision
Amenities
- Laundry Facilities
Recreation
- Community Pool
Ownership History
Purchase Details
Home Financials for this Owner
Home Financials are based on the most recent Mortgage that was taken out on this home.Purchase Details
Home Financials for this Owner
Home Financials are based on the most recent Mortgage that was taken out on this home.Purchase Details
Home Financials for this Owner
Home Financials are based on the most recent Mortgage that was taken out on this home.Purchase Details
Purchase Details
Home Financials for this Owner
Home Financials are based on the most recent Mortgage that was taken out on this home.Purchase Details
Home Financials for this Owner
Home Financials are based on the most recent Mortgage that was taken out on this home.Purchase Details
Home Financials for this Owner
Home Financials are based on the most recent Mortgage that was taken out on this home.Purchase Details
Home Financials for this Owner
Home Financials are based on the most recent Mortgage that was taken out on this home.Map
Similar Homes in Walnut Creek, CA
Home Values in the Area
Average Home Value in this Area
Purchase History
| Date | Type | Sale Price | Title Company |
|---|---|---|---|
| Grant Deed | $480,000 | Chicago Title Company | |
| Grant Deed | $428,000 | Old Republic Title Company | |
| Grant Deed | $280,000 | North American Title | |
| Trustee Deed | $32,900 | None Available | |
| Grant Deed | $142,000 | Nortwestern Title Company | |
| Interfamily Deed Transfer | -- | Commonwealth Land Title Co | |
| Grant Deed | $125,000 | First American Title Guarant | |
| Grant Deed | $112,000 | First American Title Co | |
| Interfamily Deed Transfer | -- | First American Title Co |
Mortgage History
| Date | Status | Loan Amount | Loan Type |
|---|---|---|---|
| Open | $160,000 | New Conventional | |
| Previous Owner | $255,052 | FHA | |
| Previous Owner | $274,928 | FHA | |
| Previous Owner | $186,450 | Stand Alone First | |
| Previous Owner | $134,900 | Purchase Money Mortgage | |
| Previous Owner | $116,620 | FHA | |
| Previous Owner | $25,000 | Purchase Money Mortgage | |
| Previous Owner | $121,850 | FHA | |
| Previous Owner | $89,600 | Purchase Money Mortgage |
Property History
| Date | Event | Price | Change | Sq Ft Price |
|---|---|---|---|---|
| 02/04/2025 02/04/25 | Off Market | $2,200 | -- | -- |
| 02/04/2025 02/04/25 | Off Market | $480,000 | -- | -- |
| 02/04/2025 02/04/25 | Off Market | $428,000 | -- | -- |
| 01/31/2018 01/31/18 | Rented | $2,200 | 0.0% | -- |
| 01/31/2018 01/31/18 | Under Contract | -- | -- | -- |
| 01/29/2018 01/29/18 | Price Changed | $2,200 | -4.3% | $2 / Sq Ft |
| 01/23/2018 01/23/18 | Price Changed | $2,300 | -4.2% | $2 / Sq Ft |
| 01/19/2018 01/19/18 | Price Changed | $2,400 | -2.0% | $3 / Sq Ft |
| 01/02/2018 01/02/18 | For Rent | $2,450 | 0.0% | -- |
| 11/06/2017 11/06/17 | Sold | $480,000 | +4.6% | $508 / Sq Ft |
| 10/14/2017 10/14/17 | Pending | -- | -- | -- |
| 10/04/2017 10/04/17 | For Sale | $459,000 | +7.2% | $486 / Sq Ft |
| 06/01/2016 06/01/16 | Sold | $428,000 | -1.6% | $453 / Sq Ft |
| 05/18/2016 05/18/16 | Pending | -- | -- | -- |
| 05/05/2016 05/05/16 | For Sale | $435,000 | -- | $461 / Sq Ft |
Tax History
| Year | Tax Paid | Tax Assessment Tax Assessment Total Assessment is a certain percentage of the fair market value that is determined by local assessors to be the total taxable value of land and additions on the property. | Land | Improvement |
|---|---|---|---|---|
| 2024 | $6,819 | $535,444 | $388,198 | $147,246 |
| 2023 | $6,819 | $524,946 | $380,587 | $144,359 |
| 2022 | $6,716 | $514,654 | $373,125 | $141,529 |
| 2021 | $6,535 | $504,563 | $365,809 | $138,754 |
| 2019 | $6,385 | $489,600 | $354,960 | $134,640 |
| 2018 | $6,185 | $480,000 | $348,000 | $132,000 |
| 2017 | $5,694 | $436,560 | $354,960 | $81,600 |
| 2016 | $4,233 | $304,584 | $217,561 | $87,023 |
| 2015 | $4,138 | $300,010 | $214,294 | $85,716 |
| 2014 | $4,085 | $294,134 | $210,097 | $84,037 |
Source: Contra Costa Association of REALTORS®
MLS Number: 40799545
APN: 179-280-128-2
- 1281 Homestead Ave Unit 2B
- 2562 Walnut Blvd Unit 74
- 2562 Walnut Blvd Unit 85
- 2562 Walnut Blvd Unit 66
- 2560 Walnut Blvd Unit 3
- 2560 Walnut Blvd Unit 41
- 135 Cara Ct
- 263 Haleena Place
- 261 Haleena Place
- 1110 Homestead Ave
- 22 Sierra Ln
- 1385 Corte Madera
- 1770 Carmel Dr
- 1451 Marchbanks Dr Unit 4
- 155 Sharene Ln Unit 109
- 155 Sharene Ln Unit 313
- 1407 Marchbanks Dr Unit 4
- 1457 Marchbanks Dr Unit 4
- 150 Sharene Ln Unit 214
- 340 N Civic Dr Unit 309
